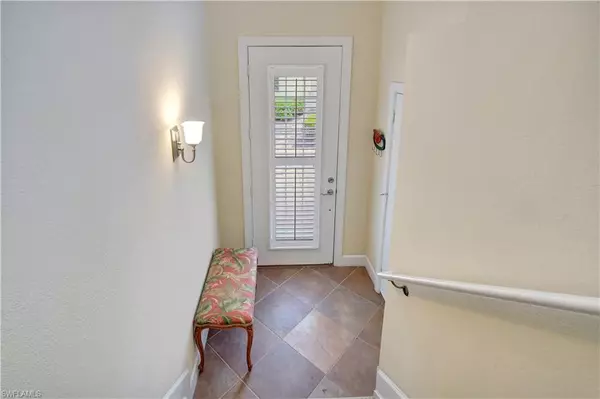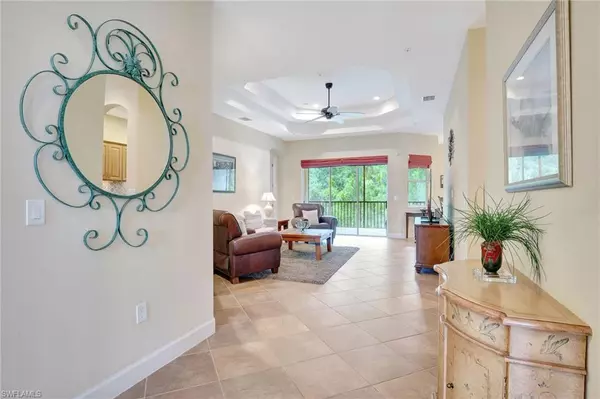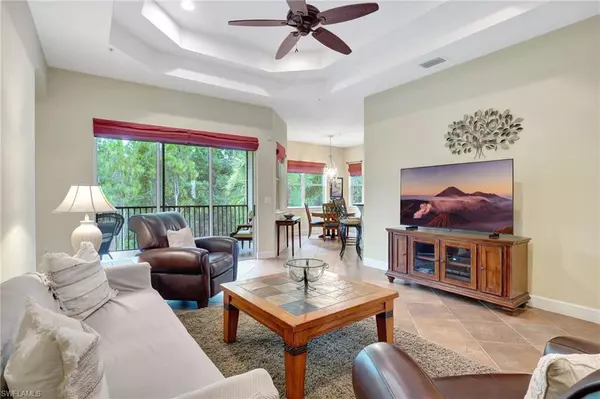$442,000
$449,000
1.6%For more information regarding the value of a property, please contact us for a free consultation.
3 Beds
2 Baths
2,296 SqFt
SOLD DATE : 07/19/2024
Key Details
Sold Price $442,000
Property Type Townhouse
Sub Type Townhouse
Listing Status Sold
Purchase Type For Sale
Square Footage 2,296 sqft
Price per Sqft $192
Subdivision Chesapeake Cove
MLS Listing ID 224054076
Sold Date 07/19/24
Style Carriage/Coach
Bedrooms 3
Full Baths 2
HOA Fees $416/qua
HOA Y/N Yes
Originating Board Naples
Year Built 2009
Annual Tax Amount $6,061
Tax Year 2023
Lot Size 6,098 Sqft
Acres 0.14
Property Description
Welcome to this gorgeous 3 bedroom, 2 bath coach home. Being the lowest-priced residence with this sought-after floor plan in the neighborhood. Experience luxury living with custom upgrades throughout.
The kitchen is a chef's delight, featuring under-cabinet lighting that enhances the sleek design. Enjoy entertaining at the elegant wine bar, perfect for gatherings with friends and family. This home boasts tray & high ceilings, adding a touch of sophistication to the spacious living areas.
The master suite is a true retreat, offering not one but two master closets, providing ample storage and convenience. Step out onto the lanai and enjoy the tranquil view of the quiet preserve, ensuring maximum privacy and a peaceful atmosphere.
Additionally, the community offers fantastic amenities including two resort-style pools, a well-equipped fitness center, and a gathering room, perfect for social events and activities.
Don't miss out on this incredible opportunity to own a beautifully upgraded home at an unbeatable price. Schedule your showing today and make this exquisite coach home yours!
Location
State FL
County Lee
Area Bn10 - East Of Old 41 South Of S
Zoning TFC2
Direction Use gate off of Imperial Pkwy (not old 41 entrance). to Shangri-La, Left into Hawthorn. Continue straight down River Rock, Right onto Lucky Stone & Unit will be on the right hand side.
Rooms
Dining Room Breakfast Bar, Dining - Family, Eat-in Kitchen
Interior
Interior Features Built-In Cabinets, Wired for Data, Entrance Foyer, Pantry, Tray Ceiling(s), Volume Ceiling, Walk-In Closet(s)
Heating Central Electric
Cooling Central Electric
Flooring Tile
Window Features Single Hung,Sliding,Shutters - Manual,Window Coverings
Appliance Electric Cooktop, Dishwasher, Disposal, Dryer, Microwave, Refrigerator/Freezer, Self Cleaning Oven, Washer
Laundry Inside
Exterior
Exterior Feature Screened Balcony
Garage Spaces 2.0
Community Features Pool, Community Room, Community Spa/Hot tub, Fitness Center, Internet Access, Sidewalks, Street Lights, Tennis Court(s), Gated
Utilities Available Underground Utilities, Cable Available
Waterfront Description None
View Y/N Yes
View Landscaped Area, Preserve, Trees/Woods
Roof Type Tile
Porch Screened Lanai/Porch, Patio
Garage Yes
Private Pool No
Building
Lot Description Regular
Faces Use gate off of Imperial Pkwy (not old 41 entrance). to Shangri-La, Left into Hawthorn. Continue straight down River Rock, Right onto Lucky Stone & Unit will be on the right hand side.
Story 2
Sewer Central
Water Central
Architectural Style Carriage/Coach
Level or Stories Two, 2 Story
Structure Type Concrete Block,Stucco
New Construction No
Others
HOA Fee Include Cable TV,Insurance,Internet,Irrigation Water,Maintenance Grounds,Legal/Accounting,Manager,Pest Control Exterior,Rec Facilities,Repairs,Reserve,Security,Sewer,Street Lights,Street Maintenance,Trash,Water
Tax ID 26-47-25-B2-01813.0202
Ownership Condo
Security Features Smoke Detector(s),Fire Sprinkler System,Smoke Detectors
Acceptable Financing Buyer Finance/Cash, FHA, VA Loan
Listing Terms Buyer Finance/Cash, FHA, VA Loan
Read Less Info
Want to know what your home might be worth? Contact us for a FREE valuation!

Our team is ready to help you sell your home for the highest possible price ASAP
Bought with MVP Realty Associates LLC
GET MORE INFORMATION
Group Founder / Realtor® | License ID: 3102687






