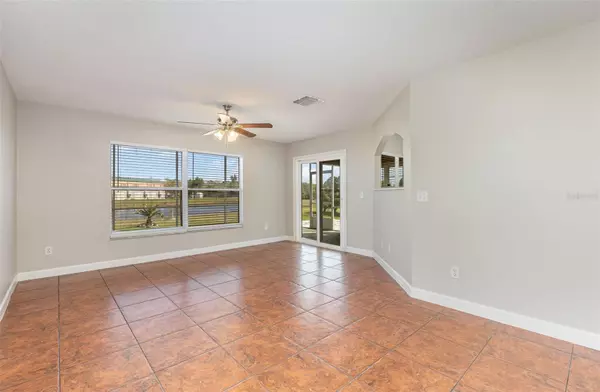$476,000
$485,600
2.0%For more information regarding the value of a property, please contact us for a free consultation.
4 Beds
3 Baths
2,281 SqFt
SOLD DATE : 07/16/2024
Key Details
Sold Price $476,000
Property Type Single Family Home
Sub Type Single Family Residence
Listing Status Sold
Purchase Type For Sale
Square Footage 2,281 sqft
Price per Sqft $208
Subdivision Stone Creek 48 140
MLS Listing ID O6184894
Sold Date 07/16/24
Bedrooms 4
Full Baths 2
Half Baths 1
HOA Fees $39/qua
HOA Y/N Yes
Originating Board Stellar MLS
Year Built 2002
Annual Tax Amount $7,051
Lot Size 6,969 Sqft
Acres 0.16
Property Description
Welcome to 1434 Sherbourne St – a stunning 4-bedroom, 2.5-bathroom home boasting 2,281 square feet of luxurious living space. Nestled in the desirable Stone Creek Subdivision, this residence offers a perfect blend of modern comfort and timeless elegance. The spacious master suite is a true retreat, complete with a private en-suite bathroom, providing a serene oasis for relaxation. Three additional bedrooms offer versatility for guests, an office, or home gym. The property extends its allure outdoors with a charming patio area, perfect for entertaining guests or enjoying peaceful evenings under the stars. The carefully landscaped surroundings enhance the curb appeal and add a touch of natural beauty to the property. Don't miss the opportunity to make 1434 Sherbourne St your new home, where comfort, style, and functionality come together in perfect harmony. Schedule your showing today and envision the possibilities of creating lasting memories in this wonderful Winter Garden residence.
Location
State FL
County Orange
Community Stone Creek 48 140
Zoning PUD
Interior
Interior Features Other, Solid Surface Counters
Heating Natural Gas
Cooling Central Air
Flooring Laminate, Tile
Fireplace false
Appliance Dishwasher, Microwave, Other, Range
Laundry Laundry Room
Exterior
Exterior Feature Other
Garage Spaces 2.0
Community Features None
Utilities Available Electricity Available, Water Available
Roof Type Other
Attached Garage true
Garage true
Private Pool No
Building
Entry Level Two
Foundation Slab
Lot Size Range 0 to less than 1/4
Sewer Public Sewer
Water Public
Structure Type Stucco
New Construction false
Others
Pets Allowed Yes
HOA Fee Include Other
Senior Community No
Ownership Fee Simple
Monthly Total Fees $39
Acceptable Financing Cash, Conventional
Membership Fee Required Required
Listing Terms Cash, Conventional
Special Listing Condition None
Read Less Info
Want to know what your home might be worth? Contact us for a FREE valuation!

Our team is ready to help you sell your home for the highest possible price ASAP

© 2024 My Florida Regional MLS DBA Stellar MLS. All Rights Reserved.
Bought with STELLAR NON-MEMBER OFFICE
GET MORE INFORMATION

Group Founder / Realtor® | License ID: 3102687






