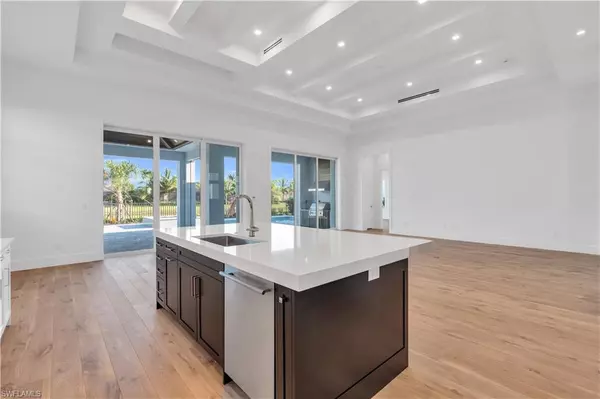$2,200,000
$2,495,000
11.8%For more information regarding the value of a property, please contact us for a free consultation.
3 Beds
4 Baths
2,629 SqFt
SOLD DATE : 07/17/2024
Key Details
Sold Price $2,200,000
Property Type Single Family Home
Sub Type Single Family Residence
Listing Status Sold
Purchase Type For Sale
Square Footage 2,629 sqft
Price per Sqft $836
Subdivision Oyster Harbor
MLS Listing ID 223078524
Sold Date 07/17/24
Bedrooms 3
Full Baths 3
Half Baths 1
HOA Fees $237/qua
HOA Y/N Yes
Originating Board Naples
Year Built 2023
Annual Tax Amount $8,675
Tax Year 2022
Lot Size 10,018 Sqft
Acres 0.23
Property Description
Indulge in opulent living at the prestigious Fiddler’s Creek! This 3 Bedroom, 3.5 Bathroom residence is a harmonious blend of luxury and comfort. Legno Bastone wood flooring flows seamlessly throughout, while the kitchen showcases 18-inch upper cabinets, top-tier appliances, glass subway tile, and Quartz countertops. The bathrooms exude spa-like tranquility with upgraded vanities and premium Toto toilets. Smart-home features, including a security system, Ring doorbell, and Sonos speakers in the Great Room and Lanai, offer unparalleled convenience. This brand-new home is the epitome of safety - equipped with impact-resistant doors and windows, electric hurricane shutters and a full-house generator. Step outside to a paradisiacal retreat, uniquely designed with increased space between the lanai and pool, and an extended deck—a premium grandfathered-in feature. Complete with a custom spa and outdoor kitchen, it's a dream space for year-round entertaining. Enjoy your luxurious lifestyle and immerse yourself in the exquisite offerings of Fiddler’s Creek such as the Club & Spa with resort-style multi-pool complex, top-notch fitness center, tennis/pickleball courts, dining, & so more!
Location
State FL
County Collier
Area Na38 - South Of Us41 East Of 951
Rooms
Dining Room Breakfast Bar, Dining - Living, Eat-in Kitchen
Kitchen Kitchen Island, Walk-In Pantry
Interior
Interior Features Split Bedrooms, Great Room, Guest Bath, Guest Room, Bar, Built-In Cabinets, Wired for Data, Coffered Ceiling(s), Pantry, Wired for Sound, Volume Ceiling, Walk-In Closet(s), Wet Bar
Heating Central Electric
Cooling Central Electric
Flooring Tile, Wood
Window Features Impact Resistant,Single Hung,Impact Resistant Windows,Shutters - Screens/Fabric
Appliance Gas Cooktop, Dishwasher, Disposal, Double Oven, Dryer, Freezer, Microwave, Refrigerator, Self Cleaning Oven, Wall Oven, Washer, Wine Cooler
Laundry Inside, Sink
Exterior
Exterior Feature Gas Grill, Outdoor Grill, Outdoor Kitchen, Sprinkler Auto
Garage Spaces 2.0
Fence Fenced
Pool In Ground
Community Features Golf Equity, Beach Club Available, Bike And Jog Path, Bocce Court, Clubhouse, Pool, Community Room, Community Spa/Hot tub, Fitness Center Attended, Full Service Spa, Internet Access, Pickleball, Playground, Private Membership, Restaurant, Sauna, Shuffleboard, Sidewalks, Street Lights, Tennis Court(s), Gated, Golf Course
Utilities Available Underground Utilities, Natural Gas Connected, Cable Available, Natural Gas Available
Waterfront Yes
Waterfront Description Lake Front
View Y/N No
View Lake, Water
Roof Type Tile
Porch Open Porch/Lanai, Screened Lanai/Porch, Patio
Garage Yes
Private Pool Yes
Building
Lot Description Regular
Story 1
Sewer Central
Water Central
Level or Stories 1 Story/Ranch
Structure Type Concrete Block,Stucco
New Construction No
Others
HOA Fee Include Cable TV,Internet,Irrigation Water,Maintenance Grounds,Security,Sewer,Street Lights,Street Maintenance
Tax ID 64752012308
Ownership Single Family
Security Features Security System
Acceptable Financing Buyer Finance/Cash
Listing Terms Buyer Finance/Cash
Read Less Info
Want to know what your home might be worth? Contact us for a FREE valuation!

Our team is ready to help you sell your home for the highest possible price ASAP
Bought with Premier Sotheby's Int'l Realty
GET MORE INFORMATION

Group Founder / Realtor® | License ID: 3102687






