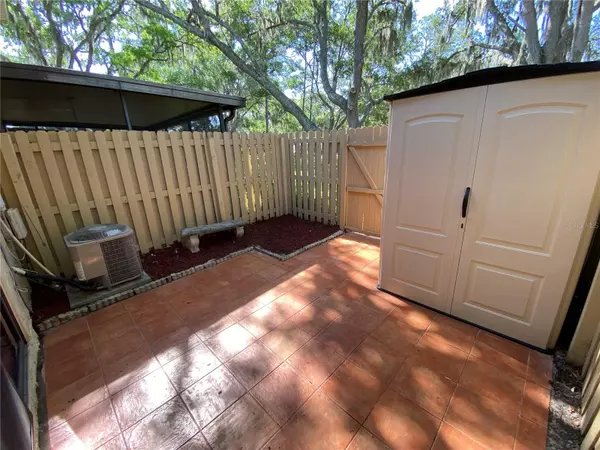$195,000
$189,000
3.2%For more information regarding the value of a property, please contact us for a free consultation.
2 Beds
2 Baths
967 SqFt
SOLD DATE : 07/16/2024
Key Details
Sold Price $195,000
Property Type Townhouse
Sub Type Townhouse
Listing Status Sold
Purchase Type For Sale
Square Footage 967 sqft
Price per Sqft $201
Subdivision Pebble Creek Condo Villa
MLS Listing ID T3531326
Sold Date 07/16/24
Bedrooms 2
Full Baths 1
Half Baths 1
HOA Fees $325/mo
HOA Y/N Yes
Originating Board Stellar MLS
Year Built 1981
Annual Tax Amount $2,264
Lot Size 435 Sqft
Acres 0.01
Property Description
Rare find in this small community. Great investment to rent or make your new home. This two bedroom townhome features your own beautiful private courtyard in the back. It is fenced for privacy with tile and room for a vegetable or flower garden. Large shed for storage. Just outside the gate is room to walk a dog or go for a stroll. No rear neighbors. Freshly painted throughout. Great room is tiled with a celing fan. Kitchen is tiled with oak cabinets, pantry, appliances and extra storage area. Upstairs features the master bedroom with ceiling fan, window seat and walk in closet. Second bedroom has a ceiling fan & carpeted window seat where you can relax. Stairs and bedroom all have luxury vinyl plank flooring. Centrally located in New Tampa across the street from Walmart near USF, VA, restaurants, shopping, hospitals and highway. LOW HOA FEE. One reserved parking spot with plenty of guest spots. HOA replaced the roof in 2023. Call today for a private showing!
Location
State FL
County Hillsborough
Community Pebble Creek Condo Villa
Zoning PD
Rooms
Other Rooms Inside Utility
Interior
Interior Features Ceiling Fans(s), Thermostat
Heating Electric
Cooling Central Air
Flooring Ceramic Tile, Luxury Vinyl
Fireplace false
Appliance Dishwasher, Disposal, Electric Water Heater, Exhaust Fan, Ice Maker, Microwave, Range, Refrigerator
Laundry Electric Dryer Hookup, Inside, Laundry Closet, Upper Level, Washer Hookup
Exterior
Exterior Feature Other
Garage Guest, Reserved
Fence Wood
Community Features Deed Restrictions
Utilities Available BB/HS Internet Available, Sewer Available, Water Connected
Waterfront false
View Trees/Woods
Roof Type Shingle
Porch Covered, Patio
Parking Type Guest, Reserved
Garage false
Private Pool No
Building
Lot Description Landscaped, Paved
Story 2
Entry Level Two
Foundation Slab
Lot Size Range 0 to less than 1/4
Sewer Public Sewer
Water Public
Structure Type Stucco
New Construction false
Schools
Elementary Schools Turner Elem-Hb
Middle Schools Bartels Middle
High Schools Wharton-Hb
Others
Pets Allowed Cats OK, Dogs OK
HOA Fee Include Escrow Reserves Fund,Insurance,Maintenance Structure,Maintenance Grounds
Senior Community No
Ownership Fee Simple
Monthly Total Fees $358
Acceptable Financing Cash, Conventional, FHA, VA Loan
Membership Fee Required Required
Listing Terms Cash, Conventional, FHA, VA Loan
Special Listing Condition None
Read Less Info
Want to know what your home might be worth? Contact us for a FREE valuation!

Our team is ready to help you sell your home for the highest possible price ASAP

© 2024 My Florida Regional MLS DBA Stellar MLS. All Rights Reserved.
Bought with KELLER WILLIAMS REALTY- PALM H
GET MORE INFORMATION

Group Founder / Realtor® | License ID: 3102687






