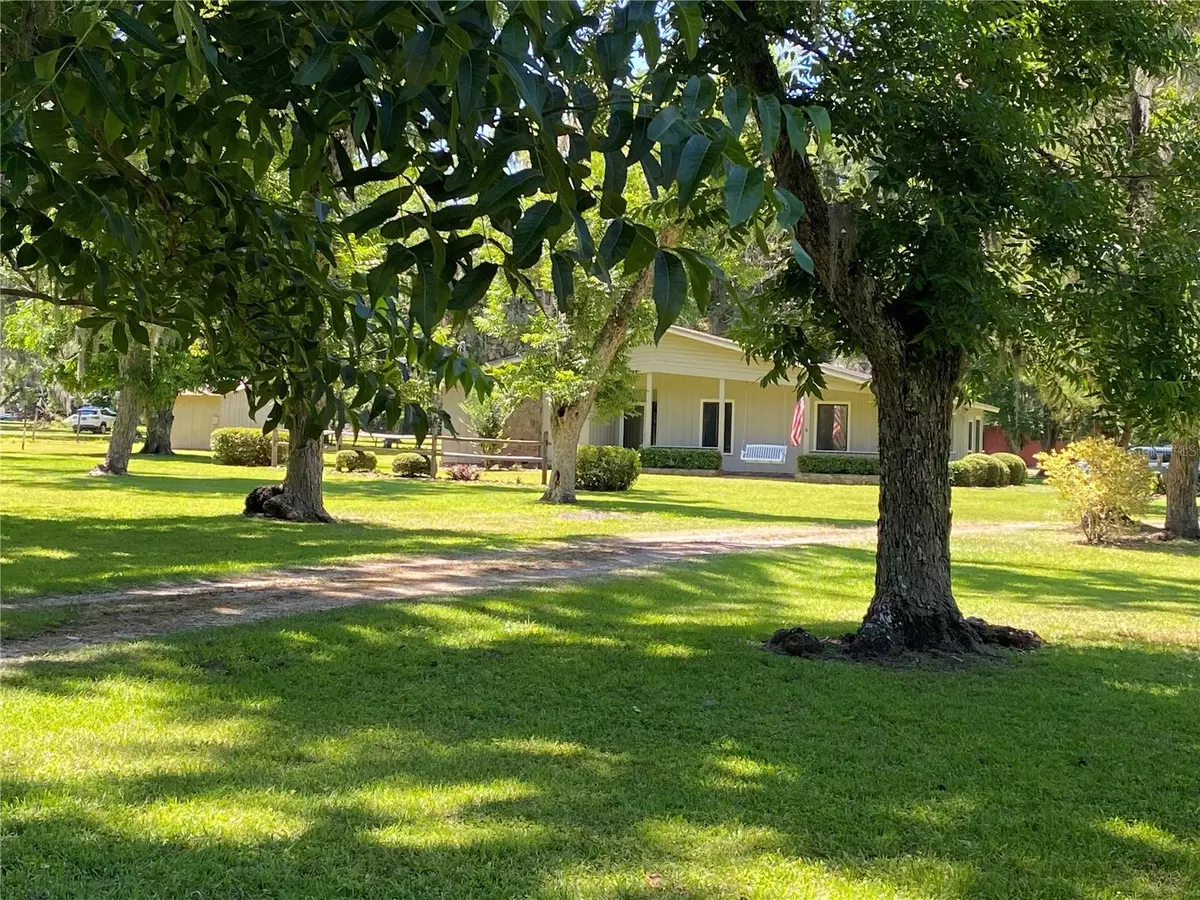$389,000
$389,000
For more information regarding the value of a property, please contact us for a free consultation.
3 Beds
2 Baths
2,254 SqFt
SOLD DATE : 07/12/2024
Key Details
Sold Price $389,000
Property Type Single Family Home
Sub Type Single Family Residence
Listing Status Sold
Purchase Type For Sale
Square Footage 2,254 sqft
Price per Sqft $172
Subdivision Bird Acres
MLS Listing ID GC518798
Sold Date 07/12/24
Bedrooms 3
Full Baths 2
Construction Status Financing,Inspections
HOA Fees $8/ann
HOA Y/N Yes
Originating Board Stellar MLS
Year Built 1981
Annual Tax Amount $2,417
Lot Size 3.150 Acres
Acres 3.15
Property Description
JUST REDUCED! Where can you find Horse property with lake access at this price!! This beautiful move in ready and impeccably maintained home sits on over 3 acres with deeded access to Lake Santa Fe and all the amenities of Blueberry Bay. Their are 3 spacious bedrooms 2 baths with a split floor plan. Enter the home through the foyer into the bright living area that has a gorgeous fireplace surrounded by built-in cabinets. The kitchen has an island, is open and has a sweet breakfast nook with more storage options. The dining room has amazing space for all your friends and family and has built in features. There is a covered screened porch off the kitchen with even more storage and a spacious family room with access to the amazing back yard. There is a stable area and fenced pasture for your horses. The barn will serve many needs including storing your boat, golf cart or other toys. In addition there is even a large storage building that would serve as a great workshop. This home as it all, call for your private tour.
Location
State FL
County Alachua
Community Bird Acres
Zoning A
Rooms
Other Rooms Family Room, Inside Utility
Interior
Interior Features Built-in Features, Eat-in Kitchen, High Ceilings, Other, Primary Bedroom Main Floor, Solid Surface Counters, Split Bedroom
Heating Central, Electric
Cooling Central Air
Flooring Carpet, Ceramic Tile
Fireplaces Type Living Room, Masonry, Wood Burning
Fireplace true
Appliance Dishwasher, Disposal, Dryer, Electric Water Heater, Range, Refrigerator, Washer
Laundry Inside, Laundry Closet
Exterior
Exterior Feature French Doors, Private Mailbox, Storage
Parking Features Driveway, Open
Fence Fenced, Wood
Community Features Golf Carts OK, Park
Utilities Available Electricity Connected, Propane, Water Connected
Amenities Available Other, Park
Water Access 1
Water Access Desc Beach - Access Deeded,Lake
View Garden
Roof Type Shingle
Porch Covered, Rear Porch, Screened
Garage false
Private Pool No
Building
Lot Description Level, Pasture, Paved, Zoned for Horses
Story 1
Entry Level One
Foundation Slab
Lot Size Range 2 to less than 5
Sewer Septic Tank
Water Well
Architectural Style Ranch, Traditional
Structure Type Cedar
New Construction false
Construction Status Financing,Inspections
Schools
Elementary Schools Chester Shell Elementary School-Al
Middle Schools Hawthorne Middle/High School-Al
High Schools Hawthorne Middle/High School-Al
Others
Pets Allowed Yes
HOA Fee Include Other
Senior Community No
Ownership Fee Simple
Monthly Total Fees $8
Acceptable Financing Cash, Conventional, FHA, USDA Loan, VA Loan
Horse Property Other
Membership Fee Required Optional
Listing Terms Cash, Conventional, FHA, USDA Loan, VA Loan
Special Listing Condition None
Read Less Info
Want to know what your home might be worth? Contact us for a FREE valuation!

Our team is ready to help you sell your home for the highest possible price ASAP

© 2025 My Florida Regional MLS DBA Stellar MLS. All Rights Reserved.
Bought with STELLAR NON-MEMBER OFFICE
GET MORE INFORMATION
Group Founder / Realtor® | License ID: 3102687

