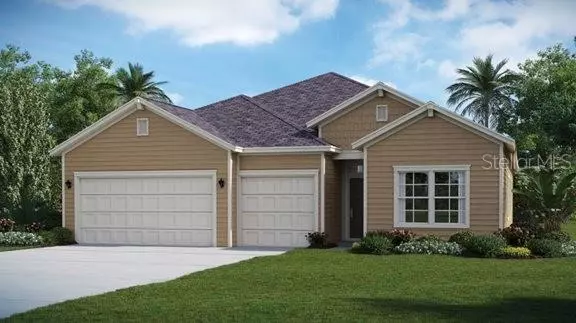$397,589
$395,994
0.4%For more information regarding the value of a property, please contact us for a free consultation.
4 Beds
3 Baths
2,267 SqFt
SOLD DATE : 07/12/2024
Key Details
Sold Price $397,589
Property Type Single Family Home
Sub Type Single Family Residence
Listing Status Sold
Purchase Type For Sale
Square Footage 2,267 sqft
Price per Sqft $175
Subdivision Grand Park North
MLS Listing ID OM678626
Sold Date 07/12/24
Bedrooms 4
Full Baths 3
Construction Status No Contingency
HOA Fees $19/ann
HOA Y/N Yes
Originating Board Stellar MLS
Year Built 2024
Annual Tax Amount $250
Lot Size 0.300 Acres
Acres 0.3
Lot Dimensions 102x130
Property Description
This single-family home is open and bright as the great room, kitchen and nook seamlessly flow into one another. The spacious eat in kitchen features ample counter space and a center island, simplifying food prep. Brand-new stainless-steel appliances and a storage pantry complement the space. A formal dining room is ideal for family dinners and holiday meals with extended relatives and friends. With direct access to the covered lanai, the centrally located great room offers a versatile space for everything from family game nights to entertaining guests. Boasting the largest square footage of all bedrooms, the owner’s suite is host to a generous walk-in closet and a spa-like bathroom with luxury details. Separate from the other bedrooms the second bedroom suite features a full-sized private bathroom ideal for overnight guests. Two secondary bedrooms frame a shared bathroom in a convenient design. Be part of a masterplan community located in a growing prime location with one-of-a-kind homes and proximity to medical facilities, shopping, dining, and more!
Location
State FL
County Marion
Community Grand Park North
Zoning PUD
Interior
Interior Features Open Floorplan, Split Bedroom, Walk-In Closet(s)
Heating Heat Pump
Cooling Central Air
Flooring Carpet, Ceramic Tile
Fireplace false
Appliance Dishwasher, Disposal, Microwave, Range, Refrigerator
Laundry Laundry Room
Exterior
Exterior Feature Irrigation System, Sliding Doors
Garage Spaces 3.0
Community Features Clubhouse, Community Mailbox, Deed Restrictions, Pool, Restaurant, Tennis Courts
Utilities Available Electricity Connected, Public, Water Connected
Amenities Available Clubhouse, Pickleball Court(s), Pool, Tennis Court(s)
Roof Type Shingle
Porch Covered, Rear Porch, Screened
Attached Garage true
Garage true
Private Pool No
Building
Entry Level One
Foundation Slab
Lot Size Range 1/4 to less than 1/2
Builder Name Lennar Homes
Sewer Public Sewer
Water Public
Structure Type Cement Siding,Wood Frame
New Construction true
Construction Status No Contingency
Schools
Elementary Schools Dunnellon Elementary School
Middle Schools Dunnellon Middle School
High Schools Dunnellon High School
Others
Pets Allowed No
HOA Fee Include Pool
Senior Community No
Ownership Fee Simple
Monthly Total Fees $39
Membership Fee Required Required
Special Listing Condition None
Read Less Info
Want to know what your home might be worth? Contact us for a FREE valuation!

Our team is ready to help you sell your home for the highest possible price ASAP

© 2024 My Florida Regional MLS DBA Stellar MLS. All Rights Reserved.
Bought with STELLAR NON-MEMBER OFFICE
GET MORE INFORMATION

Group Founder / Realtor® | License ID: 3102687

