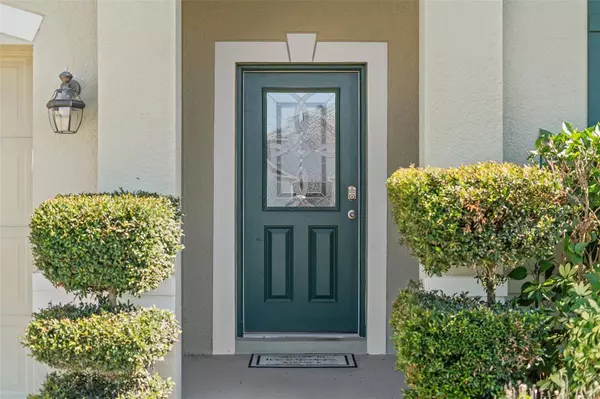$435,000
$449,900
3.3%For more information regarding the value of a property, please contact us for a free consultation.
3 Beds
2 Baths
1,988 SqFt
SOLD DATE : 07/15/2024
Key Details
Sold Price $435,000
Property Type Single Family Home
Sub Type Single Family Residence
Listing Status Sold
Purchase Type For Sale
Square Footage 1,988 sqft
Price per Sqft $218
Subdivision Natures Reserve Ph 02
MLS Listing ID S5104431
Sold Date 07/15/24
Bedrooms 3
Full Baths 2
HOA Fees $46/ann
HOA Y/N Yes
Originating Board Stellar MLS
Year Built 2018
Annual Tax Amount $4,122
Lot Size 6,969 Sqft
Acres 0.16
Property Description
This is the one you've been waiting for that has ALL the bells and whistles!! LESS THAN 10 MILES TO DISNEYWORLD!!
This beautifully laid out 3 bedroom + office and additional flex room home will be sure to cover all your needs!
Relax your days away in your private 12x28 ft heated saltwater pool. The best part? SOLAR PANELS ARE PAID OFF, now who doesn't love saving money?! The open layout kitchen boasts 42-inch Cherry cabinets, and you will be sure to feel the luxury with all your updated Wi-Fi enabled appliances including a new 2022 LG door in door fridge that even makes custom craft ice!
The Master Bedroom is a sanctuary in itself with the tray ceiling, walk-in closet, LED lights, large soaking tub and double vanities.
This corner lot size is the biggest the community has to offer. Book your private tour today so you can see for yourself just how perfect this home is for you!
Make sure to ask your Realtor for the FULL list of upgrades sheet!!
Location
State FL
County Polk
Community Natures Reserve Ph 02
Rooms
Other Rooms Bonus Room, Den/Library/Office, Media Room
Interior
Interior Features Ceiling Fans(s), Dry Bar, Eat-in Kitchen, Kitchen/Family Room Combo, Open Floorplan, Solid Surface Counters, Thermostat, Walk-In Closet(s)
Heating Central
Cooling Central Air
Flooring Carpet, Tile
Fireplace false
Appliance Convection Oven, Cooktop, Dishwasher, Disposal, Dryer, Microwave, Range, Refrigerator, Touchless Faucet, Washer
Laundry Inside, Laundry Room
Exterior
Exterior Feature Irrigation System, Sliding Doors
Garage Spaces 2.0
Fence Vinyl
Pool In Ground, Salt Water, Screen Enclosure, Solar Heat
Utilities Available Cable Available, Public, Sewer Connected, Solar, Water Connected
Roof Type Shingle
Attached Garage true
Garage true
Private Pool Yes
Building
Entry Level One
Foundation Slab
Lot Size Range 0 to less than 1/4
Sewer Public Sewer
Water Public
Structure Type Block,Stucco
New Construction false
Others
Pets Allowed Yes
Senior Community No
Ownership Fee Simple
Monthly Total Fees $46
Acceptable Financing Cash, Conventional, FHA, VA Loan
Membership Fee Required Required
Listing Terms Cash, Conventional, FHA, VA Loan
Special Listing Condition None
Read Less Info
Want to know what your home might be worth? Contact us for a FREE valuation!

Our team is ready to help you sell your home for the highest possible price ASAP

© 2025 My Florida Regional MLS DBA Stellar MLS. All Rights Reserved.
Bought with KELLER WILLIAMS ELITE PARTNERS III REALTY
GET MORE INFORMATION
Group Founder / Realtor® | License ID: 3102687






