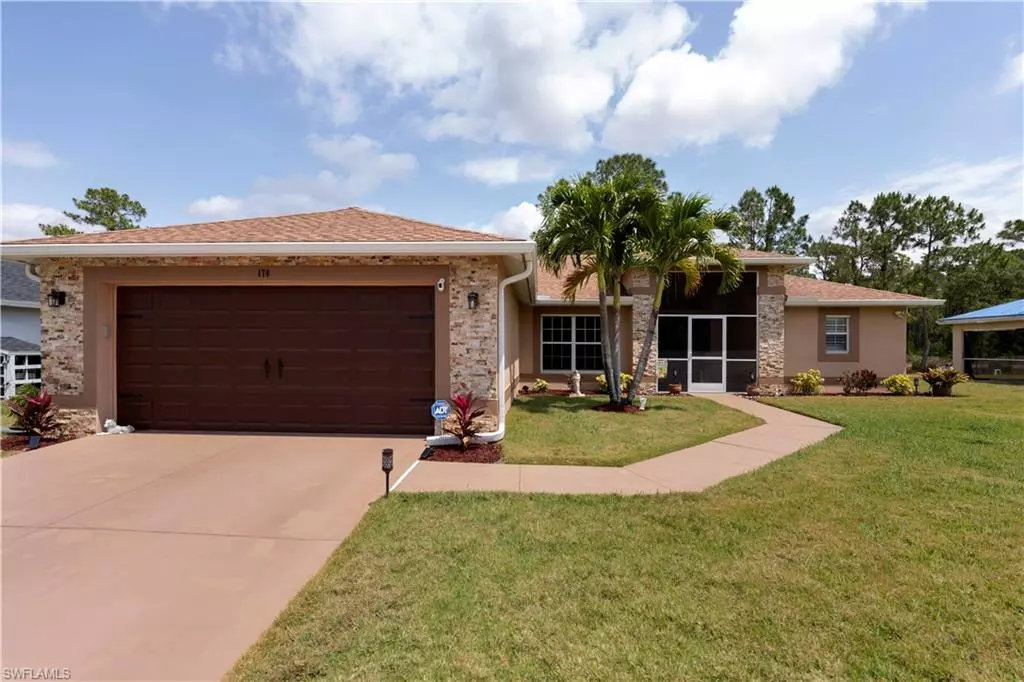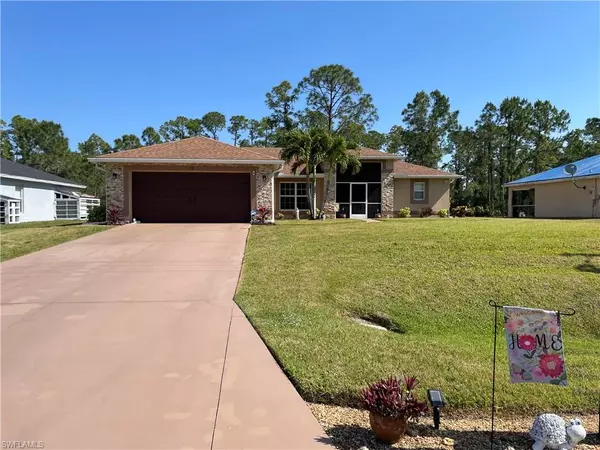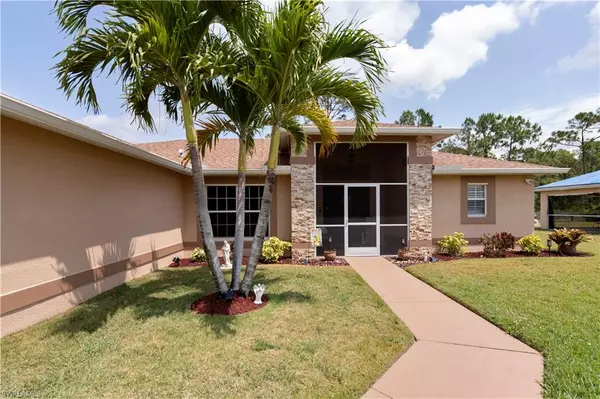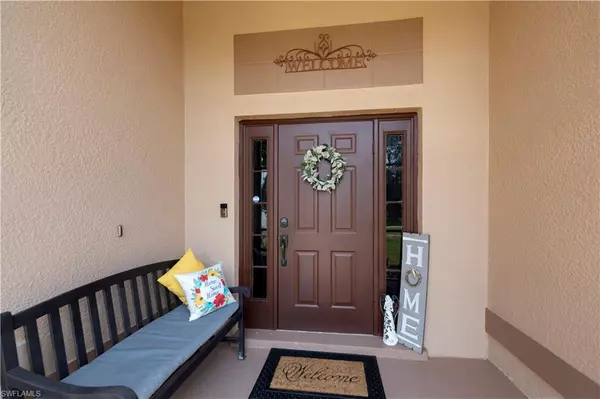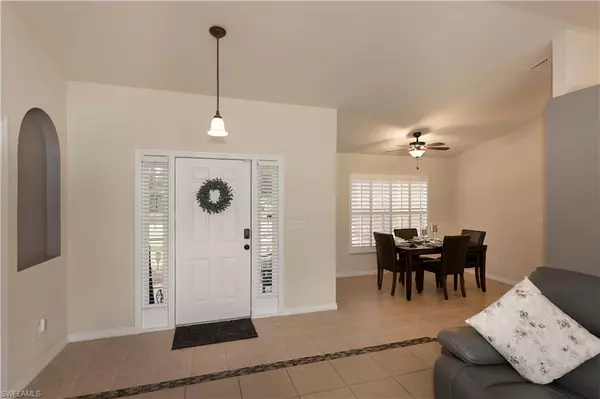$345,000
$345,000
For more information regarding the value of a property, please contact us for a free consultation.
4 Beds
2 Baths
1,776 SqFt
SOLD DATE : 07/12/2024
Key Details
Sold Price $345,000
Property Type Single Family Home
Sub Type Single Family Residence
Listing Status Sold
Purchase Type For Sale
Square Footage 1,776 sqft
Price per Sqft $194
Subdivision Greenbriar
MLS Listing ID 224035584
Sold Date 07/12/24
Bedrooms 4
Full Baths 2
Originating Board Florida Gulf Coast
Year Built 2006
Annual Tax Amount $1,285
Tax Year 2023
Lot Size 0.283 Acres
Acres 0.283
Property Description
Make no mistake. This immaculate 4 bedroom/2 bathroom home located in the desirable single-family neighborhood of Greenbriar checks all the boxes! From the screened front entryway to the vaulted ceilings, this home boasts a host of recent upgrades and designer-inspired touches such as the professionally installed plantation shutters (2021) found throughout. The eat-in kitchen has a deluxe appliance package, built-in pantry, new granite countertops (2021), and a handy breakfast bar as well as a designated dining area - a big plus for a growing family. The kitchen also adjoins the comfortable dining room as well as the bright and airy living room which provides access to the screened in lanai (under truss). The lanai not only presents a view of the lush greenspace, which lies directly behind the manicured backyard; but also offers a comfortable area to sit back and cheer on a favorite team with friends. A wall-mounted TV screen makes all that and more possible. Just open up the sliders and the living area instantly transitions into a true Florida home in every way. Though the fully-fenced backyard sports a 5 ft. fence (2018), an equipment shed (2018) and a small paver sitting area, there is still more than enough room for a pool. The master bedroom has a large closet and an ensuite to match with a shower and a new dual sink vanity (2023) while the guest bath has a shower/tub combo. An extra room can make all the difference in a busy family's lifestyle and because this home has four bedrooms, one could easily be converted into a home office (ideal for those who work from home), playroom or media center. The separate laundry room, which exits into the 2-car garage, has a washer and dryer (both convey) as well as a new sink (2022) and new cabinets (2022). The roof was replaced in 2018 while seamless gutters were added in 2019. The A/C unit was just replaced in 2024, a new water system in 2020 and a new irrigation system in 2024. Manual storm shutters, stored on the property, also convey. To say this home has been well maintained is an understatement. It has been lovingly cared for by its current owners and it shows. Call to schedule your appointment today before this one is gone!
Location
State FL
County Lee
Area La01 - North Lehigh Acres
Zoning RS-1
Direction Joel Blvd to west on Greenbriar Blvd to right on Welby Lane to left on Ridgemont Drive. Home will be on the right-hand side.
Rooms
Dining Room Breakfast Bar, Dining - Living, Eat-in Kitchen
Kitchen Pantry
Interior
Interior Features Split Bedrooms, Guest Bath, Guest Room, Built-In Cabinets, Wired for Data, Pantry
Heating Central Electric
Cooling Ceiling Fan(s), Central Electric
Flooring Carpet, Tile
Window Features Single Hung,Sliding,Shutters - Manual,Window Coverings
Appliance Water Softener, Dishwasher, Disposal, Dryer, Microwave, Range, Refrigerator/Freezer, Self Cleaning Oven, Washer
Laundry Washer/Dryer Hookup, Inside, Sink
Exterior
Exterior Feature Room for Pool, Sprinkler Auto, Storage
Garage Spaces 2.0
Fence Fenced
Community Features None, No Subdivision
Utilities Available Cable Available
Waterfront Description None
View Y/N Yes
View Landscaped Area, Partial Buildings, Trees/Woods
Roof Type Shingle
Street Surface Paved
Porch Screened Lanai/Porch, Patio
Garage Yes
Private Pool No
Building
Lot Description Regular
Faces Joel Blvd to west on Greenbriar Blvd to right on Welby Lane to left on Ridgemont Drive. Home will be on the right-hand side.
Story 1
Sewer Septic Tank
Water Well
Level or Stories 1 Story/Ranch
Structure Type Concrete Block,Stucco
New Construction No
Others
HOA Fee Include None
Tax ID 03-44-27-07-00021.0080
Ownership Single Family
Security Features Security System,Smoke Detector(s),Smoke Detectors
Acceptable Financing Buyer Finance/Cash, Seller Pays Title
Listing Terms Buyer Finance/Cash, Seller Pays Title
Read Less Info
Want to know what your home might be worth? Contact us for a FREE valuation!

Our team is ready to help you sell your home for the highest possible price ASAP
Bought with RE/MAX Realty Team
GET MORE INFORMATION
Group Founder / Realtor® | License ID: 3102687

