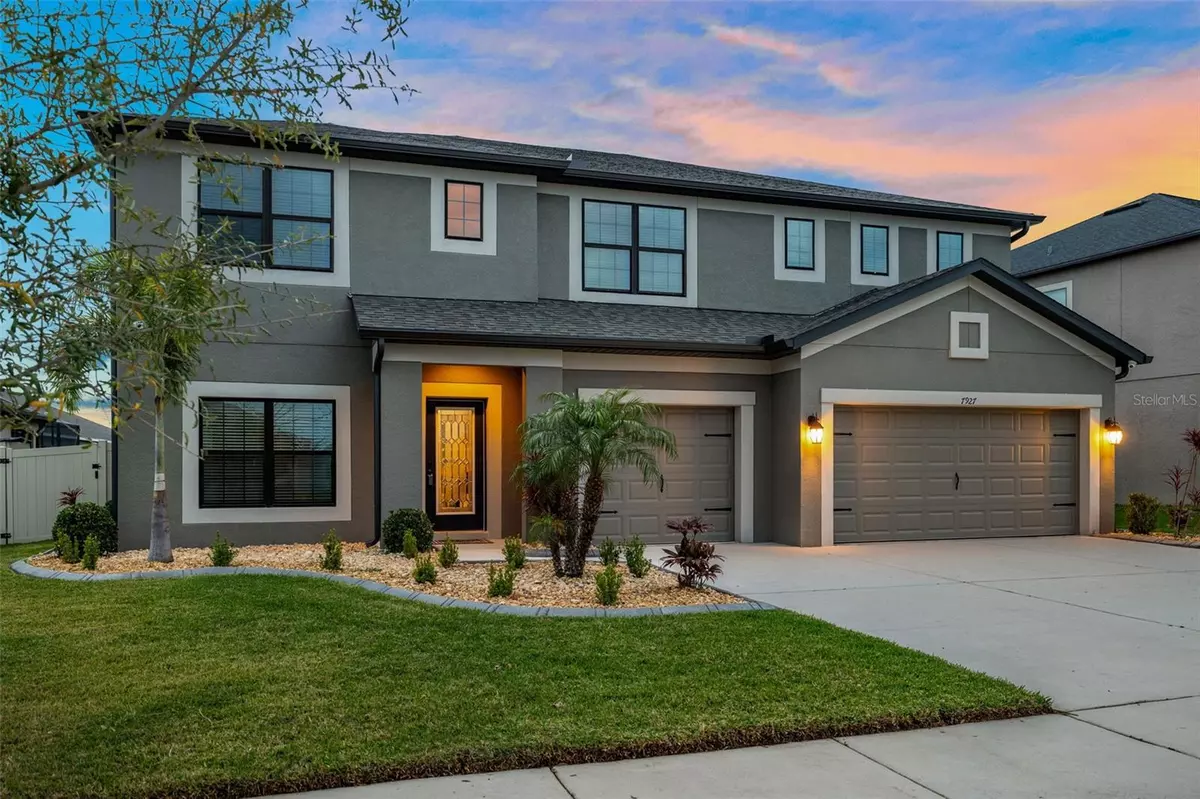$795,000
$795,000
For more information regarding the value of a property, please contact us for a free consultation.
5 Beds
3 Baths
3,292 SqFt
SOLD DATE : 07/12/2024
Key Details
Sold Price $795,000
Property Type Single Family Home
Sub Type Single Family Residence
Listing Status Sold
Purchase Type For Sale
Square Footage 3,292 sqft
Price per Sqft $241
Subdivision Epperson Ranch South Ph 1 B-2
MLS Listing ID T3509857
Sold Date 07/12/24
Bedrooms 5
Full Baths 3
Construction Status Appraisal,Financing,Inspections
HOA Fees $78/qua
HOA Y/N Yes
Originating Board Stellar MLS
Year Built 2018
Annual Tax Amount $9,357
Lot Size 8,276 Sqft
Acres 0.19
Property Description
One or more photo(s) has been virtually staged. PRICE REDUCED on this beauty! Dont be the buyer to miss out on this incredible home with the spectacular backyard oasis you've been dreaming of! Discover your own private retreat in this beautiful 5-bedroom, 3-bathroom home that seamlessly combines comfort and style. Located in the highly sought after Epperson Ranch Lagoon Community this home offers a haven for relaxation and enjoyment, both indoors and out and also offers the option of Resort Style living at the Lagoon. Step into the backyard and find your own slice of paradise, complete with custom outdoor kitchen with retractable power screen, firepit, gazebo, private hot tub and 4- speaker built in Sonos sound system-all perfect for entertaining friends and family. Relax by the screened heated pool, surrounded by lush landscaping, and soak in the tranquility of your surroundings. The fully fenced yard offers privacy, while the pavers and artificial turf make for low-maintenance living. Inside, you'll find tasteful upgrades throughout the home, including crown molding, a custom pantry, a stacked stone accent wall in the living room and custom dining room accent wall. The master bedroom boasts a custom closet for added convenience and storage and large en-suite bath with walk-in shower and dual sinks. As if this is not enough you will enjoy the large loft/bonus room with plenty of space for a pool table or comfy sofas and entertainment systems. There is also a bedroom and full bath down for guests, home office, etc.. The 3 car garage offers loads of added storage and has room for your Golf Cart! Epperson Ranch really is a "Lifestyle" neighborhood and this home offers the best of personal living and relaxation along with the fabulous Lagoon. You cant build new and add these incredible features for the same price!
Location
State FL
County Pasco
Community Epperson Ranch South Ph 1 B-2
Zoning MPUD
Rooms
Other Rooms Formal Dining Room Separate, Inside Utility, Loft
Interior
Interior Features Ceiling Fans(s), Crown Molding, Eat-in Kitchen, High Ceilings, In Wall Pest System, Kitchen/Family Room Combo, PrimaryBedroom Upstairs, Stone Counters, Thermostat, Tray Ceiling(s), Walk-In Closet(s), Window Treatments
Heating Central, Electric, Zoned
Cooling Central Air, Zoned
Flooring Carpet, Ceramic Tile, Hardwood
Fireplace false
Appliance Dishwasher, Disposal, Dryer, Electric Water Heater, Microwave, Range, Refrigerator, Washer
Laundry Inside, Laundry Room
Exterior
Exterior Feature Irrigation System, Outdoor Grill, Outdoor Kitchen, Rain Gutters, Sidewalk, Sliding Doors, Sprinkler Metered, Storage
Parking Features Garage Door Opener
Garage Spaces 3.0
Fence Fenced, Vinyl
Pool Gunite, Heated, In Ground, Screen Enclosure
Community Features Community Mailbox, Deed Restrictions, Gated Community - No Guard, Golf Carts OK, Irrigation-Reclaimed Water, Playground, Pool, Sidewalks
Utilities Available Electricity Connected, Public, Sewer Connected, Sprinkler Meter, Sprinkler Recycled, Street Lights, Underground Utilities, Water Connected
Amenities Available Fence Restrictions, Gated, Playground, Pool, Recreation Facilities
View Pool
Roof Type Shingle
Porch Covered, Deck, Enclosed, Patio, Porch, Rear Porch, Screened
Attached Garage true
Garage true
Private Pool Yes
Building
Lot Description In County, Landscaped, Sidewalk, Paved
Story 2
Entry Level Two
Foundation Slab
Lot Size Range 0 to less than 1/4
Builder Name M/I Homes
Sewer Public Sewer
Water None
Structure Type Stucco
New Construction false
Construction Status Appraisal,Financing,Inspections
Schools
Elementary Schools Wesley Chapel Elementary-Po
Middle Schools Thomas E Weightman Middle-Po
High Schools Wesley Chapel High-Po
Others
Pets Allowed Cats OK, Dogs OK
HOA Fee Include Pool,Internet,Recreational Facilities
Senior Community No
Ownership Fee Simple
Monthly Total Fees $111
Acceptable Financing Cash, Conventional, VA Loan
Membership Fee Required Required
Listing Terms Cash, Conventional, VA Loan
Special Listing Condition None
Read Less Info
Want to know what your home might be worth? Contact us for a FREE valuation!

Our team is ready to help you sell your home for the highest possible price ASAP

© 2025 My Florida Regional MLS DBA Stellar MLS. All Rights Reserved.
Bought with RE/MAX ALLIANCE GROUP
GET MORE INFORMATION
Group Founder / Realtor® | License ID: 3102687

