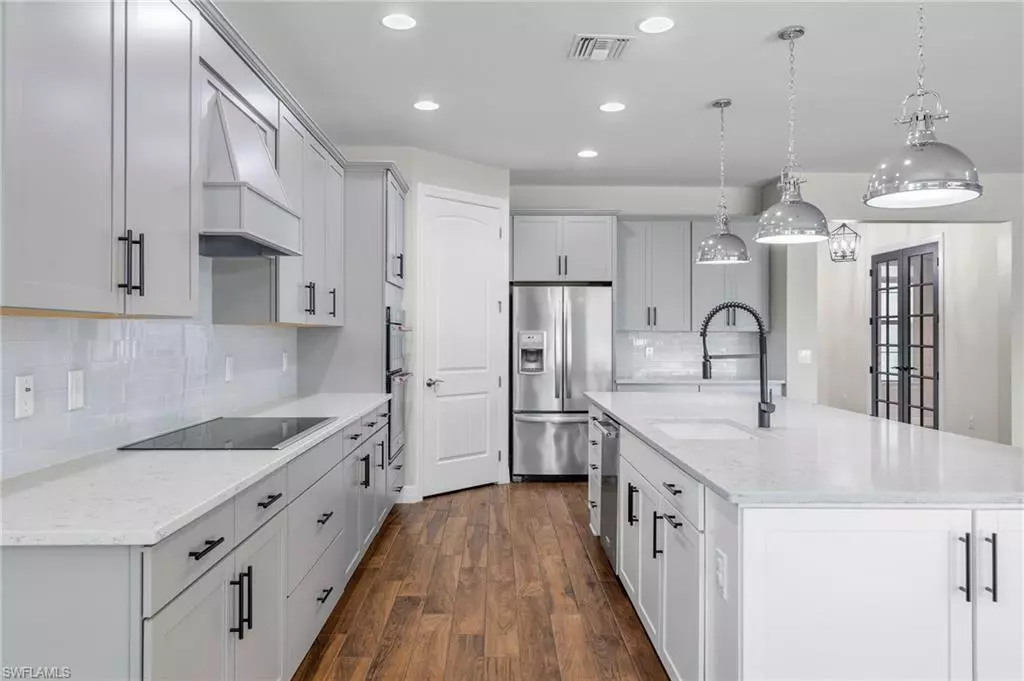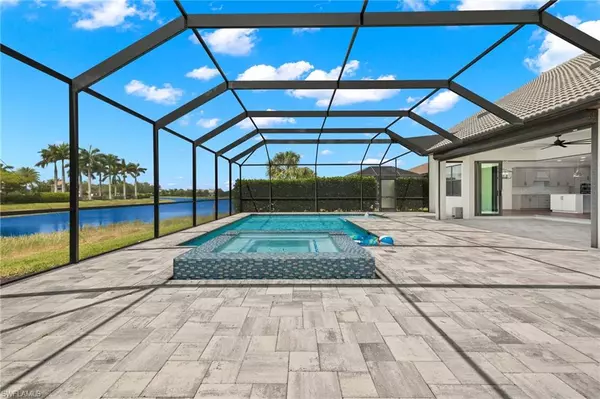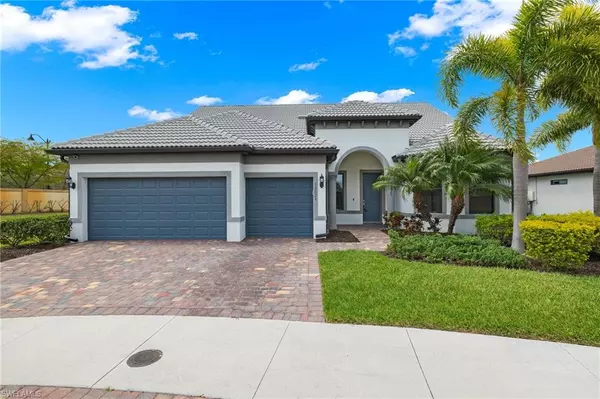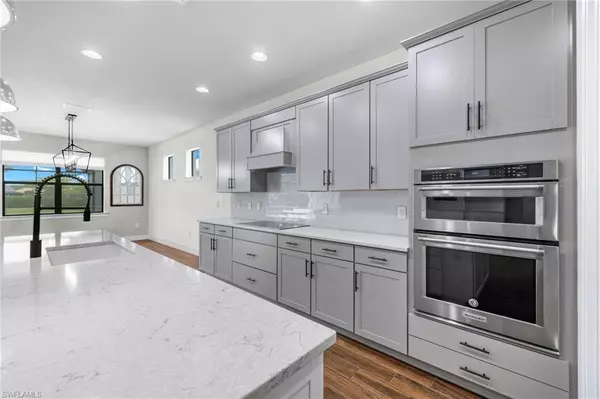$945,000
$977,000
3.3%For more information regarding the value of a property, please contact us for a free consultation.
5 Beds
4 Baths
3,516 SqFt
SOLD DATE : 07/09/2024
Key Details
Sold Price $945,000
Property Type Single Family Home
Sub Type Single Family Residence
Listing Status Sold
Purchase Type For Sale
Square Footage 3,516 sqft
Price per Sqft $268
Subdivision Bridgetown
MLS Listing ID 224033265
Sold Date 07/09/24
Bedrooms 5
Full Baths 4
HOA Fees $488/qua
HOA Y/N Yes
Originating Board Florida Gulf Coast
Year Built 2018
Annual Tax Amount $9,555
Tax Year 2023
Lot Size 0.280 Acres
Acres 0.2803
Property Description
This beautiful PINNACLE plan home is waiting for you in Bridgetown. With over 3500 sf, you'll never run out of space for family and friends. As you step through the front entry, you'll be greeted by the Den with French Doors and built-in cabinets ideal for those who work from home. The wide open Living Room/Dining Room/Kitchen are an entertainer's dream. The Kitchen boasts custom cabinets, quartz countertops, an oversize sink, electric cooktop, wall oven, large island and walk-in pantry. The Living Room features a built-in bookcase/entertainment center for maximum storage. The ZERO-CORNER DOORS will draw you outside to the expansive lanai with a 30 x 16 pool and spa. Imagine what you can do with all the space in and around the pool. The Primary Bedroom has an ensuite Bathroom with a stunning shower and extra vanity. There are 2 additional Bedrooms and Bathrooms on the First Floor. Upstairs you'll find your family paradise complete with a huge Bonus Room and 2 more Bedrooms and a Bathroom. Bridgetown amenities include a clubhouse, resort-style pool, chilled lap pool, a state-of-the-art fitness center, bocce, pickleball, tennis, play area and bbq/fire pit area. Bridgetown is conveniently located closed to RSW, shopping and dining. Schedule an appointment today to see this amazing home in a great community!
Location
State FL
County Lee
Area Fm22 - Fort Myers City Limits
Zoning MDP-3
Direction Follow GPS. Show Driver's License at Envera Kiosk.
Rooms
Primary Bedroom Level Master BR Ground
Master Bedroom Master BR Ground
Dining Room Breakfast Bar, Dining - Living
Kitchen Kitchen Island, Pantry, Walk-In Pantry
Interior
Interior Features Split Bedrooms, Great Room, Den - Study, Family Room, Home Office, Built-In Cabinets, Entrance Foyer, Pantry, Tray Ceiling(s), Volume Ceiling, Walk-In Closet(s)
Heating Central Electric
Cooling Ceiling Fan(s), Central Electric
Flooring Carpet, Tile
Window Features Casement,Single Hung,Shutters - Manual,Window Coverings
Appliance Water Softener, Cooktop, Electric Cooktop, Dishwasher, Disposal, Microwave, Range, Refrigerator, Refrigerator/Freezer, Refrigerator/Icemaker, Self Cleaning Oven, Washer, Water Treatment Owned
Laundry Inside
Exterior
Exterior Feature Privacy Wall, Sprinkler Auto
Garage Spaces 3.0
Pool Community Lap Pool, In Ground, Concrete, Equipment Stays, Electric Heat, Salt Water, Screen Enclosure
Community Features BBQ - Picnic, Bocce Court, Clubhouse, Park, Pool, Community Room, Community Spa/Hot tub, Fitness Center, Library, Pickleball, Playground, Sidewalks, Street Lights, Tennis Court(s), Gated, Tennis
Utilities Available Underground Utilities, Cable Available
Waterfront Description Lake Front,Pond
View Y/N No
View Lake, Pond
Roof Type Tile
Street Surface Paved
Porch Screened Lanai/Porch
Garage Yes
Private Pool Yes
Building
Lot Description Cul-De-Sac, Oversize
Faces Follow GPS. Show Driver's License at Envera Kiosk.
Story 2
Sewer Central
Water Central
Level or Stories Two, 2 Story
Structure Type Concrete Block,Metal Frame,Stone
New Construction No
Schools
Elementary Schools School Choice
Middle Schools School Choice
High Schools School Choice
Others
HOA Fee Include Cable TV,Internet,Irrigation Water,Maintenance Grounds,Manager,Pest Control Exterior,Reserve,Street Lights,Street Maintenance
Tax ID 13-45-25-P1-29000.1024
Ownership Single Family
Security Features Smoke Detector(s),Smoke Detectors
Acceptable Financing Buyer Finance/Cash, FHA, VA Loan
Listing Terms Buyer Finance/Cash, FHA, VA Loan
Read Less Info
Want to know what your home might be worth? Contact us for a FREE valuation!

Our team is ready to help you sell your home for the highest possible price ASAP
Bought with Compass Florida LLC
GET MORE INFORMATION
Group Founder / Realtor® | License ID: 3102687






