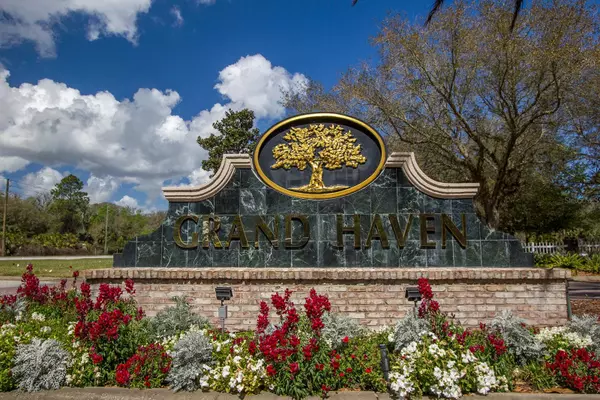$535,000
$559,900
4.4%For more information regarding the value of a property, please contact us for a free consultation.
3 Beds
2 Baths
2,259 SqFt
SOLD DATE : 07/09/2024
Key Details
Sold Price $535,000
Property Type Single Family Home
Sub Type Single Family Residence
Listing Status Sold
Purchase Type For Sale
Square Footage 2,259 sqft
Price per Sqft $236
Subdivision Village J 2B/Grand Haven
MLS Listing ID FC299823
Sold Date 07/09/24
Bedrooms 3
Full Baths 2
HOA Fees $13/ann
HOA Y/N Yes
Originating Board Stellar MLS
Year Built 2006
Annual Tax Amount $5,113
Lot Size 0.270 Acres
Acres 0.27
Lot Dimensions 60X202
Property Description
Show your fussiest buyer this elaborate Portico Entrance home with its lovely landscaped courtyard and its elegant wrought iron entry gates. The builder is Bratloff classic. This is the most popular model home in our lovely Grand Haven Gated community. Interior has designer tray ceilings, and bow windows to add to the beauty throughout this spacious home. His and hers closet in master and double entry glass door and interior french doors. A large pantry and 42 inch cabinets with center island in its spacious kitchen with Bosch Appliances. It’s many upgrades, including new roof in 2023, and a well for irrigation also newer water heater. Amenities included are tennis and Pickleball courts. A Grand Room for exercise and card games, its own restaurant, waterside Café, two swimming pools and exercise room. Grand Social Membership to the Golf Club includes Fun, from diner dances, to sport days, to blow out parties. Some limited events open to non member resident’s. Come enjoy and live in paradise .
Location
State FL
County Volusia
Community Village J 2B/Grand Haven
Zoning RESI
Rooms
Other Rooms Inside Utility
Interior
Interior Features Ceiling Fans(s), Crown Molding, High Ceilings, Primary Bedroom Main Floor, Split Bedroom, Tray Ceiling(s), Walk-In Closet(s), Window Treatments
Heating Electric
Cooling Central Air
Flooring Carpet, Ceramic Tile
Fireplace false
Appliance Dishwasher, Microwave, Range, Refrigerator
Laundry Inside, Laundry Room, Washer Hookup
Exterior
Exterior Feature Courtyard, French Doors, Irrigation System, Sliding Doors, Sprinkler Metered
Garage Spaces 2.0
Community Features Clubhouse, Community Mailbox, Deed Restrictions, Dog Park, Fitness Center, Gated Community - Guard, Golf, Park, Pool, Restaurant, Sidewalks, Tennis Courts
Utilities Available BB/HS Internet Available, Cable Available, Cable Connected, Electricity Available, Electricity Connected, Phone Available, Public, Sewer Connected, Sprinkler Meter, Sprinkler Well, Street Lights, Water Connected
Amenities Available Basketball Court, Clubhouse, Fence Restrictions, Fitness Center, Gated, Golf Course, Park, Pickleball Court(s), Playground, Pool, Recreation Facilities, Security, Spa/Hot Tub, Tennis Court(s)
Waterfront false
View Trees/Woods
Roof Type Shingle
Porch Enclosed, Screened
Attached Garage true
Garage true
Private Pool No
Building
Lot Description Landscaped, Oversized Lot
Entry Level One
Foundation Block
Lot Size Range 1/4 to less than 1/2
Sewer Public Sewer
Water Public
Architectural Style Contemporary, Courtyard, Florida
Structure Type Block,Stucco
New Construction false
Others
Pets Allowed Cats OK, Dogs OK, Yes
HOA Fee Include Guard - 24 Hour,Pool
Senior Community No
Ownership Fee Simple
Monthly Total Fees $13
Acceptable Financing Cash, Conventional, FHA, VA Loan
Membership Fee Required Required
Listing Terms Cash, Conventional, FHA, VA Loan
Num of Pet 4
Special Listing Condition None
Read Less Info
Want to know what your home might be worth? Contact us for a FREE valuation!

Our team is ready to help you sell your home for the highest possible price ASAP

© 2024 My Florida Regional MLS DBA Stellar MLS. All Rights Reserved.
Bought with REALTY EXECUTIVES OCEANSIDE
GET MORE INFORMATION

Group Founder / Realtor® | License ID: 3102687






