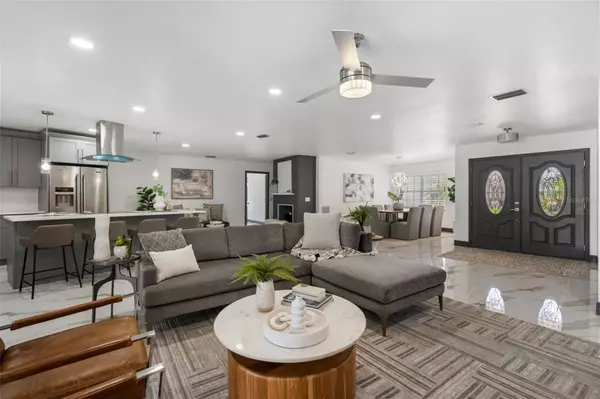$1,100,000
$1,100,000
For more information regarding the value of a property, please contact us for a free consultation.
4 Beds
3 Baths
2,832 SqFt
SOLD DATE : 07/02/2024
Key Details
Sold Price $1,100,000
Property Type Single Family Home
Sub Type Single Family Residence
Listing Status Sold
Purchase Type For Sale
Square Footage 2,832 sqft
Price per Sqft $388
Subdivision Bay Port Colony Ph Ii Un I
MLS Listing ID T3525545
Sold Date 07/02/24
Bedrooms 4
Full Baths 2
Half Baths 1
Construction Status Other Contract Contingencies
HOA Fees $86/mo
HOA Y/N Yes
Originating Board Stellar MLS
Year Built 1982
Annual Tax Amount $6,573
Lot Size 9,147 Sqft
Acres 0.21
Lot Dimensions 76x120
Property Description
Imagine waking up in the luxurious master suite at 6105 Schooner Way, where serene views of the waterfront greet you each morning. You start your day by stepping through the double doors into the adjoining bonus room, bathed in the early light reflecting off the calm waters, promising a splendid day ahead in Tampa.
After a quick breakfast in the sleek, modern kitchen with its white quartz countertops and stainless steel appliances, you head down to your private dock, prepping your boat moored at the proposed new boat lift for a morning on Tampa Bay. Thanks to the community’s unique boat lift, transitioning from the freshwater enclave to the open sea is a breeze.
Returning mid-morning, you cool off with a dip in your pool, drying off under the Florida sun on the spacious deck, perfect for relaxation. By lunchtime, you’re hosting friends for a casual barbecue in the outdoor entertaining areas, seamlessly blending the comfort of indoor living with the beauty of your outdoor setting.
In the afternoon, the energy shifts towards the community’s tennis courts where you participate in a friendly match, taking full advantage of Bayport Colony’s facilities, including tennis, pickleball, and engaging social events organized by the vibrant yacht club.
As evening approaches, you host a party, utilizing the expansive, open layout of your home, ideal for gatherings. Guests mingle across various living spaces, from the cozy lounge by the fireplace to the luxurious bonus room showcasing panoramic waterfront views.
The night unwinds with laughter and music resonating against the backdrop of the waterfront, beneath a star-lit sky. As your guests depart, you retire to the tranquility of your home, perhaps for a late-night swim or to simply recline by the pool, reflecting on the perfection of your day in this Bayport Colony gem.
Throughout your home, elegant marble-look white tiles with grey veining lay underfoot, while contemporary light fixtures and energy-efficient ceiling fans enhance the modern aesthetic. The master suite boasts direct outdoor access, a walk-in closet, and an ensuite with triple vanities and a frameless glass shower. The home, renovated in 2023, is designed for both luxury and comfort, with the potential to add a dock or boat lift in the backyard, further enriching your waterfront lifestyle. Located conveniently near Tampa International Airport and close to shopping, dining, and entertainment, 6105 Schooner Way offers a blend of indulgence, convenience, and vibrant community living.
Location
State FL
County Hillsborough
Community Bay Port Colony Ph Ii Un I
Zoning PD
Interior
Interior Features Ceiling Fans(s)
Heating Central
Cooling Central Air
Flooring Tile
Fireplace false
Appliance Cooktop, Dishwasher, Microwave, Refrigerator
Laundry Laundry Room
Exterior
Exterior Feature Other
Garage Spaces 2.0
Pool In Ground
Community Features Gated Community - Guard, Golf Carts OK, Sidewalks, Tennis Courts
Utilities Available BB/HS Internet Available, Cable Available
Waterfront true
Waterfront Description Canal - Freshwater
View Y/N 1
Water Access 1
Water Access Desc Bay/Harbor,Canal - Brackish,Freshwater Canal w/Lift to Saltwater Canal,Gulf/Ocean,Intracoastal Waterway
View Water
Roof Type Shingle
Attached Garage true
Garage true
Private Pool Yes
Building
Story 1
Entry Level One
Foundation Slab
Lot Size Range 0 to less than 1/4
Sewer Public Sewer
Water Public
Architectural Style Contemporary
Structure Type Block
New Construction false
Construction Status Other Contract Contingencies
Schools
Elementary Schools Bay Crest-Hb
Middle Schools Davidsen-Hb
High Schools Alonso-Hb
Others
Pets Allowed Yes
Senior Community No
Ownership Fee Simple
Monthly Total Fees $86
Acceptable Financing Cash, Conventional, FHA, VA Loan
Membership Fee Required Required
Listing Terms Cash, Conventional, FHA, VA Loan
Special Listing Condition None
Read Less Info
Want to know what your home might be worth? Contact us for a FREE valuation!

Our team is ready to help you sell your home for the highest possible price ASAP

© 2024 My Florida Regional MLS DBA Stellar MLS. All Rights Reserved.
Bought with BHHS FLORIDA PROPERTIES GROUP
GET MORE INFORMATION

Group Founder / Realtor® | License ID: 3102687






