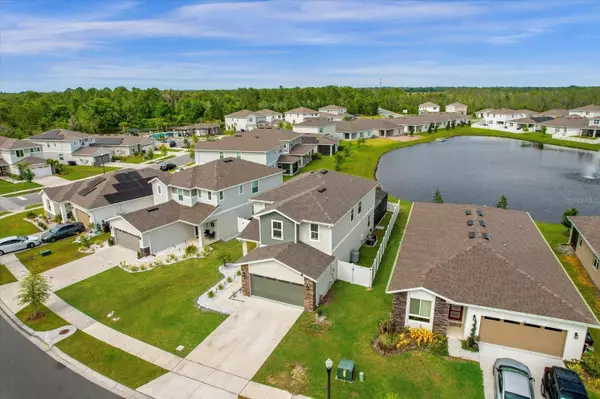$499,000
$499,999
0.2%For more information regarding the value of a property, please contact us for a free consultation.
4 Beds
3 Baths
2,431 SqFt
SOLD DATE : 07/01/2024
Key Details
Sold Price $499,000
Property Type Single Family Home
Sub Type Single Family Residence
Listing Status Sold
Purchase Type For Sale
Square Footage 2,431 sqft
Price per Sqft $205
Subdivision Southern Pines Ph 3B
MLS Listing ID O6190620
Sold Date 07/01/24
Bedrooms 4
Full Baths 2
Half Baths 1
Construction Status Appraisal,Financing,Inspections
HOA Fees $114/qua
HOA Y/N Yes
Originating Board Stellar MLS
Year Built 2022
Annual Tax Amount $6,572
Lot Size 6,098 Sqft
Acres 0.14
Property Description
Welcome to 354 White Heron way, just south of Lake Nona, FL! This stunning, like new home, with HEATED salt water POOL, is situated in a prime spot offering POND VIEWS. This popular PINE MODEL by Richmond American Homes was BUILT JUST 2 YEARS AGO.
As you step inside, you'll be greeted by the airy ambiance of the open-concept main floor, where the kitchen seamlessly flows into the living space, creating an ideal setting for both daily living and entertaining. A versatile FLEX ROOM awaits, ready to adapt to your needs as an office, formal entertaining space, or whatever your heart desires. Plus, convenience is key with a half bathroom located on this level.
Upstairs, the indulgent primary bedroom suite beckons with its spacious layout and en-suite bathroom, offering a private oasis for relaxation. A versatile LOFT space awaits your personal touch, perfect for entertainment or simply unwinding after a long day. Three additional bedrooms and another full bathroom provide ample space for family and guests, while the UPSTAIRS LAUNDRY ROOM adds a touch of practicality to everyday living.
Outside, the allure of Florida living awaits with your very own private pool, where you can soak up the sun and enjoy refreshing dips year-round. And when you're ready to explore, you'll love being part of a vibrant neighborhood that offers a large COMMUNITY POOL and not one, but TWO PLAYGROUNDS for endless outdoor enjoyment.
Conveniently situated in Osceola County, one of the fastest-growing areas in Florida, this home offers easy access to world-famous beaches and Orlando's iconic theme parks. Whether you're seeking relaxation or adventure, this prime location has it all. Room Feature: Linen Closet In Bath (Primary Bedroom).
Location
State FL
County Osceola
Community Southern Pines Ph 3B
Rooms
Other Rooms Bonus Room, Inside Utility, Loft
Interior
Interior Features Ceiling Fans(s), High Ceilings, Open Floorplan, PrimaryBedroom Upstairs, Solid Surface Counters, Solid Wood Cabinets, Walk-In Closet(s)
Heating Central
Cooling Central Air
Flooring Carpet, Tile
Fireplace false
Appliance Dishwasher, Disposal, Electric Water Heater, Microwave, Range, Refrigerator
Laundry Inside, Laundry Room, Upper Level
Exterior
Exterior Feature Irrigation System, Rain Gutters, Sidewalk, Sliding Doors
Parking Features Driveway, Garage Door Opener
Garage Spaces 2.0
Fence Fenced, Vinyl
Pool Gunite, Heated, In Ground, Salt Water, Screen Enclosure
Community Features Community Mailbox, Deed Restrictions, No Truck/RV/Motorcycle Parking, Playground, Pool, Sidewalks
Utilities Available Cable Available, Cable Connected, Electricity Connected, Sewer Connected, Street Lights, Underground Utilities, Water Connected
Amenities Available Fence Restrictions, Playground, Pool
Waterfront Description Pond
View Y/N 1
View Pool, Water
Roof Type Shingle
Porch Rear Porch, Screened
Attached Garage true
Garage true
Private Pool Yes
Building
Lot Description Sidewalk, Paved
Story 2
Entry Level Two
Foundation Slab
Lot Size Range 0 to less than 1/4
Builder Name Richmond American Homes
Sewer Public Sewer
Water Public
Structure Type Block,Stucco
New Construction false
Construction Status Appraisal,Financing,Inspections
Schools
Elementary Schools St Cloud Elem
Middle Schools St. Cloud Middle (6-8)
High Schools St. Cloud High School
Others
Pets Allowed Cats OK, Dogs OK
HOA Fee Include Pool,Recreational Facilities
Senior Community No
Ownership Fee Simple
Monthly Total Fees $114
Acceptable Financing Cash, Conventional, FHA, VA Loan
Membership Fee Required Required
Listing Terms Cash, Conventional, FHA, VA Loan
Special Listing Condition None
Read Less Info
Want to know what your home might be worth? Contact us for a FREE valuation!

Our team is ready to help you sell your home for the highest possible price ASAP

© 2025 My Florida Regional MLS DBA Stellar MLS. All Rights Reserved.
Bought with EXP REALTY LLC
GET MORE INFORMATION
Group Founder / Realtor® | License ID: 3102687






