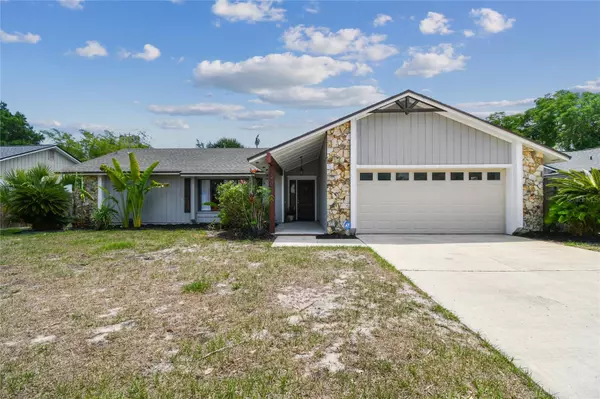$435,000
$425,000
2.4%For more information regarding the value of a property, please contact us for a free consultation.
3 Beds
2 Baths
1,540 SqFt
SOLD DATE : 07/01/2024
Key Details
Sold Price $435,000
Property Type Single Family Home
Sub Type Single Family Residence
Listing Status Sold
Purchase Type For Sale
Square Footage 1,540 sqft
Price per Sqft $282
Subdivision Cedar Ridge Unit 3
MLS Listing ID O6207308
Sold Date 07/01/24
Bedrooms 3
Full Baths 2
Construction Status Appraisal,Financing,Inspections,Other Contract Contingencies
HOA Y/N No
Originating Board Stellar MLS
Year Built 1980
Annual Tax Amount $4,766
Lot Size 0.280 Acres
Acres 0.28
Property Description
Discover the lifestyle you've always dreamed of in this stunning Winter Park home, where modern elegance meets practical luxury. With a thoughtfully designed split floor plan, everyone in the family enjoys their own space and privacy, creating a harmonious living environment. Imagine starting your mornings with the sunrise and a cup of coffee on your spacious, covered, screened-in lanai, overlooking your large, fenced-in backyard. This private oasis is perfect for outdoor activities, whether you're hosting a barbecue, gardening, or simply relaxing in the fresh air. Cooking and entertaining become a joy in your updated kitchen, complete with custom cabinets and stainless steel appliances. Whether you're preparing a family meal or hosting a dinner party, this kitchen is designed to impress and function flawlessly. Retreat to your master suite, where the updated bathroom becomes your personal spa. Unwind in the beautiful walk-in shower, designed with luxury and relaxation in mind. The updated flooring, in the living area, features tile and wood plank adding a touch of sophistication and warmth throughout the home. This home offers a blend of comfort, style, and convenience, providing the perfect backdrop for a vibrant, fulfilling lifestyle. The oversized shed in the backyard offers endless possibilities, for a workshop or extra storage. Don't miss the chance to make this exquisite residence your own and create a lifetime of memories in a place you'll love to call home.
Location
State FL
County Seminole
Community Cedar Ridge Unit 3
Zoning R-1A
Interior
Interior Features Ceiling Fans(s), Eat-in Kitchen, Split Bedroom, Vaulted Ceiling(s), Walk-In Closet(s)
Heating Central, Electric
Cooling Central Air
Flooring Carpet, Ceramic Tile, Laminate
Fireplaces Type Electric, Family Room
Fireplace true
Appliance Built-In Oven, Cooktop, Dishwasher
Laundry In Garage
Exterior
Exterior Feature Rain Gutters
Garage Spaces 2.0
Fence Wood
Utilities Available Electricity Connected, Water Connected
Roof Type Shingle
Porch Covered, Front Porch, Patio, Porch, Rear Porch, Screened
Attached Garage true
Garage true
Private Pool No
Building
Lot Description Oversized Lot
Entry Level One
Foundation Slab
Lot Size Range 1/4 to less than 1/2
Sewer Public Sewer
Water Public
Structure Type Block,Stone
New Construction false
Construction Status Appraisal,Financing,Inspections,Other Contract Contingencies
Others
Pets Allowed Yes
Senior Community No
Pet Size Large (61-100 Lbs.)
Ownership Fee Simple
Acceptable Financing Cash, Conventional, FHA, VA Loan
Listing Terms Cash, Conventional, FHA, VA Loan
Special Listing Condition None
Read Less Info
Want to know what your home might be worth? Contact us for a FREE valuation!

Our team is ready to help you sell your home for the highest possible price ASAP

© 2024 My Florida Regional MLS DBA Stellar MLS. All Rights Reserved.
Bought with CENTURY 21 PROFESSIONAL GROUP
GET MORE INFORMATION

Group Founder / Realtor® | License ID: 3102687






