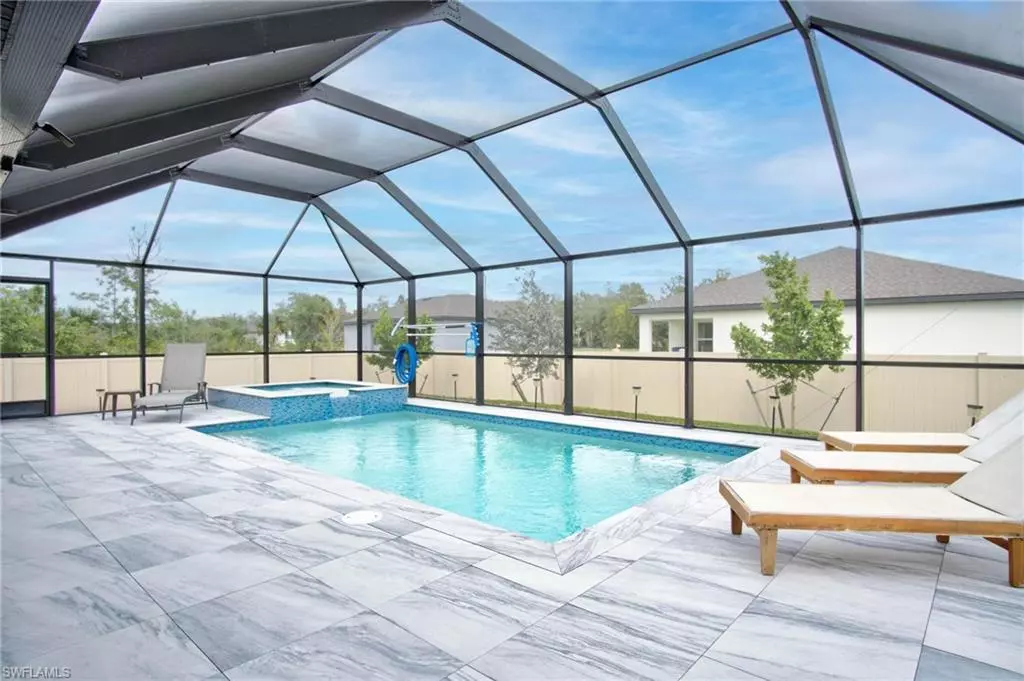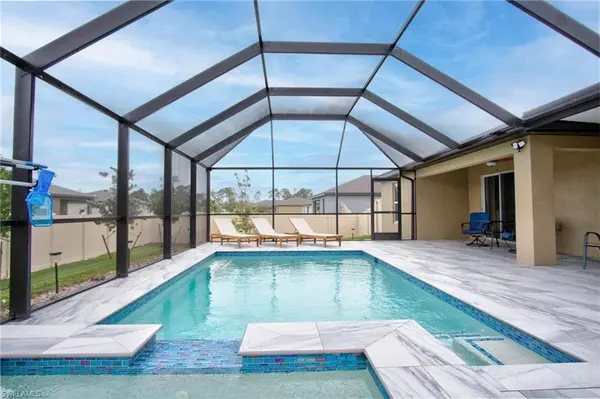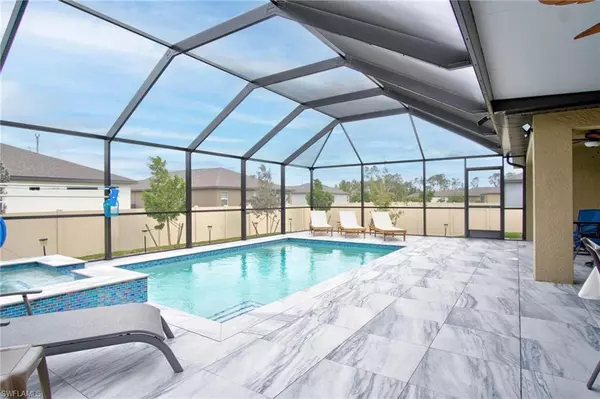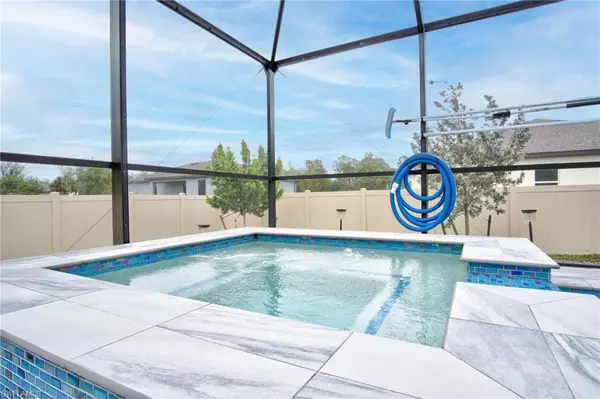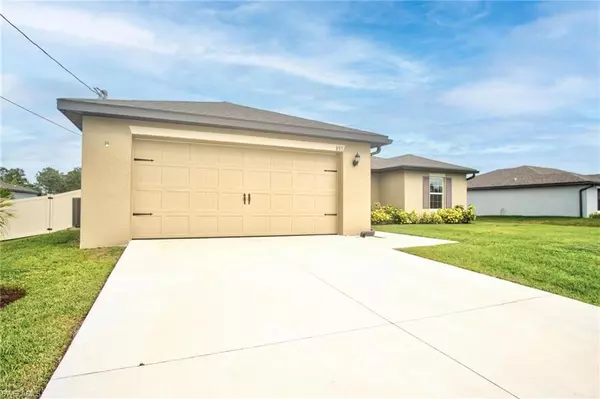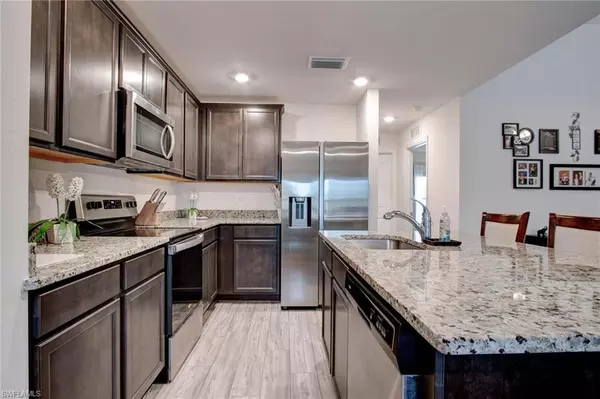$439,900
$439,900
For more information regarding the value of a property, please contact us for a free consultation.
3 Beds
2 Baths
1,680 SqFt
SOLD DATE : 07/01/2024
Key Details
Sold Price $439,900
Property Type Single Family Home
Sub Type Single Family Residence
Listing Status Sold
Purchase Type For Sale
Square Footage 1,680 sqft
Price per Sqft $261
Subdivision Mirror Lakes
MLS Listing ID 224032003
Sold Date 07/01/24
Style See Remarks
Bedrooms 3
Full Baths 2
Originating Board Naples
Year Built 2021
Annual Tax Amount $3,666
Tax Year 2023
Lot Size 0.258 Acres
Acres 0.2583
Property Description
Step into luxury and comfort with this enchanting property nestled in the heart of the Mirror Lakes community. Embrace the allure of a FORT MYERS ADDRESS, surrounded by new homes and located in ONE OF THE FASTEST GROWING AREAS OF LEE COUNTY: The SR82 Corridor. With CITY WATER connection, say goodbye to the hassle of Well maintenance and smelly water in your shower. The extra-long driveway ensures ample guest parking for all occasions. This home is a mere THREE YEARS YOUNG, offering LOW INSURANCE AND ENERGY COSTS as well as the remainder of a TRANSFERABLE 10-YEAR STRUCTURAL WARRANTY.
This home features three spacious bedrooms plus a versatile den, two bathrooms, and a convenient two-car garage. The VAULTED CEILINGS lend an open and spacious ambiance, while the screened entryway welcomes you into a world of serenity. Undoubtedly the heart of this home is the top-of-the-line pool and backyard oasis that has been created for your enjoyment, where NO EXPENSE HAS BEEN SPARED. Here you will find a HEATED, SALTWATER POOL with a PRIVATE SPA and aluminum POOL CAGE. The whole pool area is embellished with PORCELAIN TILE, no cheap pavers are found here. The roof line of the lanai has been increased with a COMPOSITE ALUMINUM ROOF FOR EXTRA SHADE AND COMFORT. Beyond the pool, you will find a SIZABLE BACKYARD with enhanced LANDSCAPING enclosed by a PRIVACY FENCE. The landscaping can easily be maintained with the WHOLE YARD IRRIGATION SYSTEM. To round it off there is an OPEN CONCRETE DECK READY TO BE CUSTOMIZED TO YOUR LIKING; whether basking in the sun's warmth as a SUN DECK, gathering around a cozy FIRE PIT, or storing essentials in a SHED - there are endless possibilities.
Location
State FL
County Lee
Area La02 - South Lehigh Acres
Zoning RS-1
Direction GPS
Rooms
Primary Bedroom Level Master BR Ground
Master Bedroom Master BR Ground
Dining Room Breakfast Bar, Dining - Family, Dining - Living
Kitchen Kitchen Island, Pantry
Interior
Interior Features Split Bedrooms, Great Room, Den - Study, Exercise Room, Family Room, Guest Bath, Guest Room, Home Office, Workshop, Built-In Cabinets, Wired for Data, Pantry, Vaulted Ceiling(s), Walk-In Closet(s)
Heating Central Electric
Cooling Ceiling Fan(s), Central Electric, Ridge Vent, Whole House Fan
Flooring Carpet, Vinyl
Window Features Double Hung,Shutters,Shutters - Manual,Decorative Shutters,Window Coverings
Appliance Cooktop, Electric Cooktop, Dishwasher, Disposal, Freezer, Microwave, Refrigerator, Refrigerator/Freezer, Refrigerator/Icemaker, Self Cleaning Oven
Laundry Washer/Dryer Hookup, Inside
Exterior
Exterior Feature Screened Balcony, Privacy Wall, Room for Pool, Sprinkler Auto, Storage, Water Display
Garage Spaces 2.0
Carport Spaces 4
Fence Fenced
Pool In Ground, Concrete, Custom Upgrades, Equipment Stays, Electric Heat, Salt Water, Screen Enclosure
Community Features Guest Room, Hobby Room, Internet Access, See Remarks, Non-Gated
Utilities Available Cable Available
Waterfront Description None
View Y/N Yes
View Landscaped Area, Partial Buildings, Pool/Club, Privacy Wall
Roof Type Shingle
Street Surface Paved
Porch Open Porch/Lanai, Screened Lanai/Porch, Deck, Patio
Garage Yes
Private Pool Yes
Building
Lot Description Regular
Faces GPS
Story 1
Sewer Septic Tank
Water Central
Architectural Style See Remarks
Level or Stories 1 Story/Ranch
Structure Type Concrete Block,Elevated,Stucco
New Construction No
Schools
Elementary Schools School Of Choice
Middle Schools School Of Choice
High Schools School Of Choice
Others
HOA Fee Include None
Tax ID 19-45-27-L4-59220.0110
Ownership Single Family
Security Features Smoke Detector(s),Smoke Detectors
Acceptable Financing Buyer Finance/Cash, FHA
Listing Terms Buyer Finance/Cash, FHA
Read Less Info
Want to know what your home might be worth? Contact us for a FREE valuation!

Our team is ready to help you sell your home for the highest possible price ASAP
Bought with EXP Realty LLC
GET MORE INFORMATION
Group Founder / Realtor® | License ID: 3102687

