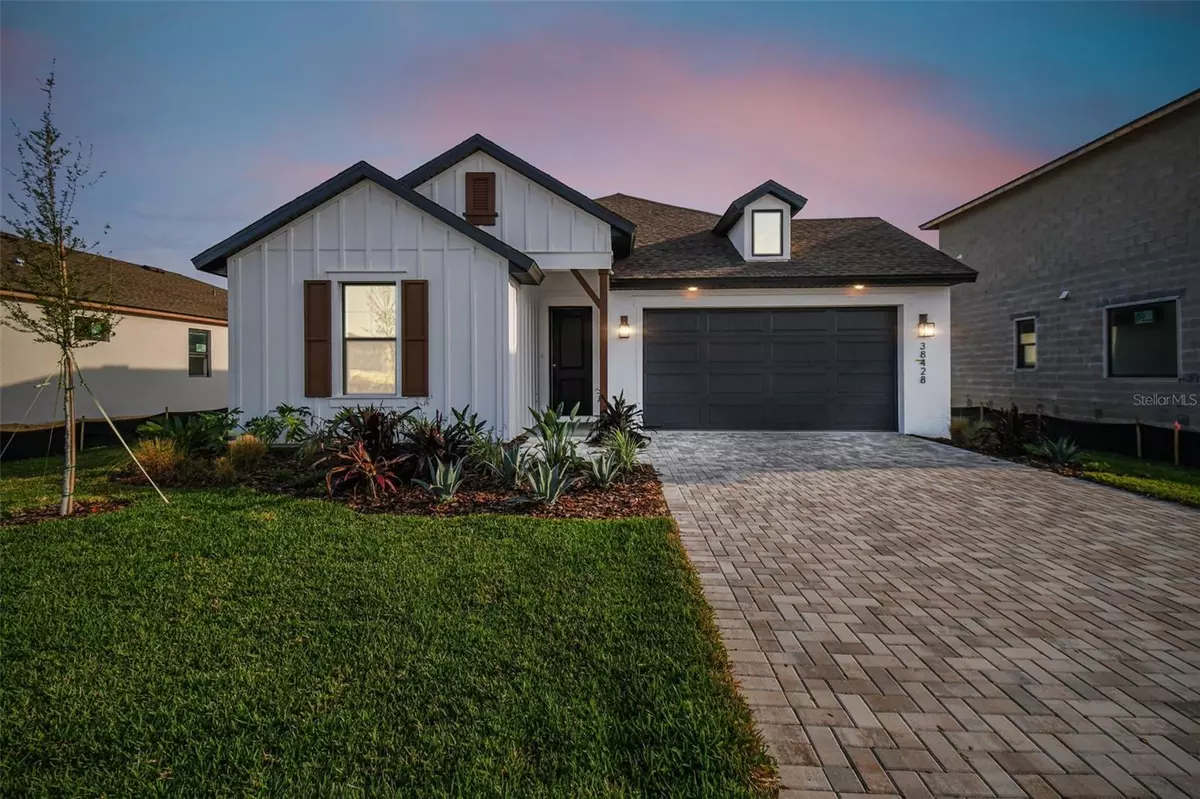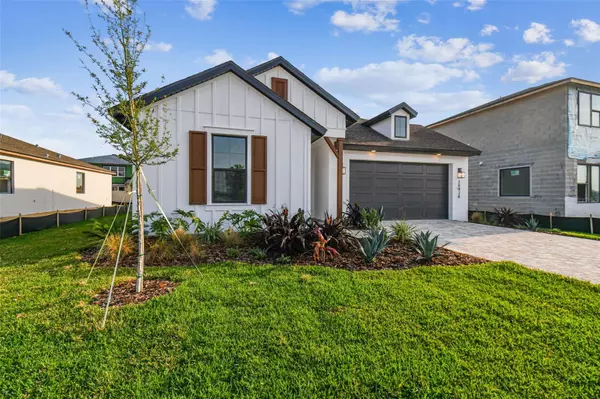$409,900
$409,900
For more information regarding the value of a property, please contact us for a free consultation.
3 Beds
2 Baths
1,936 SqFt
SOLD DATE : 06/28/2024
Key Details
Sold Price $409,900
Property Type Single Family Home
Sub Type Single Family Residence
Listing Status Sold
Purchase Type For Sale
Square Footage 1,936 sqft
Price per Sqft $211
Subdivision Hilltop Point Rep
MLS Listing ID A4602584
Sold Date 06/28/24
Bedrooms 3
Full Baths 2
HOA Fees $13/ann
HOA Y/N Yes
Originating Board Stellar MLS
Year Built 2023
Annual Tax Amount $3,897
Lot Size 6,098 Sqft
Acres 0.14
Lot Dimensions 55x120
Property Description
Under Construction. Move in Ready! The builder is offering 5.5% with 30-year fixed interest rate and $10,000 towards closing costs or 4.99% with 30-year fixed interest rate, restrictions apply, must close by 6/30/2024. Move in Ready Come and take in this spectacular Farmhouse with model-like home features. Offering 3 beds, 2 baths, and over 1900 sq ft of living, the open concept floor plan maximizes functionality and living/entertainment space. As you enter the home into the Foyer, you will find 2 decent sized bedrooms and a shared bathroom tucked away at the front of the home separate from the primary bedroom for added privacy. Continue down the hall to the spacious Great Room where you will be amazed by the 14'ft Vaulted ceilings and the amount of natural light that beams in from the windows and slides. Overlooking the Great Room is the well-appointed kitchen with 42-inch Kona maple stained cabinets, quartz counters, Stainless Steel appliances and an island that offers enough seating for the entire family. The formal Dining room is perfect for hosting a dinner party and has sliders that lead out to the covered porch. The primary bedroom is located at the back of the home for Privacy and has a huge walk-in closet and attached En-Suite with dual vanities, glass walk in shower. Herringbone layered wood like tile floors throughout the common areas and carpet in the bedrooms.
Location
State FL
County Pasco
Community Hilltop Point Rep
Zoning RES
Interior
Interior Features High Ceilings, In Wall Pest System, Open Floorplan, Pest Guard System, Primary Bedroom Main Floor, Solid Surface Counters, Solid Wood Cabinets, Split Bedroom, Thermostat, Tray Ceiling(s), Vaulted Ceiling(s)
Heating Central
Cooling Central Air
Flooring Carpet, Ceramic Tile
Furnishings Unfurnished
Fireplace false
Appliance Dishwasher, Disposal, Electric Water Heater, Exhaust Fan, Microwave, Range, Range Hood
Laundry Inside, Laundry Room
Exterior
Exterior Feature Irrigation System, Lighting, Sliding Doors, Sprinkler Metered
Parking Features Driveway, Garage Door Opener
Garage Spaces 2.0
Community Features Community Mailbox, Deed Restrictions, Irrigation-Reclaimed Water, Pool, Sidewalks
Utilities Available BB/HS Internet Available, Cable Available, Electricity Available, Electricity Connected, Phone Available, Public, Sewer Connected, Street Lights
Amenities Available Playground, Pool
Roof Type Shingle
Porch Covered, Patio
Attached Garage true
Garage true
Private Pool No
Building
Lot Description Sidewalk, Paved, Private
Entry Level One
Foundation Slab
Lot Size Range 0 to less than 1/4
Builder Name IH Central Florida, LLC
Sewer Public Sewer
Water Public
Architectural Style Other
Structure Type Block,Stucco
New Construction true
Schools
Elementary Schools Pasco Elementary School-Po
Middle Schools Centennial Middle-Po
High Schools Pasco High-Po
Others
Pets Allowed Yes
HOA Fee Include Pool
Senior Community No
Ownership Fee Simple
Monthly Total Fees $13
Acceptable Financing Cash, Conventional, FHA, USDA Loan, VA Loan
Membership Fee Required Required
Listing Terms Cash, Conventional, FHA, USDA Loan, VA Loan
Special Listing Condition None
Read Less Info
Want to know what your home might be worth? Contact us for a FREE valuation!

Our team is ready to help you sell your home for the highest possible price ASAP

© 2025 My Florida Regional MLS DBA Stellar MLS. All Rights Reserved.
Bought with FRANK ALBERT REALTY
GET MORE INFORMATION
Group Founder / Realtor® | License ID: 3102687






