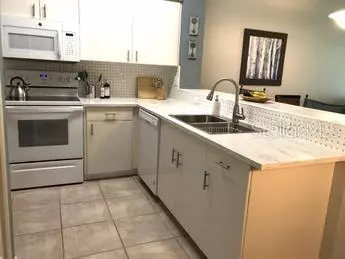$229,000
$232,000
1.3%For more information regarding the value of a property, please contact us for a free consultation.
2 Beds
2 Baths
1,110 SqFt
SOLD DATE : 06/28/2024
Key Details
Sold Price $229,000
Property Type Condo
Sub Type Condominium
Listing Status Sold
Purchase Type For Sale
Square Footage 1,110 sqft
Price per Sqft $206
Subdivision Tremont I Condo
MLS Listing ID U8244019
Sold Date 06/28/24
Bedrooms 2
Full Baths 2
Condo Fees $608
Construction Status Appraisal,Financing,Inspections
HOA Y/N No
Originating Board Stellar MLS
Year Built 2000
Annual Tax Amount $1,622
Property Description
Must see this turnkey,immaculate and furnished condo in Kings Point! This unit is in one of the lowest monthly fee associations in all of Kings Point – very well managed and just painted. Enter through the front gate to the private,completely enclosed courtyard where your pets can join you for morning coffee or evening card games –yes,you can move in with 2 pets! The beautiful new wood laminate flooring throughout the condo gives it a spacious and seamless look. The kitchen is updated with new contemporary countertops and fixtures. The beautiful barstools are a perfect place to sit and have a snack. The bathrooms are updated with modern cabinets,sinks and tile flooring. There is even an inside laundry room with new utility sink. The condo is a split design with guest bedroom and bathroom in the front and the primary bedroom in the rear. The primary suite fits the king-sized bed comfortably,and there are 2 closets – one regular and one walk-in. The living room opens up through triple sliding doors to an enclosed Florida room with views of the pond from the new wicker set. This large light-filled addition is perfect to enjoy Florida winters,summers and every day living. From the front courtyard,to the spacious living room,to the Florida room,this condo has so many places to gather with friends,entertain and relax. And,in addition to all that,the garage has space for one car and one golf cart with charging outlets. Tremont Greens Lane is a friendly association located on a circle where neighbors walk in the evening and wave hello. Welcome home!
Location
State FL
County Hillsborough
Community Tremont I Condo
Zoning PD
Rooms
Other Rooms Florida Room
Interior
Interior Features Ceiling Fans(s), High Ceilings, In Wall Pest System, Open Floorplan, Split Bedroom, Walk-In Closet(s)
Heating Electric
Cooling Central Air, Humidity Control
Flooring Laminate, Tile
Fireplace false
Appliance Dishwasher, Dryer, Microwave, Range, Refrigerator, Washer
Laundry Inside, Laundry Room
Exterior
Exterior Feature Courtyard, Garden
Garage Garage Door Opener, Golf Cart Garage, Oversized
Garage Spaces 1.0
Community Features Clubhouse, Deed Restrictions, Dog Park, Fitness Center, Gated Community - Guard, Golf Carts OK, Pool, Sidewalks, Tennis Courts, Wheelchair Access
Utilities Available BB/HS Internet Available, Cable Connected
Amenities Available Clubhouse, Fitness Center, Gated, Golf Course, Maintenance, Pickleball Court(s), Pool, Recreation Facilities, Sauna, Security, Spa/Hot Tub, Tennis Court(s), Trail(s), Wheelchair Access
Waterfront true
Waterfront Description Pond
View Y/N 1
Water Access 1
Water Access Desc Pond
View Garden, Park/Greenbelt, Water
Roof Type Shingle
Porch Enclosed, Front Porch, Patio
Parking Type Garage Door Opener, Golf Cart Garage, Oversized
Attached Garage true
Garage true
Private Pool No
Building
Lot Description Cul-De-Sac, Near Golf Course, Private
Story 1
Entry Level One
Foundation Slab
Lot Size Range Non-Applicable
Sewer Public Sewer
Water Public
Architectural Style Contemporary, Courtyard
Structure Type Block,Stucco
New Construction false
Construction Status Appraisal,Financing,Inspections
Others
Pets Allowed Size Limit
HOA Fee Include Guard - 24 Hour,Cable TV,Common Area Taxes,Pool,Escrow Reserves Fund,Internet,Maintenance Structure,Maintenance Grounds,Pest Control,Private Road,Recreational Facilities,Security,Sewer,Trash,Water
Senior Community Yes
Pet Size Small (16-35 Lbs.)
Ownership Condominium
Monthly Total Fees $608
Membership Fee Required Required
Num of Pet 2
Special Listing Condition None
Read Less Info
Want to know what your home might be worth? Contact us for a FREE valuation!

Our team is ready to help you sell your home for the highest possible price ASAP

© 2024 My Florida Regional MLS DBA Stellar MLS. All Rights Reserved.
Bought with COLDWELL BANKER REALTY
GET MORE INFORMATION

Group Founder / Realtor® | License ID: 3102687






