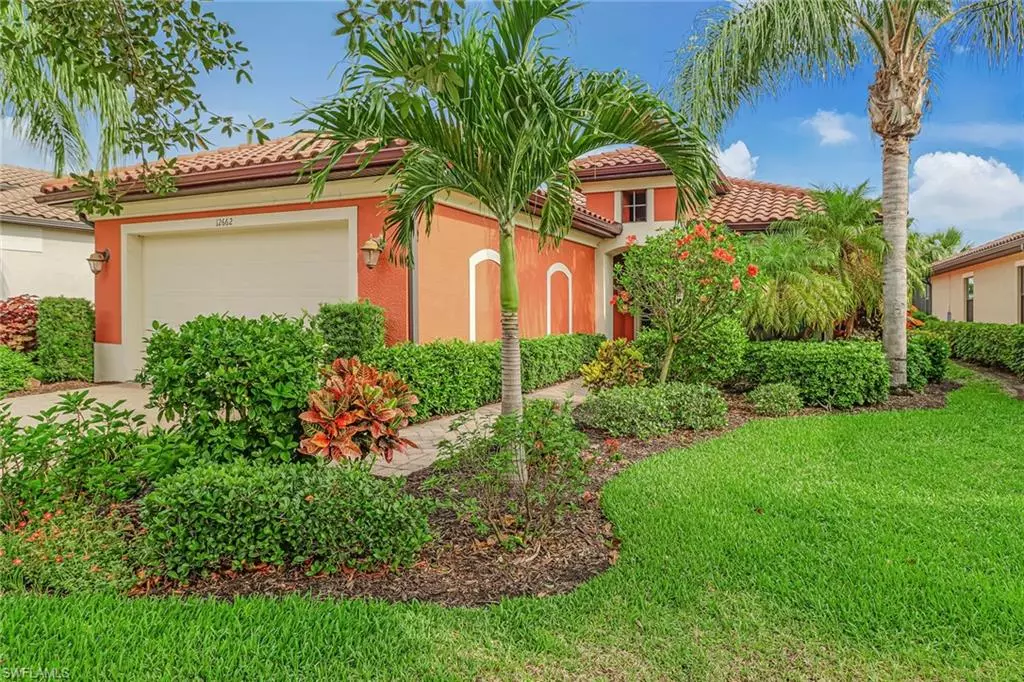$492,000
$499,900
1.6%For more information regarding the value of a property, please contact us for a free consultation.
3 Beds
3 Baths
2,286 SqFt
SOLD DATE : 06/28/2024
Key Details
Sold Price $492,000
Property Type Single Family Home
Sub Type Single Family Residence
Listing Status Sold
Purchase Type For Sale
Square Footage 2,286 sqft
Price per Sqft $215
Subdivision Hampton Park
MLS Listing ID 224042797
Sold Date 06/28/24
Bedrooms 3
Full Baths 2
Half Baths 1
HOA Y/N Yes
Originating Board Bonita Springs
Year Built 2015
Annual Tax Amount $4,714
Tax Year 2023
Lot Size 8,015 Sqft
Acres 0.184
Property Description
Huge price improvement! This home now represents exceptional value, making it the lowest priced per square foot home in the community with a stunning lake view. This opportunity is perfect for any discerning buyer. This fantastic offer only stands for a limited time as this home must be under contract on or before June 30th. With the seller motivated to move into a new home they have identified, this home is priced to sell now and time is of the essence.
This is the least expensive home for sale in Hampton Park and is impeccably maintained by the original owners. Step into luxury living with this immaculate home nestled in the prestigious community of Hampton Park. Crafted by WCI, this gorgeous residence boasts an array of features designed to elevate your lifestyle. As you step through the welcoming foyer, prepare to be mesmerized by the breathtaking lake view that greets you. A den, complete with elegant French doors, and a convenient half bathroom are situated just off the foyer, offering a perfect space for a home office or library.
The heart of the home lies in the spacious kitchen, where stainless steel appliances, soft-close drawers, 42" upper cabinets, pull-out shelving, and under-cabinet lighting combine to create a chef's paradise. The breakfast nook provides the ideal spot for casual dining, while the adjacent formal dining area is perfect for entertaining guests.
The home features three bedrooms, including a lavish primary suite with newer carpeting, a walk-in custom closet, and an en-suite bathroom featuring dual sinks, a shower, and a luxurious tub. Two guest bedrooms share a Jack-and-Jill bathroom, providing comfort and convenience for family and visitors alike. Additional highlights include accordion hurricane shutters, Hunter Douglas honeycomb shades, comfort-height toilets in all bathrooms, and a new AC and water heater installed in May 2023. The garage boasts custom shelving for storage convenience.
Residents of Hampton Park enjoy a resort-style lifestyle with amenities such as a heated pool, fitness center, billiards room, basketball and pickleball courts, playground, grills, and a fireplace poolside. HOA dues cover Xfinity cable package, high-speed internet, and lawn care, ensuring hassle-free living.
Beyond the confines of this exquisite abode, residents of Hampton Park revel in a resort-style lifestyle, with amenities including a heated pool, fitness center, billiards room, basketball and pickleball courts, playground, grills, and a fireplace poolside. HOA dues cover essential services such as the Xfinity cable package, high-speed internet, and lawn care, ensuring a hassle-free living experience. Nestled in the heart of Fort Myers, Hampton Park offers convenient access to the Gateway Country Club, where golf and social memberships are available but not required. Enjoy easy proximity to RSW International Airport and I-75, providing seamless connectivity to all that Southwest Florida has to offer.
Location
State FL
County Lee
Area Ga01 - Gateway
Zoning PUD
Direction Must use the main entrance for HAMPTON PARK off GATEWAY BLVD ~ GRIFFIN DR. ENTRANCE IS RESIDENCE ONLY GATE. Once through the gate, Right on Kentwood Ave, Right on Templeton Ln, Left on Fairington Way, home on Left
Rooms
Dining Room Dining - Living, Eat-in Kitchen
Kitchen Kitchen Island, Pantry
Interior
Interior Features Split Bedrooms, Great Room, Den - Study, Family Room, Guest Bath, Guest Room, Entrance Foyer, Tray Ceiling(s)
Heating Central Electric
Cooling Ceiling Fan(s), Central Electric
Flooring Carpet, Tile
Window Features Single Hung,Sliding,Shutters,Window Coverings
Appliance Dishwasher, Disposal, Dryer, Microwave, Range, Refrigerator, Washer
Laundry Inside, Sink
Exterior
Exterior Feature Sprinkler Auto
Garage Spaces 2.0
Community Features Basketball, BBQ - Picnic, Bike And Jog Path, Billiards, Pool, Community Room, Fitness Center, Pickleball, Playground, Gated
Utilities Available Cable Available
Waterfront Description Lake Front
View Y/N No
View Lake
Roof Type Tile
Street Surface Paved
Porch Screened Lanai/Porch
Garage Yes
Private Pool No
Building
Lot Description Regular
Faces Must use the main entrance for HAMPTON PARK off GATEWAY BLVD ~ GRIFFIN DR. ENTRANCE IS RESIDENCE ONLY GATE. Once through the gate, Right on Kentwood Ave, Right on Templeton Ln, Left on Fairington Way, home on Left
Story 1
Sewer Central
Water Central
Level or Stories 1 Story/Ranch
Structure Type Concrete Block,Stucco
New Construction No
Schools
Elementary Schools School Choice
Middle Schools School Choice
High Schools School Choice
Others
HOA Fee Include Cable TV,Internet,Maintenance Grounds
Tax ID 06-45-26-35-0000B.0750
Ownership Single Family
Acceptable Financing Buyer Finance/Cash
Listing Terms Buyer Finance/Cash
Read Less Info
Want to know what your home might be worth? Contact us for a FREE valuation!

Our team is ready to help you sell your home for the highest possible price ASAP
Bought with Realty Hub
GET MORE INFORMATION
Group Founder / Realtor® | License ID: 3102687






