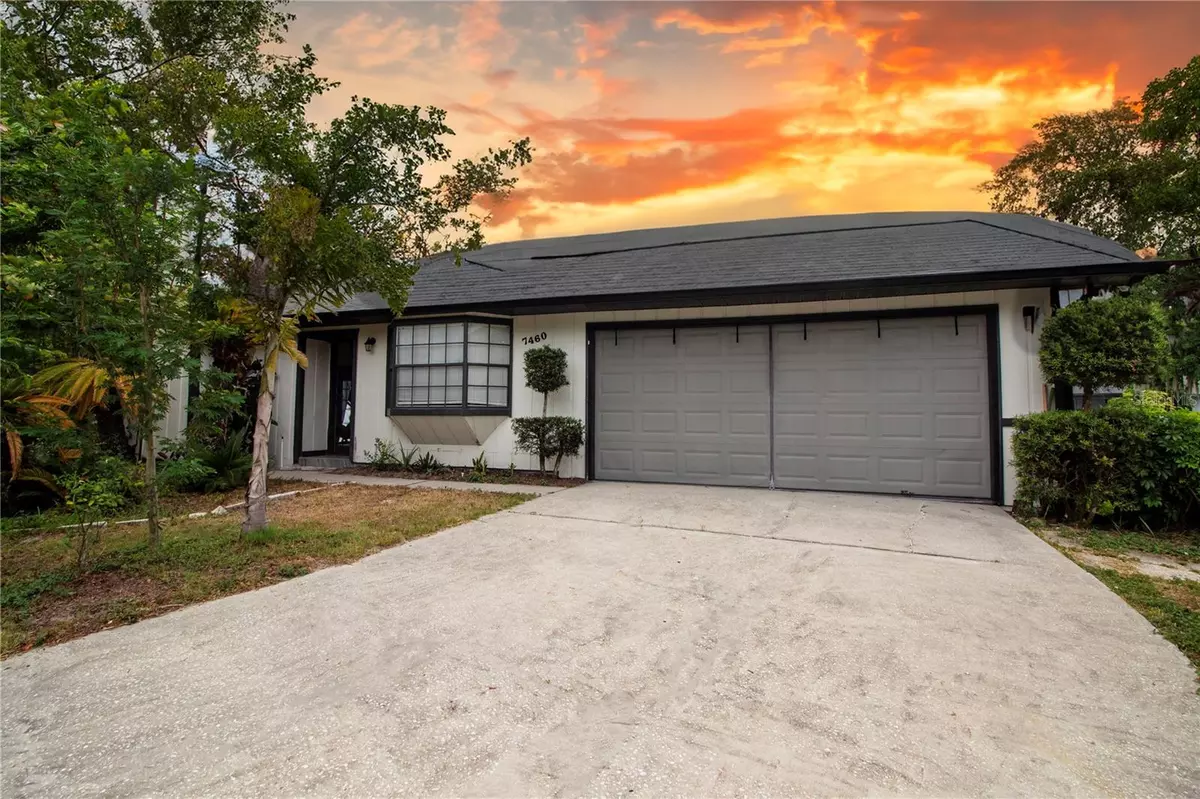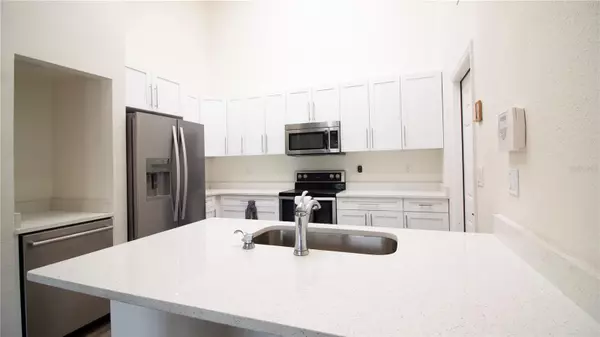$375,000
$375,000
For more information regarding the value of a property, please contact us for a free consultation.
3 Beds
2 Baths
1,510 SqFt
SOLD DATE : 06/24/2024
Key Details
Sold Price $375,000
Property Type Single Family Home
Sub Type Single Family Residence
Listing Status Sold
Purchase Type For Sale
Square Footage 1,510 sqft
Price per Sqft $248
Subdivision Candlelight
MLS Listing ID U8243174
Sold Date 06/24/24
Bedrooms 3
Full Baths 2
Construction Status Appraisal,Financing,Inspections
HOA Y/N No
Originating Board Stellar MLS
Year Built 1984
Annual Tax Amount $3,410
Lot Size 10,890 Sqft
Acres 0.25
Property Description
UNDER CONTRACT ACCEPTING BACK UP OFFERS. Nestled in a serene conservation-like setting, this exquisite private pool home offers a tranquil retreat on the edge of a picturesque pond. Surrounded by lush greenery and vibrant wildlife, the property provides a perfect blend of luxury and nature. The secluded ambiance ensures utmost privacy, allowing you to unwind and enjoy the beauty of the outdoors in peace.
The home features a stunning pool area with backyard, ideal for relaxing or entertaining guests, with various uninterrupted views of the sparkling pond and the enchanting landscape beyond. Large windows and open spaces within the house bring the outside in, creating a seamless connection with the natural surroundings. Wildlife enthusiasts will delight in the frequent visits from local fauna, adding a touch of magic to everyday living. The light and bright updated kitchen features tons of nature light that illuminates the beautiful quartz counters with island, stainless steel appliances, white hardwood cabinets, and picturesque dinette nestled in the large bay window. The Living room offers beautiful high cathedral ceilings with floor to ceiling windows as well as a wood burning fireplace. The adjacent bonus room opens to the relaxing deck overlooking the tranquil pond where you can watch the otters and ducks play while you relax with your morning cup. Other features include updated bathrooms, a huge master with en-suite bathroom, vanity with double sinks, walk in closets, newer fixtures, and much more. Every detail of this residence is designed to harmonize with its environment, offering a unique living experience that combines modern comforts with the serene beauty of nature. Whether you're lounging by the pool, viewing wildlife from the deck, exploring the nearby trails, or simply enjoying the quiet solitude, this home is a sanctuary of peace and elegance. All of this just minutes from the marinas, Cotee River, great restaurants, and much more.
Location
State FL
County Pasco
Community Candlelight
Zoning R1
Rooms
Other Rooms Attic, Family Room
Interior
Interior Features Ceiling Fans(s), Living Room/Dining Room Combo, Stone Counters, Thermostat, Vaulted Ceiling(s), Walk-In Closet(s)
Heating Central, Electric
Cooling Central Air
Flooring Luxury Vinyl
Fireplaces Type Stone, Wood Burning
Fireplace true
Appliance Cooktop, Dishwasher, Disposal, Electric Water Heater, Microwave, Range, Refrigerator
Laundry In Garage
Exterior
Exterior Feature French Doors, Outdoor Shower, Sliding Doors, Storage
Parking Features Garage Door Opener
Garage Spaces 2.0
Pool Gunite, In Ground, Screen Enclosure, Tile
Utilities Available Cable Available, Electricity Connected, Public, Sewer Connected, Water Connected
Waterfront Description Pond
View Y/N 1
Water Access 1
Water Access Desc Pond
View Trees/Woods
Roof Type Shingle
Porch Deck, Enclosed, Patio, Rear Porch, Screened
Attached Garage true
Garage true
Private Pool Yes
Building
Lot Description Conservation Area, Corner Lot, Cul-De-Sac, Flood Insurance Required
Story 1
Entry Level One
Foundation Slab
Lot Size Range 1/4 to less than 1/2
Sewer Public Sewer
Water Canal/Lake For Irrigation
Architectural Style Ranch
Structure Type Wood Frame
New Construction false
Construction Status Appraisal,Financing,Inspections
Schools
Elementary Schools Richey Elementary School
Middle Schools Gulf Middle-Po
High Schools Gulf High-Po
Others
Senior Community No
Ownership Fee Simple
Acceptable Financing Cash, Conventional, FHA, VA Loan
Listing Terms Cash, Conventional, FHA, VA Loan
Special Listing Condition None
Read Less Info
Want to know what your home might be worth? Contact us for a FREE valuation!

Our team is ready to help you sell your home for the highest possible price ASAP

© 2025 My Florida Regional MLS DBA Stellar MLS. All Rights Reserved.
Bought with COMPASS FLORIDA LLC
GET MORE INFORMATION
Group Founder / Realtor® | License ID: 3102687






