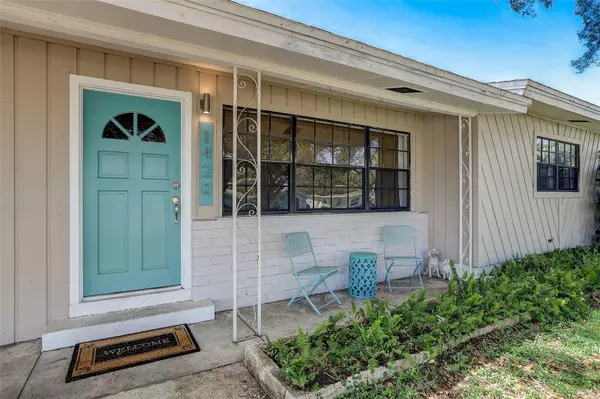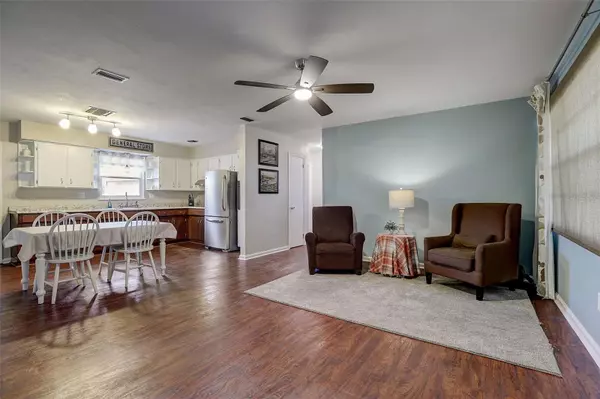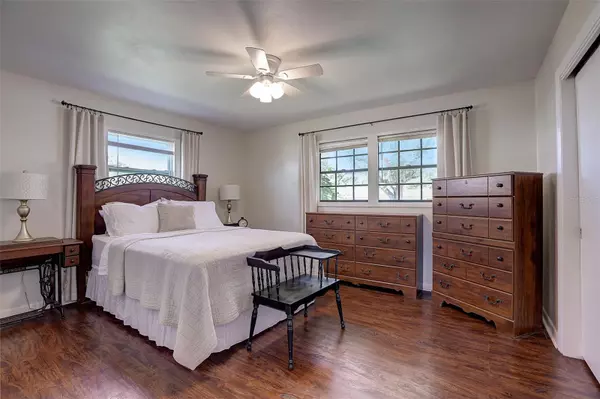$350,000
$369,900
5.4%For more information regarding the value of a property, please contact us for a free consultation.
3 Beds
2 Baths
1,273 SqFt
SOLD DATE : 06/26/2024
Key Details
Sold Price $350,000
Property Type Single Family Home
Sub Type Single Family Residence
Listing Status Sold
Purchase Type For Sale
Square Footage 1,273 sqft
Price per Sqft $274
Subdivision Salls Rep Of 3Rd Add
MLS Listing ID U8236723
Sold Date 06/26/24
Bedrooms 3
Full Baths 2
Construction Status Appraisal,Financing,Inspections
HOA Y/N No
Originating Board Stellar MLS
Year Built 1956
Annual Tax Amount $702
Lot Size 7,405 Sqft
Acres 0.17
Lot Dimensions 65x115
Property Description
This comfortable and well-maintained home in the heart of Clearwater can be yours! From the shady front yard, enter into a open floor plan living room and kitchen with eating space in the center. To your right, find 2 bedrooms and a classic 50s yellow and black tiled bath. To your left is another bedroom with an ensuite bath that connects to the garage and laundry area. At the far side, enter the rear bonus/family room with a door to the back yard and another door to the screened porch. The sunny back yard is fenced with a chain link dog kennel, a storage shed and no rear neighbors. There is laminate flooring throughout the interior with the exception of the original bathroom. Living room drapes do not convey. SELLER IS OFFERING $5K TOWARDS BUYER CLOSING COSTS OR RATE BUYDOWN. It's an easy drive to the beaches, airports, and every place else to love when living in beautiful Clearwater!
Location
State FL
County Pinellas
Community Salls Rep Of 3Rd Add
Zoning 0110 SFR
Rooms
Other Rooms Bonus Room, Florida Room
Interior
Interior Features Ceiling Fans(s), Eat-in Kitchen, Kitchen/Family Room Combo, Primary Bedroom Main Floor, Split Bedroom
Heating Central, Electric
Cooling Central Air
Flooring Tile, Vinyl
Furnishings Unfurnished
Fireplace false
Appliance Disposal, Dryer, Electric Water Heater, Range, Refrigerator
Laundry In Garage
Exterior
Exterior Feature Private Mailbox, Storage
Garage Spaces 1.0
Fence Board, Chain Link, Wood
Utilities Available Cable Connected, Electricity Connected, Public, Water Connected
Roof Type Shingle
Porch Covered, Front Porch, Rear Porch, Screened
Attached Garage true
Garage true
Private Pool No
Building
Lot Description City Limits, Private
Story 1
Entry Level One
Foundation Slab
Lot Size Range 0 to less than 1/4
Sewer Public Sewer
Water Public
Structure Type Asbestos,Wood Frame
New Construction false
Construction Status Appraisal,Financing,Inspections
Schools
Elementary Schools Belleair Elementary-Pn
Middle Schools Oak Grove Middle-Pn
High Schools Clearwater High-Pn
Others
Pets Allowed Yes
Senior Community No
Ownership Fee Simple
Acceptable Financing Cash, Conventional, FHA, VA Loan
Listing Terms Cash, Conventional, FHA, VA Loan
Special Listing Condition None
Read Less Info
Want to know what your home might be worth? Contact us for a FREE valuation!

Our team is ready to help you sell your home for the highest possible price ASAP

© 2025 My Florida Regional MLS DBA Stellar MLS. All Rights Reserved.
Bought with COLDWELL BANKER REALTY
GET MORE INFORMATION
Group Founder / Realtor® | License ID: 3102687






