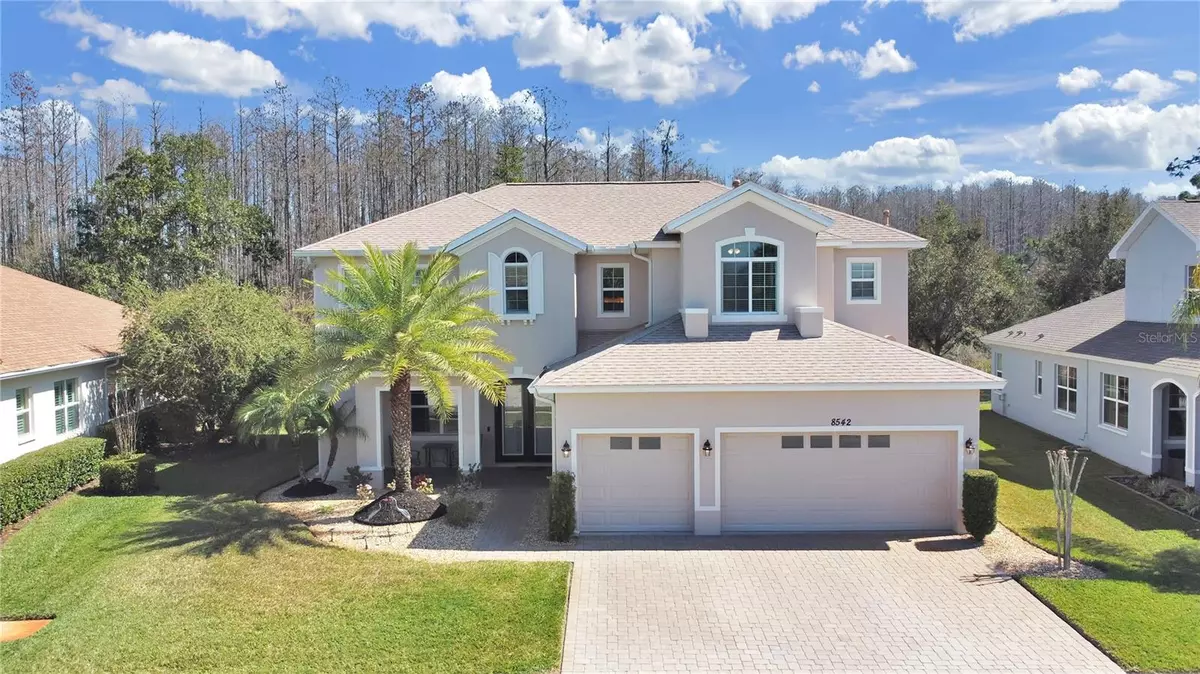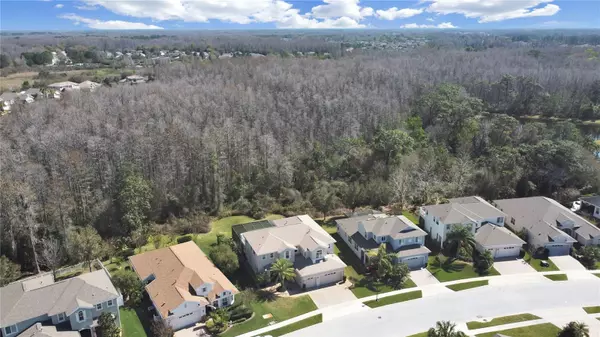$770,000
$800,000
3.8%For more information regarding the value of a property, please contact us for a free consultation.
6 Beds
4 Baths
3,651 SqFt
SOLD DATE : 06/25/2024
Key Details
Sold Price $770,000
Property Type Single Family Home
Sub Type Single Family Residence
Listing Status Sold
Purchase Type For Sale
Square Footage 3,651 sqft
Price per Sqft $210
Subdivision Lakeshore Ranch Ph I
MLS Listing ID U8232814
Sold Date 06/25/24
Bedrooms 6
Full Baths 4
Construction Status No Contingency
HOA Fees $100/qua
HOA Y/N Yes
Originating Board Stellar MLS
Year Built 2013
Annual Tax Amount $10,236
Lot Size 0.280 Acres
Acres 0.28
Property Description
LOVE WHERE YOU LIVE in this SPECTACULAR 6-bedroom, 4-bath, 3-car garage, with PRIVATE POOL, perfectly situated on an OVERSIZED, PREMIUM lot with breathtaking conservation views, in gated, RESORT-STYLE Lakeshore Ranch community! The pavered drive, gracious front porch, & BEAUTIFULLY detailed, NEW glass DOUBLE DOORS welcome you! Sure to impress, this spacious home offers abundant natural light & a layout designed for the BEST of living & entertaining! The Foyer entry SHOWCASES the grand Living & Dining Rooms with DESIGNER lighting & impressive details. All main living areas enjoy inspirational views of sprawling backyard oasis & wooded nature preserve with occasional wildlife sightings! Kitchen opens to adjacent Family Room & features beautiful Granite counters, quality wood cabinetry, classic subway tile backsplash, high-end Stainless Appliances, Gas Range, Breakfast Bar with pendant lighting, large Closet Pantry, & a delightful EAT-IN CAFE area overlooking the pool. The outdoor living areas are designed to emphasize year-round leisure and enjoyment! BACKYARD PARADISE complete with covered Lanai with beautifully crafted shiplap ceiling & 2 ceiling fans (perfect for dining al fresco), screened CUSTOM Saltwater HEATED POOL with expansive brick paver deck for lounging & Child Safety Fence included, PANORAMIC Cypress Conservation & nature VIEWS, Pool Bath access, & backyard green space, plenty big for pets or play! Back inside, enjoy the versatility of a MAIN FLOOR BEDROOM with closet & nearby full bath, which offers flexibility for any lifestyle and could easily serve as a downstairs Den/Home Office. The 2nd floor Primary SUITE is HUGE & an oasis of tranquility, with a reading nook/exercise corner, elegant tray ceiling, two SENSATIONAL Walk-In Closets, & access to your tiled BALCONY, where you can sit and enjoy CAPTIVATING VIEWS or simply take in the SERENE SOUNDS of nature! Loaded EN SUITE with newer tile, dual sinks in split Vanities, make-up vanity, deep soaking Tub, Step-In Shower, private Toilet Closet, & Linen Closet. The 2nd floor also includes 4 additional spacious bedrooms with roomy closets, 2 additional FULL Bathrooms, & LOFT BONUS room. Laundry Room with extra storage, laundry sink, and included WASHER and DRYER. Storage in this home is plentiful with MULTIPLE WALK-IN CLOSETS, including under the stairs & in many of the bedrooms. ADDITIONAL FEATURES: High Ceilings, 8' doors, Neutral tile & color palette with FRESH INTERIOR PAINT, NEW ELITE Stainmaster CARPETING UPSTAIRS, Granite counters in all bathrooms, JACK & JILL BATHROOM with newer frameless shower door, Ceiling fans throughout, irrigation system, Newer exterior paint, Kitchen Reverse osmosis system, Premium Kinetico Water Softener, 2 A/C units for comfort & efficiency, popular Model E-BONUS (more square footage), 3-Car Garage with door openers & overhead storage racks. Exceptional community amenities: 3 Pools (lagoon, lap & kiddie), beautiful Clubhouse, Fitness Center, Yoga, Billiards table, TV/sports viewing areas, Party Space, Massage room, Fire pit, 2 Tennis/PICKLEBALL courts, Basketball court, Dog park, Playground, Fishing dock, Lake for canoe/kayak access, Outdoor AMPHITHEATER, & community social events/activities! 24-hour GUARD GATED & roaming security. Convenient to Tampa Bay's best shopping, dining, sports & entertainment, major Highways, Suncoast Parkway & I-75. This STUNNING home is model-like & a TRUE treasure! Come see, fall in love, & get it before it's gone! Bedroom Closet Type: Walk-in Closet (Primary Bedroom).
Location
State FL
County Pasco
Community Lakeshore Ranch Ph I
Zoning MPUD
Rooms
Other Rooms Bonus Room, Breakfast Room Separate, Den/Library/Office, Family Room, Formal Dining Room Separate, Formal Living Room Separate, Inside Utility, Loft
Interior
Interior Features Cathedral Ceiling(s), Ceiling Fans(s), Eat-in Kitchen, High Ceilings, Kitchen/Family Room Combo, Living Room/Dining Room Combo, Open Floorplan, Split Bedroom, Stone Counters, Tray Ceiling(s), Vaulted Ceiling(s), Walk-In Closet(s), Window Treatments
Heating Central, Electric
Cooling Central Air
Flooring Carpet, Tile
Fireplace false
Appliance Dishwasher, Disposal, Dryer, Electric Water Heater, Kitchen Reverse Osmosis System, Microwave, Range, Refrigerator, Washer, Water Softener
Laundry Gas Dryer Hookup, Inside, Laundry Room, Washer Hookup
Exterior
Exterior Feature Balcony, Irrigation System, Lighting, Rain Gutters, Sidewalk, Sliding Doors
Parking Features Driveway, Garage Door Opener, Oversized
Garage Spaces 3.0
Pool Child Safety Fence, Gunite, Heated, In Ground, Salt Water, Screen Enclosure, Tile
Community Features Clubhouse, Deed Restrictions, Dog Park, Fitness Center, Gated Community - Guard, No Truck/RV/Motorcycle Parking, Park, Playground, Pool, Sidewalks, Tennis Courts
Utilities Available Electricity Connected, Public, Sewer Connected, Street Lights, Underground Utilities, Water Connected
Amenities Available Basketball Court, Cable TV, Clubhouse, Fitness Center, Gated, Park, Pickleball Court(s), Playground, Pool, Recreation Facilities, Security, Tennis Court(s), Vehicle Restrictions
View Trees/Woods
Roof Type Shingle
Porch Covered, Front Porch, Patio, Porch, Rear Porch, Screened
Attached Garage true
Garage true
Private Pool Yes
Building
Lot Description Conservation Area, In County, Landscaped, Level, Oversized Lot, Sidewalk, Paved
Story 2
Entry Level Two
Foundation Slab
Lot Size Range 1/4 to less than 1/2
Builder Name Home Dynamics
Sewer Public Sewer
Water Public
Architectural Style Contemporary
Structure Type Block,Concrete,Stucco,Wood Frame
New Construction false
Construction Status No Contingency
Schools
Elementary Schools Connerton Elem
Middle Schools Pine View Middle-Po
High Schools Land O' Lakes High-Po
Others
Pets Allowed Yes
HOA Fee Include Cable TV,Pool,Management,Recreational Facilities,Security,Trash
Senior Community No
Ownership Fee Simple
Monthly Total Fees $100
Acceptable Financing Cash, Conventional, FHA, VA Loan
Membership Fee Required Required
Listing Terms Cash, Conventional, FHA, VA Loan
Num of Pet 3
Special Listing Condition None
Read Less Info
Want to know what your home might be worth? Contact us for a FREE valuation!

Our team is ready to help you sell your home for the highest possible price ASAP

© 2025 My Florida Regional MLS DBA Stellar MLS. All Rights Reserved.
Bought with 1 STEP AHEAD REALTY GROUP LLC
GET MORE INFORMATION
Group Founder / Realtor® | License ID: 3102687






