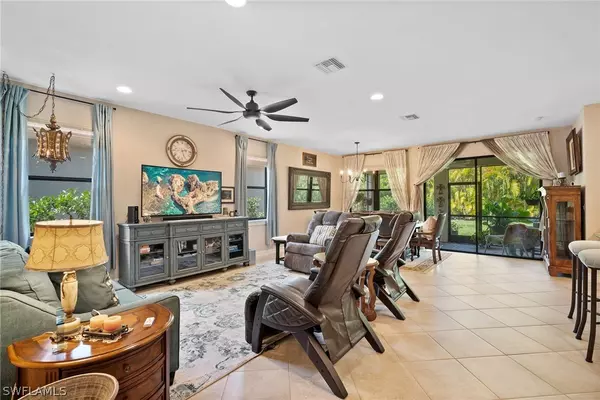$562,000
$589,900
4.7%For more information regarding the value of a property, please contact us for a free consultation.
3 Beds
2 Baths
1,830 SqFt
SOLD DATE : 06/25/2024
Key Details
Sold Price $562,000
Property Type Single Family Home
Sub Type Single Family Residence
Listing Status Sold
Purchase Type For Sale
Square Footage 1,830 sqft
Price per Sqft $307
Subdivision Tuscany Pointe
MLS Listing ID 224041170
Sold Date 06/25/24
Style Ranch,One Story
Bedrooms 3
Full Baths 2
Construction Status Resale
HOA Fees $266/qua
HOA Y/N Yes
Year Built 2017
Annual Tax Amount $3,078
Tax Year 2022
Lot Size 6,969 Sqft
Acres 0.16
Lot Dimensions Appraiser
Property Description
This impeccably maintained single-story residence, constructed in 2017, boasts three bedrooms and two baths. The heart of the home is its inviting open-concept layout, seamlessly connecting the kitchen, family room, and dining area—an ideal setup for hosting gatherings and socializing. In the living area, a built-in Arlington box accommodates a television, enhancing entertainment options. The gourmet kitchen is a chef's delight, featuring 42” cherry cabinets with raised panel doors, under cabinet lighting, and a custom decorative tile backsplash. Upgraded appliances and customized ELFA shelving in all closets, including the generously sized walk-in kitchen pantry, enhance the kitchen's functionality. A charming nook tucked away in the kitchen area showcases a solid wood wine rack and matching masonry work, complementing the quartz countertop. Towards the front of the home, two bedrooms or an optional office space share a full bathroom with ample closet space. Meanwhile, the master suite located at the rear of the home offers a tranquil retreat, complete with a double vanity and water closet. The master suite also boasts two generously sized walk-in closets with adjustable ELFA shelving and drawers, ensuring ample storage space. Elegant design touches abound throughout the home, including 8' doors, 5 1/4” baseboards, wood window sills, and custom Levelor blinds adorning all windows. Tuscany Pointe stands as a picturesque gated community nestled in the vibrant city of Naples. Its charming allure is highlighted by single-family homes adorned with pavers on every driveway and surrounded by lush tropical landscaping. Convenience is key in this community, with its prime location offering easy access to I-75 and placing Vanderbilt Beach within a mere 20-minute drive. Additionally, residents are just 7 miles away from the bustling shopping and dining hub of MERCATO, ensuring a wealth of entertainment and amenities right at their fingertips.
Location
State FL
County Collier
Community Tuscany Pointe
Area Na31 - E/O Collier Blvd N/O Vanderbilt
Rooms
Bedroom Description 3.0
Interior
Interior Features Built-in Features, Bathtub, Dual Sinks, Kitchen Island, Living/ Dining Room, Pantry, Separate Shower, Cable T V, Walk- In Pantry, Split Bedrooms
Heating Central, Electric
Cooling Central Air, Ceiling Fan(s), Electric
Flooring Carpet, Tile
Furnishings Unfurnished
Fireplace No
Window Features Single Hung
Appliance Dishwasher, Freezer, Disposal, Microwave, Refrigerator, Washer
Laundry Washer Hookup, Dryer Hookup, Inside
Exterior
Exterior Feature Sprinkler/ Irrigation, Other, Patio
Parking Features Attached, Garage, Garage Door Opener
Garage Spaces 2.0
Garage Description 2.0
Community Features Gated, Street Lights
Utilities Available Cable Available, High Speed Internet Available, Underground Utilities
Amenities Available Sidewalks
Waterfront Description None
Water Access Desc Public
View Landscaped
Roof Type Tile
Porch Patio
Garage Yes
Private Pool No
Building
Lot Description Rectangular Lot, Sprinklers Automatic
Faces South
Story 1
Sewer Public Sewer
Water Public
Architectural Style Ranch, One Story
Unit Floor 1
Structure Type Block,Concrete,Stucco
Construction Status Resale
Others
Pets Allowed Call, Conditional
HOA Fee Include Association Management,Irrigation Water,Legal/Accounting,Maintenance Grounds,Security
Senior Community No
Tax ID 78536003723
Ownership Single Family
Security Features Smoke Detector(s)
Acceptable Financing All Financing Considered, Cash
Listing Terms All Financing Considered, Cash
Financing Conventional
Pets Allowed Call, Conditional
Read Less Info
Want to know what your home might be worth? Contact us for a FREE valuation!

Our team is ready to help you sell your home for the highest possible price ASAP
Bought with Jason Mitchell RE Florida LLC
GET MORE INFORMATION
Group Founder / Realtor® | License ID: 3102687






