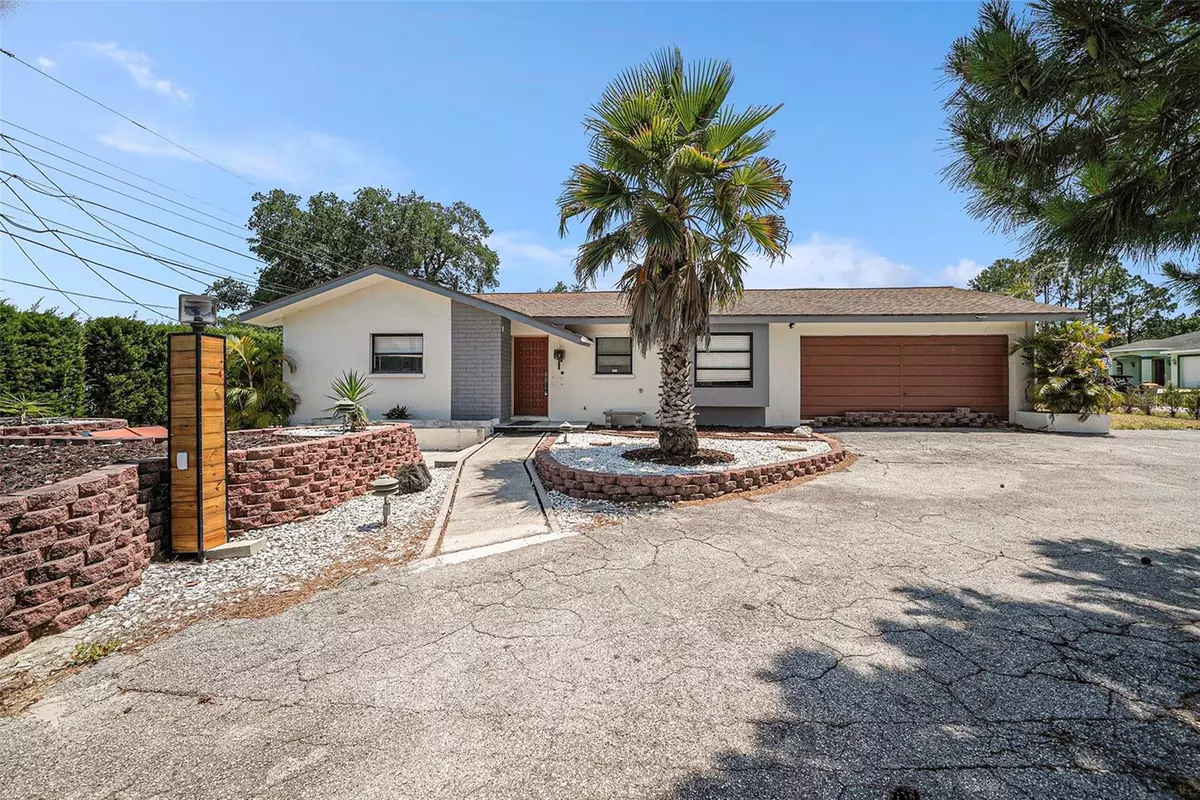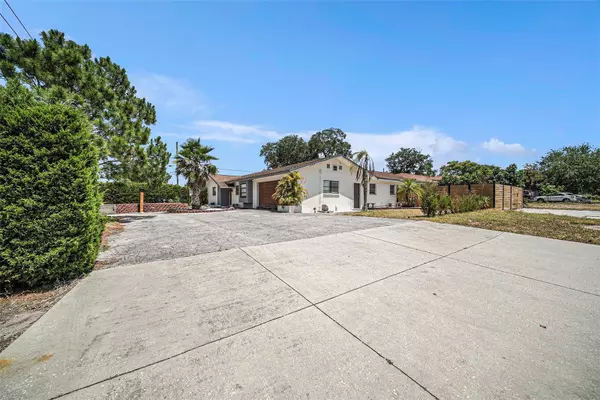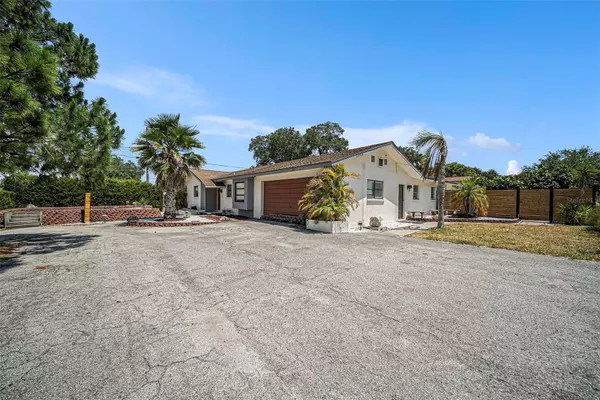$475,000
$475,000
For more information regarding the value of a property, please contact us for a free consultation.
4 Beds
2 Baths
1,720 SqFt
SOLD DATE : 06/21/2024
Key Details
Sold Price $475,000
Property Type Single Family Home
Sub Type Single Family Residence
Listing Status Sold
Purchase Type For Sale
Square Footage 1,720 sqft
Price per Sqft $276
Subdivision Eastwood Terrace 1St Add
MLS Listing ID T3525331
Sold Date 06/21/24
Bedrooms 4
Full Baths 2
HOA Y/N No
Originating Board Stellar MLS
Year Built 1962
Annual Tax Amount $2,043
Lot Size 10,890 Sqft
Acres 0.25
Property Description
Spacious Clearwater Property with all the bells and whistles! This home features a split floor plan of 4 bedrooms and 2 baths with spacious kitchen that has new appliances to include double over, refrigerator, Bosch dishwasher, and microwave. The gem is a large saltwater pool with glass side walls and extensive pool lighting just 2 years old. The HVAC is a brand new 4 ton unit for excellent energy efficiency. On the property is a single room under-ground hurricane shelter/bunker with electricity. The shelter can easily hold 4-5 adults comfortably. There's ample carport parking space and separate parking space large enough for a RV with RV hook-up. The home has a new water filtration system and security security system. They thought of everything for this home. It's close to US 19. Minutes to I275 access. Short drive to gorgeous Clearwater Beaches.
Location
State FL
County Pinellas
Community Eastwood Terrace 1St Add
Zoning SFR
Interior
Interior Features Ceiling Fans(s), Living Room/Dining Room Combo, Open Floorplan, Split Bedroom, Thermostat
Heating Electric
Cooling Central Air
Flooring Carpet, Laminate, Luxury Vinyl, Tile
Fireplace false
Appliance Convection Oven, Cooktop, Dishwasher, Disposal, Microwave, Refrigerator
Laundry Inside, Laundry Room
Exterior
Exterior Feature Lighting, Other, Rain Gutters, Sidewalk
Garage Spaces 2.0
Pool Fiberglass, Gunite, In Ground, Salt Water, Screen Enclosure, Tile
Utilities Available Cable Available, Electricity Available, Electricity Connected, Water Connected
Roof Type Shingle
Attached Garage true
Garage true
Private Pool Yes
Building
Story 1
Entry Level One
Foundation Slab
Lot Size Range 1/4 to less than 1/2
Sewer Septic Tank
Water Public
Structure Type Block
New Construction false
Others
Pets Allowed Cats OK, Dogs OK, Yes
Senior Community No
Pet Size Large (61-100 Lbs.)
Ownership Fee Simple
Num of Pet 4
Special Listing Condition None
Read Less Info
Want to know what your home might be worth? Contact us for a FREE valuation!

Our team is ready to help you sell your home for the highest possible price ASAP

© 2025 My Florida Regional MLS DBA Stellar MLS. All Rights Reserved.
Bought with CHARLES RUTENBERG REALTY INC
GET MORE INFORMATION
Group Founder / Realtor® | License ID: 3102687






