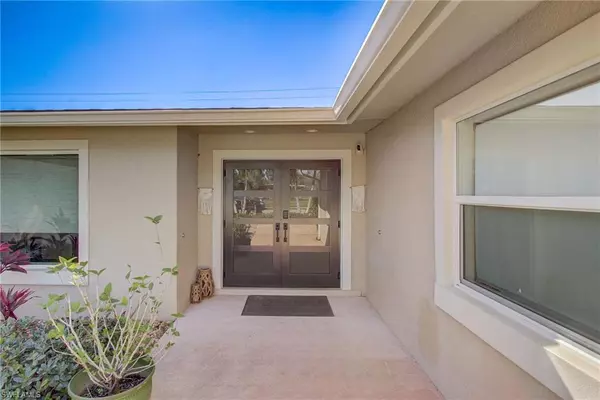$428,000
$460,000
7.0%For more information regarding the value of a property, please contact us for a free consultation.
4 Beds
3 Baths
2,573 SqFt
SOLD DATE : 06/21/2024
Key Details
Sold Price $428,000
Property Type Single Family Home
Sub Type Single Family Residence
Listing Status Sold
Purchase Type For Sale
Square Footage 2,573 sqft
Price per Sqft $166
Subdivision Waterway Estates
MLS Listing ID 224011629
Sold Date 06/21/24
Style See Remarks
Bedrooms 4
Full Baths 3
Originating Board Florida Gulf Coast
Year Built 1965
Annual Tax Amount $3,692
Tax Year 2023
Lot Size 8,799 Sqft
Acres 0.202
Property Description
HUGE PRICE REDUCTION FOR IMMEDIATE SALE AND SELLER OFFERING $10,000 TOWARD BUYERS' CLOSING COSTS! Stunning, single-story home boasts 2,573 Sq Ft of perfectly designed open concept living space! Beautiful New Impact Glass Double Door entry leads to Magnificent Great room featuring wood look Tile floors throughout, Large dining room, Open Kitchen w/42" upper cabinets, Cambria Quartz counters, large Breakfast Bar, Induction cooktop, Wall ovens, S/S appliances, Recessed & Pendant lighting, Unique Custom Bar Area & a wall of Impact Pocketing Sliding Glass Doors leading to the Brick Paved Covered Lanai & Courtyard! Huge laundry room w/pantry, W & D & storage cabinets. Features 4 Bd, 3 Ba, including huge Owner's Suite w/en-suite bath, dual raised bowl sinks, free standing soaking tub, large walk-in shower, 2 large walk-in closets & Impact sliding glass doors leading to the brick paved courtyard! 2 additional spacious bedrooms & a guest bathroom are located on the opposite end of home, Plus a large Guest Suite w/walk-in closet, full bath & door to the Lanai. One of the guest rooms is set up as an office w/built-ins & a Murphy Bed system with a closet & drawers. Outside Storage structure has a mini-split AC system & can be storage, Office, Gym, Man Cave/She Shed. Upgrades include: Foam insulation in attic, Newly Enclosed Garage & New Code Garage Door, 2023 New Roof & 2021 New Water heater! Home has updated Electric panel and wiring and updated plumbing. Privacy fenced backyard, Circular driveway & Room for Pool! This beautiful Home is Move-in Ready! Close to Public Boat Ramp, Shopping, Dining, Theaters, & the Beautiful Downtown River District where you will enjoy all the Unique Shops, Boutiques, Entertainment, Restaurants, Music & Art Festivals & more! Don't miss this opportunity! Call today for your showing!
Location
State FL
County Lee
Area Fn04 - North Fort Myers Area
Zoning RS-1
Direction Hancock Bridge Parkwy to south on Orange Grove Blvd, turn L on Longfellow Dr. Home is 3rd on left. Or Take Del Prado to E on Viscaya Parkwy to L on SE 24th Ave. to R on Birkdale Ave, to L on Orange Grove & then L on Longfellow Dr. 3rd home on left.
Rooms
Primary Bedroom Level Master BR Ground
Master Bedroom Master BR Ground
Dining Room Breakfast Bar, Dining - Living
Interior
Interior Features Split Bedrooms, Great Room, Den - Study, Home Office, Bar, Built-In Cabinets, Wired for Data, Closet Cabinets, Pantry, Walk-In Closet(s), Wet Bar
Heating Central Electric
Cooling Ceiling Fan(s), Central Electric, Ridge Vent
Flooring Tile
Window Features Impact Resistant,Other,Impact Resistant Windows,Window Coverings
Appliance Water Softener, Electric Cooktop, Dishwasher, Disposal, Dryer, Microwave, Refrigerator/Freezer, Refrigerator/Icemaker, Self Cleaning Oven, Wall Oven, Washer, Water Treatment Owned
Laundry Washer/Dryer Hookup, Inside
Exterior
Exterior Feature Gas Grill, Built-In Wood Fire Pit, Courtyard, Room for Pool, Sprinkler Auto, Storage
Garage Spaces 1.0
Carport Spaces 1
Fence Fenced
Community Features Sidewalks, Street Lights, Non-Gated
Utilities Available Cable Available
Waterfront Description None
View Y/N Yes
View Landscaped Area
Roof Type Shingle
Street Surface Paved
Porch Open Porch/Lanai, Patio
Garage Yes
Private Pool No
Building
Lot Description Regular
Faces Hancock Bridge Parkwy to south on Orange Grove Blvd, turn L on Longfellow Dr. Home is 3rd on left. Or Take Del Prado to E on Viscaya Parkwy to L on SE 24th Ave. to R on Birkdale Ave, to L on Orange Grove & then L on Longfellow Dr. 3rd home on left.
Story 1
Sewer Central
Water Central, Filter
Architectural Style See Remarks
Level or Stories 1 Story/Ranch
Structure Type Concrete Block,Stucco
New Construction No
Schools
Elementary Schools Lee County School Choice
Middle Schools Lee County School Choice
High Schools Lee County School Choice
Others
HOA Fee Include None
Tax ID 16-44-24-06-00000.0030
Ownership Single Family
Security Features Smoke Detector(s),Smoke Detectors
Acceptable Financing Buyer Finance/Cash, FHA, Seller Pays Title, VA Loan
Listing Terms Buyer Finance/Cash, FHA, Seller Pays Title, VA Loan
Read Less Info
Want to know what your home might be worth? Contact us for a FREE valuation!

Our team is ready to help you sell your home for the highest possible price ASAP
Bought with Starlink Realty, Inc
GET MORE INFORMATION
Group Founder / Realtor® | License ID: 3102687






