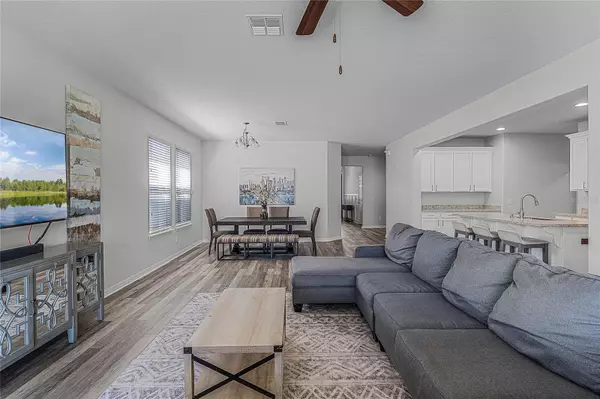$680,000
$675,000
0.7%For more information regarding the value of a property, please contact us for a free consultation.
5 Beds
4 Baths
2,885 SqFt
SOLD DATE : 06/18/2024
Key Details
Sold Price $680,000
Property Type Single Family Home
Sub Type Single Family Residence
Listing Status Sold
Purchase Type For Sale
Square Footage 2,885 sqft
Price per Sqft $235
Subdivision Randal Park Ph 5
MLS Listing ID O6192500
Sold Date 06/18/24
Bedrooms 5
Full Baths 3
Half Baths 1
Construction Status Financing
HOA Fees $6/ann
HOA Y/N Yes
Originating Board Stellar MLS
Year Built 2017
Annual Tax Amount $8,985
Lot Size 6,534 Sqft
Acres 0.15
Property Description
Welcome home to Randal Park, a well sought after community in flourishing Lake Nona. This 5 bedroom, 3.5 bathroom single-family home boasts close to 3,000 sqft and combines modern luxury with spacious living.
This newer construction home was built by Mattamy Homes in 2017 with French Drains, and features the Antigua floorplan, designed for both comfort and style. Upon entering through the foyer, you will find 3 guest bedrooms, and a shared bathroom. As you continue down the hall you will enter the spacious, open main living space, the heart of the home. The open-concept kitchen, dining and living areas, create a welcoming space for special gatherings and everyday living. The kitchen is equipped with modern stainless-steel appliances, Quartz countertops, ample storage space, walk in pantry, and large Quarts island. Adjacent to the living area is a covered patio that extends into the large, fenced in backyard, encompassing the living space outdoors and providing the perfect outdoor atmosphere.
The Primary Suite is conveniently located on the first floor. This spacious suite features a vaulted ceiling, natural light, large walk in closet, and private ensuite complete with a dual vanity, soaking tub, and oversized glass walk-in shower.
Throughout the first and second floors, you will find thoughtful design and attention to detail create an inviting atmosphere that embodies modern luxury. On the second floor you will find an expansive loft and additional bedroom and ensuite.
The Randal Park community features a resort-style pool, splash pad, fitness center, two community pavilions, two dog parks, three shaded playgrounds, swings, and numerous community events. In addition, there are an abundant of scenic trails to walk and run. Living in Randal Park means you have a short commute to and from the area's A-rated schools, International travel, Medical City, theme parks, elevated dining such as The Wave Hotel's Bacon, Haven, Nami, as well as Tavistock's well-known restaurants, Canvas and Chroma, Boxi Park, Nona Blue, and much more.
Welcome to a space where you are invited to embrace the Lake Nona lifestyle and enjoy the comforts of home.
Location
State FL
County Orange
Community Randal Park Ph 5
Zoning PD
Rooms
Other Rooms Attic, Loft
Interior
Interior Features Built-in Features, Ceiling Fans(s), Living Room/Dining Room Combo, Open Floorplan, Primary Bedroom Main Floor, Stone Counters, Thermostat, Walk-In Closet(s), Window Treatments
Heating Electric
Cooling Central Air
Flooring Luxury Vinyl, Vinyl
Fireplace false
Appliance Cooktop, Dishwasher, Disposal, Dryer, Electric Water Heater, Exhaust Fan, Microwave, Range, Washer
Laundry Inside, Laundry Room
Exterior
Exterior Feature Irrigation System, Sidewalk, Sliding Doors, Sprinkler Metered
Parking Features Driveway, Garage Door Opener
Garage Spaces 2.0
Fence Vinyl
Community Features Deed Restrictions, Fitness Center, Golf Carts OK, Irrigation-Reclaimed Water, Park, Playground, Sidewalks
Utilities Available BB/HS Internet Available, Cable Available, Cable Connected, Electricity Available, Electricity Connected, Phone Available, Public, Sewer Available, Sewer Connected, Sprinkler Meter, Sprinkler Recycled, Street Lights, Underground Utilities, Water Available, Water Connected
Amenities Available Clubhouse, Fitness Center, Lobby Key Required, Park, Playground, Pool, Security, Trail(s)
Roof Type Shingle
Porch Covered, Rear Porch
Attached Garage true
Garage true
Private Pool No
Building
Lot Description Sidewalk, Private
Story 2
Entry Level Two
Foundation Slab
Lot Size Range 0 to less than 1/4
Sewer Public Sewer
Water Public
Structure Type Block,Stucco
New Construction false
Construction Status Financing
Schools
Elementary Schools Sun Blaze Elementary
Middle Schools Innovation Middle School
High Schools Lake Nona High
Others
Pets Allowed Yes
HOA Fee Include Pool,Insurance,Maintenance Grounds,Maintenance,Management,Recreational Facilities,Security
Senior Community No
Ownership Fee Simple
Monthly Total Fees $6
Acceptable Financing Cash, Conventional, FHA, VA Loan
Membership Fee Required Required
Listing Terms Cash, Conventional, FHA, VA Loan
Special Listing Condition None
Read Less Info
Want to know what your home might be worth? Contact us for a FREE valuation!

Our team is ready to help you sell your home for the highest possible price ASAP

© 2025 My Florida Regional MLS DBA Stellar MLS. All Rights Reserved.
Bought with KELLER WILLIAMS CLASSIC
GET MORE INFORMATION
Group Founder / Realtor® | License ID: 3102687






