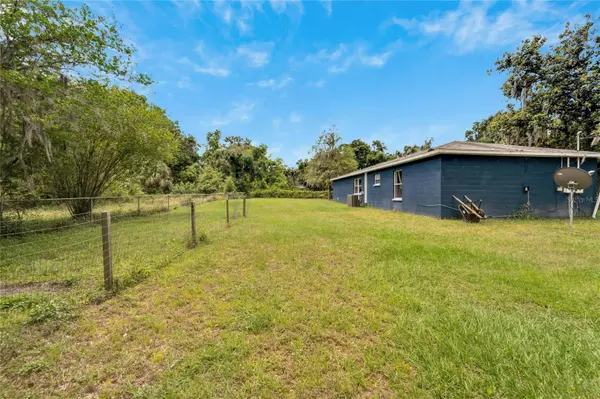$325,000
$300,000
8.3%For more information regarding the value of a property, please contact us for a free consultation.
3 Beds
2 Baths
1,144 SqFt
SOLD DATE : 06/14/2024
Key Details
Sold Price $325,000
Property Type Single Family Home
Sub Type Single Family Residence
Listing Status Sold
Purchase Type For Sale
Square Footage 1,144 sqft
Price per Sqft $284
Subdivision Unplatted
MLS Listing ID T3521144
Sold Date 06/14/24
Bedrooms 3
Full Baths 2
Construction Status Inspections
HOA Y/N No
Originating Board Stellar MLS
Year Built 2006
Annual Tax Amount $3,664
Lot Size 0.530 Acres
Acres 0.53
Lot Dimensions 207x112
Property Description
Looking for a turn-key home with no HOA? Look no further than this beautiful three bedroom, two bathroom home that has undergone renovations just a few years ago. This one is move-in ready. Just under an acre this home provides ample space for parking all of your toys. Bring your boats, RV, jet ski's, and trailers, there is room for it all! With no Homeowner's Association governing the property, you have the freedom to make this home truly your own. The outdoor space is perfect for entertaining guests, with plenty of areas to relax and enjoy the Florida sunshine. The mature landscaping features an abundance of oak trees, providing ample shade. Whether you're a first-time homebuyer or looking for a peaceful retreat to retire, this home is the perfect fit. Don't miss out on this rare opportunity to own a beautiful piece of Florida paradise. Contact today to schedule your private showing!
Location
State FL
County Hillsborough
Community Unplatted
Zoning AS-1
Interior
Interior Features Ceiling Fans(s), Primary Bedroom Main Floor
Heating Electric
Cooling Central Air
Flooring Ceramic Tile, Luxury Vinyl
Fireplace false
Appliance Cooktop, Dishwasher, Disposal, Dryer, Refrigerator, Washer
Laundry Outside
Exterior
Exterior Feature Private Mailbox
Garage Spaces 1.0
Utilities Available Cable Available, Electricity Available
Roof Type Shingle
Attached Garage true
Garage true
Private Pool No
Building
Story 1
Entry Level One
Foundation Block
Lot Size Range 1/2 to less than 1
Sewer Septic Tank
Water Public
Structure Type Block
New Construction false
Construction Status Inspections
Schools
Elementary Schools Pinecrest-Hb
Middle Schools Turkey Creek-Hb
High Schools Durant-Hb
Others
Senior Community No
Ownership Fee Simple
Acceptable Financing Cash, Conventional, FHA
Listing Terms Cash, Conventional, FHA
Special Listing Condition None
Read Less Info
Want to know what your home might be worth? Contact us for a FREE valuation!

Our team is ready to help you sell your home for the highest possible price ASAP

© 2025 My Florida Regional MLS DBA Stellar MLS. All Rights Reserved.
Bought with COASTAL PROPERTIES GROUP INTER
GET MORE INFORMATION
Group Founder / Realtor® | License ID: 3102687






