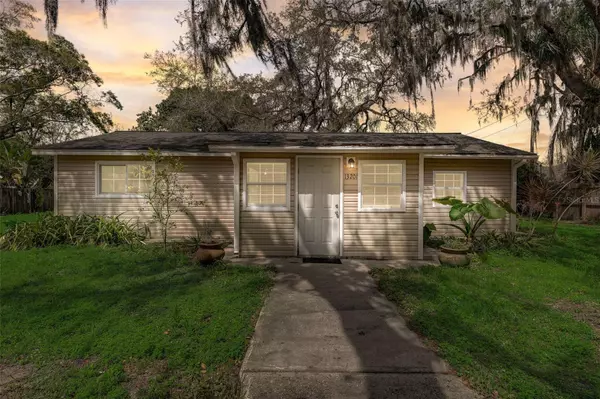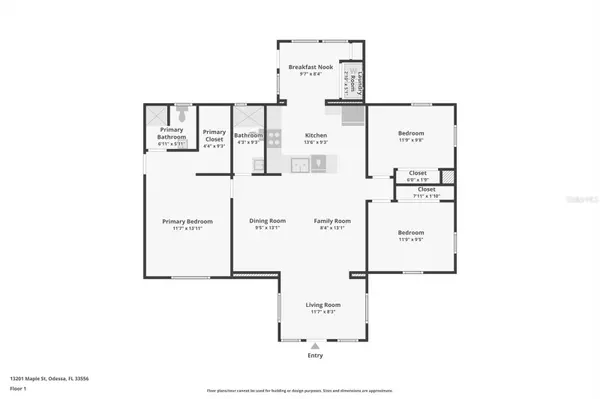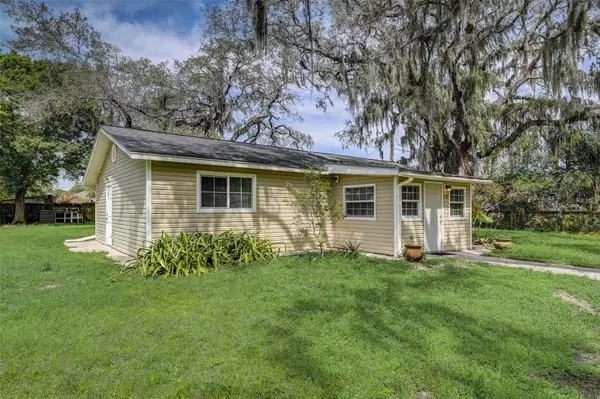$342,500
$349,900
2.1%For more information regarding the value of a property, please contact us for a free consultation.
3 Beds
2 Baths
1,300 SqFt
SOLD DATE : 06/17/2024
Key Details
Sold Price $342,500
Property Type Single Family Home
Sub Type Single Family Residence
Listing Status Sold
Purchase Type For Sale
Square Footage 1,300 sqft
Price per Sqft $263
Subdivision Keystone Park
MLS Listing ID W7862794
Sold Date 06/17/24
Bedrooms 3
Full Baths 2
HOA Y/N No
Originating Board Stellar MLS
Year Built 1953
Annual Tax Amount $1,872
Lot Size 0.310 Acres
Acres 0.31
Lot Dimensions 100x135
Property Description
Back on market due to buyers contingency falling through! Nestled within the highly sought-after enclave of Keystone in Odessa, this captivating home showcases tasteful updates and rests graciously on an expansive lot. Offering immediate move-in readiness, this residence requires no additional work, allowing you to embrace its allure from the moment you step inside. Upon entry, the interior welcomes you with a harmonious blend of elegant wood and tile flooring, lending a timeless charm to every space. The kitchen stands as a testament to modern design, boasting a full renovation with new cabinetry and stunning granite countertops, seamlessly merging style with functionality. Designed with a split floor plan, the home comprises three bedrooms and two full bathrooms, with the primary bedroom serving as a luxurious sanctuary complete with an en suite and loft area. Positioned on the opposite side of the home, the two additional bedrooms offer privacy and comfort for family members or guests. Enhancements abound throughout the residence, including new windows, crown molding, vaulted ceilings, and skylights, elevating its aesthetic appeal and comfort. Outside, the entire yard has been enclosed with a newly erected fence, featuring two large gates ideal for storing recreational vehicles or watercraft. A generously-sized shed provides additional storage space, ensuring clutter-free living. Step into the backyard retreat, reminiscent of a private park, where lush greenery and manicured landscaping create an inviting outdoor oasis for relaxation and entertainment. This exceptional property permits the keeping of one horse, catering to equestrian enthusiasts seeking a tranquil retreat within close proximity to urban conveniences. Strategically positioned near Tampa International Airport, Downtown Tampa, Tarpon Springs Sponge Docks, and the pristine beaches of Pinellas, residents will enjoy convenient access to an array of amenities and attractions. Additional highlights include a roof with approximately 20 years of remaining useful life, ensuring long-term durability, and an air conditioning system that is approximately 4 years young, promising efficient cooling comfort for years to come.
Location
State FL
County Hillsborough
Community Keystone Park
Zoning ASC-1
Interior
Interior Features High Ceilings, Skylight(s), Vaulted Ceiling(s)
Heating Central
Cooling Central Air
Flooring Ceramic Tile
Fireplace false
Appliance Dishwasher, Disposal, Microwave, Range, Refrigerator
Laundry Laundry Room
Exterior
Exterior Feature Awning(s), Rain Gutters
Utilities Available Cable Connected, Electricity Connected
Roof Type Shingle
Garage false
Private Pool No
Building
Story 1
Entry Level One
Foundation Slab
Lot Size Range 1/4 to less than 1/2
Sewer Septic Tank
Water Well
Structure Type Block,Vinyl Siding
New Construction false
Schools
Elementary Schools Hammond Elementary School
Middle Schools Martinez-Hb
High Schools Steinbrenner High School
Others
Senior Community No
Ownership Fee Simple
Acceptable Financing Cash, Conventional, FHA, VA Loan
Listing Terms Cash, Conventional, FHA, VA Loan
Special Listing Condition None
Read Less Info
Want to know what your home might be worth? Contact us for a FREE valuation!

Our team is ready to help you sell your home for the highest possible price ASAP

© 2025 My Florida Regional MLS DBA Stellar MLS. All Rights Reserved.
Bought with GLOBAL REALTY GROUP
GET MORE INFORMATION
Group Founder / Realtor® | License ID: 3102687






