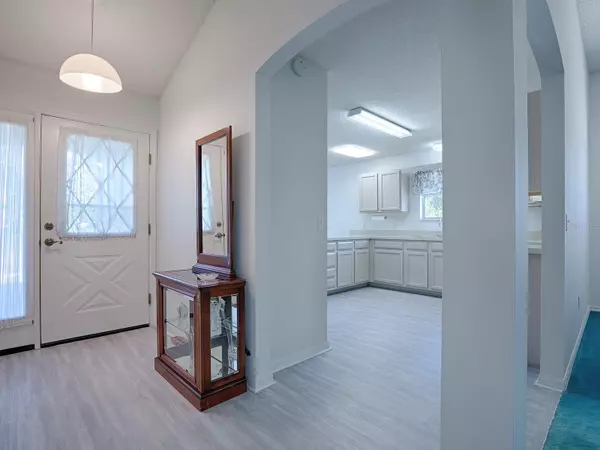$362,500
$360,000
0.7%For more information regarding the value of a property, please contact us for a free consultation.
3 Beds
2 Baths
1,850 SqFt
SOLD DATE : 06/13/2024
Key Details
Sold Price $362,500
Property Type Single Family Home
Sub Type Single Family Residence
Listing Status Sold
Purchase Type For Sale
Square Footage 1,850 sqft
Price per Sqft $195
Subdivision The Villages
MLS Listing ID G5077973
Sold Date 06/13/24
Bedrooms 3
Full Baths 2
Construction Status Inspections
HOA Y/N No
Originating Board Stellar MLS
Year Built 1996
Annual Tax Amount $1,837
Lot Size 6,969 Sqft
Acres 0.16
Property Description
A new way of living awaits in this lovely BOND PAID 3 Bedroom, 2 Bath Vera Cruz Designer Home
Positioned in a sought-after locale (Village of Palo Alto) off Morse Blvd, this stucco residence is a treasure in The Villages. Enjoy the ease of being moments away from both Spanish Springs & Sumter Landing Town Squares, while the Tierra Del Sol Recreation Center lies just across the street, offering an array of activities and entertainment options at your doorstep.
Pride of Ownership:
Original Owner: A home cherished and meticulously maintained from day one.
Prime Corner Lot: Set on an expansive corner lot with a convenient circular driveway for effortless access.
Extended Accommodations: A 4-foot expanded garage, plus an additional attached storage shed, cater to all your storage needs.
Interior Features:
Lofty Ambiance: High ceilings enhance the open, airy feel of an already generously sized floor plan.
Smart Layout: The split bedroom plan ensures privacy and tranquility for both homeowners and guests.
Roomy and Refined: Spacious rooms elegantly laid out for comfort, style, and function. Entry and kitchen adorned with luxury vinyl planking.
Tailored for Convenience:
Expanded Laundry: An enlarged laundry room presents ample storage, proving practicality can coexist with function.
Welcoming Entry: A handy coat closet at the entrance adds an extra layer of convenience.
Recent Upgrades: Peace of mind is guaranteed with a roof completed in 2022 and an HVAC system replaced in 2023, ensuring comfort for years to come.
Outdoor Serenity:
Screened Lanai: Relax in your own private screened enclosure, perfect for savoring the Florida climate and the beautifully landscaped surroundings.
This exceptional Vera Cruz provides an unmatched lifestyle where comfort meets convenience, and leisure becomes second nature. Whether indulging in nearby entertainment, engaging in recreation, or simply enjoying the serenity of your own home, this property offers the idyllic backdrop for The Villages' living at its finest.
Discover your dream home where your personal details can be added with ease – Ready for you to make lifetime memories.
Location
State FL
County Sumter
Community The Villages
Zoning R
Rooms
Other Rooms Inside Utility
Interior
Interior Features Built-in Features, Ceiling Fans(s), Eat-in Kitchen, High Ceilings, Living Room/Dining Room Combo, Walk-In Closet(s)
Heating Electric, Heat Pump
Cooling Central Air
Flooring Carpet, Luxury Vinyl, Tile
Furnishings Partially
Fireplace false
Appliance Dishwasher, Dryer, Electric Water Heater, Microwave, Range, Refrigerator, Washer
Laundry Inside, Laundry Room
Exterior
Exterior Feature Irrigation System, Rain Gutters, Storage
Parking Features Circular Driveway, Garage Door Opener, Oversized
Garage Spaces 2.0
Community Features Clubhouse, Community Mailbox, Deed Restrictions, Dog Park, Fitness Center, Golf Carts OK, Golf, Park, Playground, Pool, Restaurant, Special Community Restrictions, Tennis Courts
Utilities Available Cable Available, Electricity Connected, Sewer Connected, Underground Utilities, Water Connected
Roof Type Shingle
Porch Screened
Attached Garage true
Garage true
Private Pool No
Building
Lot Description Corner Lot, Landscaped, Near Golf Course, Oversized Lot, Paved
Entry Level One
Foundation Slab
Lot Size Range 0 to less than 1/4
Sewer Public Sewer
Water Public
Structure Type Stucco
New Construction false
Construction Status Inspections
Others
Pets Allowed Yes
Senior Community Yes
Ownership Fee Simple
Monthly Total Fees $195
Acceptable Financing Cash, Conventional, FHA, VA Loan
Listing Terms Cash, Conventional, FHA, VA Loan
Special Listing Condition None
Read Less Info
Want to know what your home might be worth? Contact us for a FREE valuation!

Our team is ready to help you sell your home for the highest possible price ASAP

© 2024 My Florida Regional MLS DBA Stellar MLS. All Rights Reserved.
Bought with EXP REALTY LLC
GET MORE INFORMATION
Group Founder / Realtor® | License ID: 3102687






