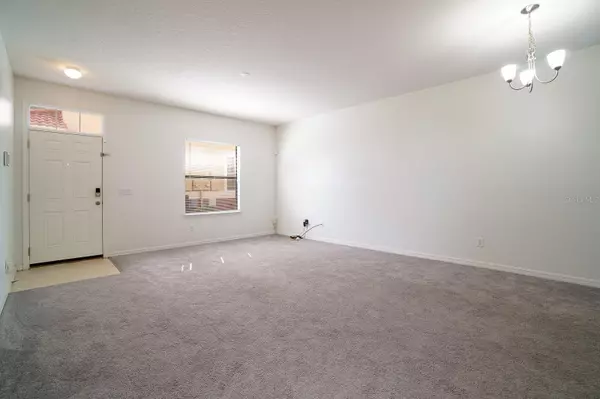$183,000
$189,900
3.6%For more information regarding the value of a property, please contact us for a free consultation.
2 Beds
2 Baths
1,056 SqFt
SOLD DATE : 06/13/2024
Key Details
Sold Price $183,000
Property Type Single Family Home
Sub Type Villa
Listing Status Sold
Purchase Type For Sale
Square Footage 1,056 sqft
Price per Sqft $173
Subdivision Tuscany Preserve Ph 03
MLS Listing ID O6187459
Sold Date 06/13/24
Bedrooms 2
Full Baths 2
Construction Status Financing,Inspections
HOA Fees $156/mo
HOA Y/N Yes
Originating Board Stellar MLS
Year Built 2015
Annual Tax Amount $2,301
Lot Size 2,178 Sqft
Acres 0.05
Property Description
IF YOU ARE A FIRST TIME HOME BUYER, ASK YOUR AGENT ABOUT HOW YOU CAN APPLY FOR UP TO $8,000 TOWARD YOUR CLOSING COSTS AND $500 TOWARD YOUR APPRAISAL FEE. Welcome to this charming 2-bedroom, 2-bathroom condo nestled within a gated community boasting short-term rental zoning. Meticulously maintained, this rear, corner unit showcases a thoughtfully designed layout featuring two spacious bedrooms and a sizable living area seamlessly connected to an open kitchen complete with a breakfast bar. Enjoy the comfort of recently replaced carpeting, which still maintains a fresh and inviting appearance. Additional updates include a brand-new stove and a dryer just 2 years old, ensuring modern convenience throughout. Elevating both security and convenience, smart features such as a smart lock, a smart camera doorbell, and a smart alarm system are installed, with monitoring available for an extra monthly fee. The unit comes with two unassigned parking spaces and internet and cable is included in the monthly HOA fee. Residents enjoy access to an array of amenities, including a clubhouse boasting a refreshing pool and splash pad, and a well-appointed fitness center. Outdoor enthusiasts will delight in the tennis and basketball courts, as well as the for leisurely enjoyment. Nearby, numerous golf courses cater to enthusiasts, offering abundant opportunities for recreation and relaxation. Embrace the opportunity to experience resort-style living at its finest – schedule your showing today!
Location
State FL
County Polk
Community Tuscany Preserve Ph 03
Rooms
Other Rooms Great Room, Inside Utility
Interior
Interior Features High Ceilings, Open Floorplan, Thermostat
Heating Central, Electric, Heat Pump
Cooling Central Air
Flooring Carpet, Linoleum
Fireplace false
Appliance Dishwasher, Disposal, Dryer, Electric Water Heater, Microwave, Range, Refrigerator, Washer
Laundry Laundry Closet
Exterior
Exterior Feature Sidewalk
Parking Features Driveway, Open
Community Features Association Recreation - Owned, Clubhouse, Community Mailbox, Deed Restrictions, Fitness Center, Gated Community - No Guard, Park, Pool, Sidewalks, Tennis Courts
Utilities Available Cable Connected, Electricity Connected, Phone Available, Public, Sewer Connected, Water Connected
Amenities Available Basketball Court, Clubhouse, Fitness Center, Gated, Pool, Tennis Court(s)
Roof Type Tile
Porch None
Garage false
Private Pool No
Building
Lot Description In County, Sidewalk, Paved
Entry Level One
Foundation Slab
Lot Size Range 0 to less than 1/4
Sewer Public Sewer
Water Public
Architectural Style Contemporary
Structure Type Block,Stucco
New Construction false
Construction Status Financing,Inspections
Schools
Elementary Schools Laurel Elementary
Middle Schools Lake Marion Creek Middle
High Schools Haines City Senior High
Others
Pets Allowed Yes
HOA Fee Include Cable TV,Internet,Maintenance Grounds,Recreational Facilities
Senior Community No
Ownership Fee Simple
Monthly Total Fees $182
Acceptable Financing Cash, Conventional, FHA, VA Loan
Membership Fee Required Required
Listing Terms Cash, Conventional, FHA, VA Loan
Special Listing Condition None
Read Less Info
Want to know what your home might be worth? Contact us for a FREE valuation!

Our team is ready to help you sell your home for the highest possible price ASAP

© 2025 My Florida Regional MLS DBA Stellar MLS. All Rights Reserved.
Bought with LA ROSA REALTY THE ELITE LLC
GET MORE INFORMATION
Group Founder / Realtor® | License ID: 3102687






