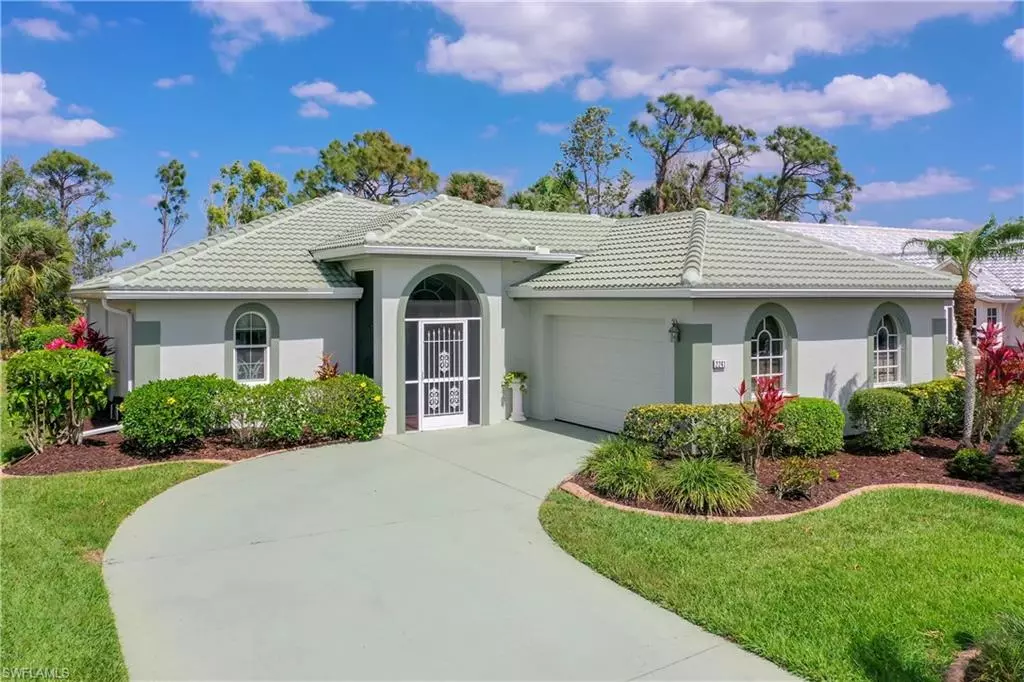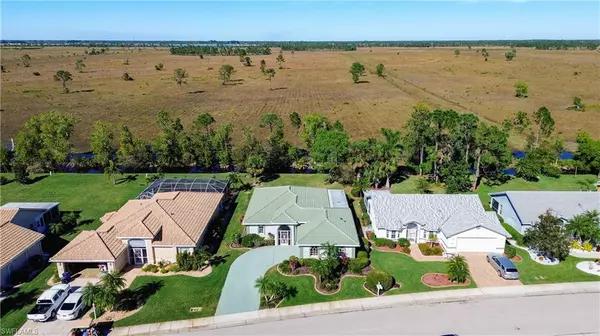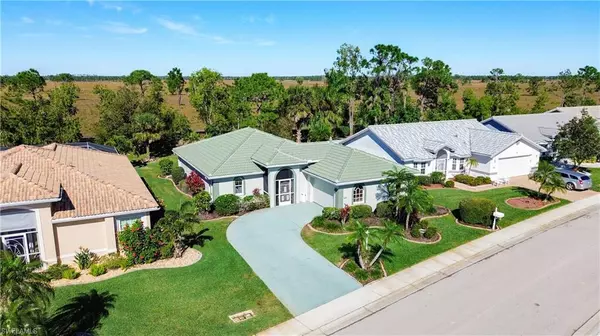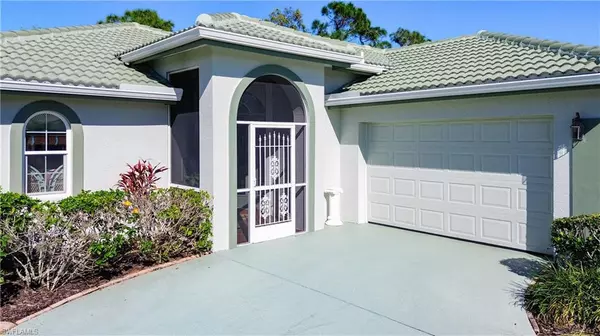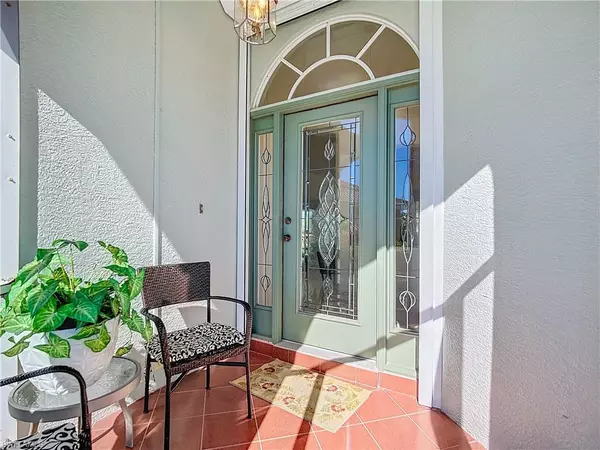$295,000
$310,000
4.8%For more information regarding the value of a property, please contact us for a free consultation.
2 Beds
2 Baths
1,438 SqFt
SOLD DATE : 06/13/2024
Key Details
Sold Price $295,000
Property Type Single Family Home
Sub Type Single Family Residence
Listing Status Sold
Purchase Type For Sale
Square Footage 1,438 sqft
Price per Sqft $205
Subdivision Herons Glen
MLS Listing ID 224004470
Sold Date 06/13/24
Bedrooms 2
Full Baths 2
HOA Y/N Yes
Originating Board Florida Gulf Coast
Year Built 1992
Annual Tax Amount $3,241
Tax Year 2022
Lot Size 9,191 Sqft
Acres 0.211
Property Description
Light bright and airy LaScala model in HERONS GLEN COUNTRY CLUB on a deep lot with plenty of room for a pool. The screened loggia leads inside to soaring ceilings and of lots of windows - all of which are IMPACT HURRICANE GLASS WINDOWS and DOORS bringing the outside in. Outstanding curb appeal, NEW ROOF and NEWLY PAINTED exterior, along with beautiful landscaping and a gracefully curved driveway leading to the car-and-a-golf cart garage. The spacious upgraded kitchen has solid surface counters, under-mounted sink, reverse osmosis water treatment, and more. Off the kitchen is the large Florida Room, which has 2 year old acrylic windows and 2 exits – to the spacious backyard and grilling station - perfect for entertaining large groups. The Florida Room connects through a triple pane IMPACT GLASS sliding door to the climate controlled SUN ROOM with floor to ceiling windows, wonderful for an office, reading, game playing or watching the cows and eagles on the Serengeti. Other notable's are a Trane AC unit, a recycler for instant hot water and the garage is a 1.5 car garage, not a 1 car garage as stated in listing, it has enough room for one car and a golf cart. This house is offered TURNKEY so you can jump right into enjoying the championship golf course, Pickleball. Tennis, Bocce, Games, Fitness Center and many activities in this resort-style gated community!
Location
State FL
County Lee
Area Fn07 - North Fort Myers Area
Zoning RPD
Direction Route 41 North, 4 miles past Shell Factory to Herons Glen entrance. Once through the gate, make immediate left on Palo Duro. Home will be on the left.
Rooms
Primary Bedroom Level Master BR Ground
Master Bedroom Master BR Ground
Dining Room Dining - Family, Eat-in Kitchen
Kitchen Pantry
Interior
Interior Features Great Room, Family Room, Florida Room, Guest Bath, Guest Room, Bar, Built-In Cabinets, Wired for Data, Entrance Foyer, Pantry, Walk-In Closet(s)
Heating Central Electric
Cooling Ceiling Fan(s), Central Electric
Flooring Laminate, Tile
Window Features Impact Resistant,Impact Resistant Windows,Window Coverings
Appliance Electric Cooktop, Dishwasher, Dryer, Freezer, Microwave, Range, Refrigerator/Freezer, Reverse Osmosis, Self Cleaning Oven, Washer
Laundry In Garage
Exterior
Exterior Feature Gas Grill, Room for Pool
Garage Spaces 1.0
Community Features Golf Public, Billiards, Bocce Court, Clubhouse, Pool, Community Room, Community Spa/Hot tub, Fitness Center, Fitness Center Attended, Golf, Hobby Room, Internet Access, Library, Pickleball, Putting Green, Restaurant, Shuffleboard, Sidewalks, Street Lights, Tennis Court(s), Gated, Golf Course, Tennis
Utilities Available Underground Utilities, Cable Available
Waterfront Description None
View Y/N Yes
View Preserve
Roof Type Tile
Street Surface Paved
Porch Screened Lanai/Porch
Garage Yes
Private Pool No
Building
Lot Description Regular
Faces Route 41 North, 4 miles past Shell Factory to Herons Glen entrance. Once through the gate, make immediate left on Palo Duro. Home will be on the left.
Story 1
Sewer Assessment Paid
Water Assessment Paid, Reverse Osmosis - Partial House
Level or Stories 1 Story/Ranch
Structure Type Concrete Block,Stucco
New Construction No
Others
HOA Fee Include Cable TV,Golf Course,Internet,Irrigation Water,Maintenance Grounds,Rec Facilities,Security,Sewer,Street Lights,Street Maintenance,Trash,Water
Tax ID 04-43-24-04-00019.0250
Ownership Single Family
Security Features Smoke Detector(s)
Acceptable Financing Buyer Finance/Cash, FHA, VA Loan
Listing Terms Buyer Finance/Cash, FHA, VA Loan
Read Less Info
Want to know what your home might be worth? Contact us for a FREE valuation!

Our team is ready to help you sell your home for the highest possible price ASAP
Bought with Starlink Realty, Inc
GET MORE INFORMATION
Group Founder / Realtor® | License ID: 3102687

