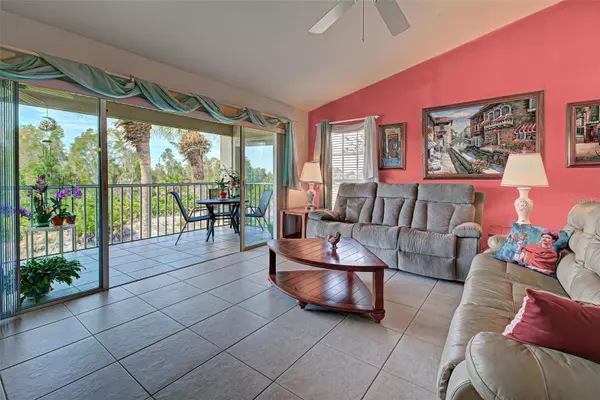$285,000
$290,000
1.7%For more information regarding the value of a property, please contact us for a free consultation.
2 Beds
2 Baths
1,261 SqFt
SOLD DATE : 06/07/2024
Key Details
Sold Price $285,000
Property Type Condo
Sub Type Condominium
Listing Status Sold
Purchase Type For Sale
Square Footage 1,261 sqft
Price per Sqft $226
Subdivision Gardens 2 At Waterside Village
MLS Listing ID N6132094
Sold Date 06/07/24
Bedrooms 2
Full Baths 2
Construction Status Financing,Inspections
HOA Fees $446/qua
HOA Y/N Yes
Originating Board Stellar MLS
Year Built 1997
Annual Tax Amount $1,541
Property Description
HUGE PRICE IMPROVEMENT (29,000 LESS) and this fabulous condo now comes FURNISHED, so hurry to come tour it before it is gone! Feel on top of the world in this meticulously maintained, END UNIT with tranquil water/preserve views. End units are rarely available, and this 2nd floor Waterside Village condo is sure to please with its 2 roomy bedrooms + flex room, 2 baths and an enormous (6x26) lanai. Lovely condo has soaring cathedral ceilings, so many windows, is maintenance free, CAN BE RENTED IMMEDIATELY and has spectacular sunset and peaceful water views! Entertaining is a joy in the spacious great room which seamlessly flows to the dining area and screened in/covered lanai. As an end unit, there is an abundance of natural light and you will love relaxing in the over-sized lanai, savoring the peace and quiet, bird watching or enjoying nature. Chefs will appreciate the well laid out kitchen which has newly refinished cabinets, new range, a convenient pass, roomy breakfast bar and pantry. The spacious primary suite overlooks the sparkling pond, has a convenient slider to the lanai, a large walk-in closet and the ensuite bathroom has plenty of counterspace and walk-in shower. The split floorplan affords guests plenty of privacy and the 2nd bedroom has a Murphy bed and another walk in closest, just perfect for guests. Bonus: there is a flex room with bay window area which could easily be a home office or used as another bedroom. More to love: the AC was just replaced in 2023, condo has been re-piped, convenient washer and dryer off lanai, there is an extra storage area (great for your beach toys/bikes), you have your own designated car port and there is plenty of guest parking. Waterside Village is a highly sought-after community, thanks to its ideal location, is PET FRIENDLY (1 cat or dog, any size), is very social and has amazing amenities: 3 heated pools, clubhouse, pickleball/tennis courts, bocce ball, shuffleboard, poker/Euchre/Mexican Train, book club, fitness classes and luncheons. The low condo fee covers so much: roof replacement, exterior painting, all landscaping, water, sewer, trash, cable, pest control and building insurance. Ideal location - only 5 short miles to historic Venice Island with its gorgeous beaches, many restaurants and shops and also close to grocery stores, banks, the new Sarasota Memorial hospital and I-75. Schedule a private showing today - condo is perfect as a rental for income, seasonally or year- round - come make it yours! Be sure to check out the video.
Location
State FL
County Sarasota
Community Gardens 2 At Waterside Village
Zoning RMF1
Rooms
Other Rooms Storage Rooms
Interior
Interior Features Cathedral Ceiling(s), Ceiling Fans(s), High Ceilings, Living Room/Dining Room Combo, Open Floorplan, Primary Bedroom Main Floor, Solid Surface Counters, Split Bedroom, Thermostat, Walk-In Closet(s), Window Treatments
Heating Central, Electric
Cooling Central Air
Flooring Carpet, Ceramic Tile
Furnishings Furnished
Fireplace false
Appliance Dishwasher, Disposal, Dryer, Electric Water Heater, Ice Maker, Microwave, Range, Refrigerator, Washer
Laundry Outside
Exterior
Exterior Feature Rain Gutters, Sliding Doors, Storage
Community Features Association Recreation - Owned, Buyer Approval Required, Clubhouse, Pool
Utilities Available BB/HS Internet Available, Electricity Connected, Fire Hydrant, Public, Sewer Connected, Street Lights, Underground Utilities, Water Connected
Amenities Available Clubhouse, Fitness Center, Pool, Recreation Facilities, Shuffleboard Court
View Y/N 1
View Trees/Woods, Water
Roof Type Shingle
Porch Covered, Screened
Attached Garage false
Garage false
Private Pool No
Building
Lot Description Landscaped, Level, Near Golf Course, Near Marina, Near Public Transit, Paved
Story 1
Entry Level One
Foundation Slab
Lot Size Range Non-Applicable
Sewer Public Sewer
Water Public
Architectural Style Florida
Structure Type Block,Stucco
New Construction false
Construction Status Financing,Inspections
Schools
Elementary Schools Garden Elementary
Middle Schools Venice Area Middle
High Schools Venice Senior High
Others
Pets Allowed Cats OK, Dogs OK, Yes
HOA Fee Include Cable TV,Pool,Escrow Reserves Fund,Maintenance Structure,Maintenance Grounds,Management,Pest Control,Recreational Facilities,Sewer,Trash,Water
Senior Community No
Pet Size Extra Large (101+ Lbs.)
Ownership Co-op
Monthly Total Fees $446
Acceptable Financing Cash, Conventional
Membership Fee Required Required
Listing Terms Cash, Conventional
Num of Pet 1
Special Listing Condition None
Read Less Info
Want to know what your home might be worth? Contact us for a FREE valuation!

Our team is ready to help you sell your home for the highest possible price ASAP

© 2025 My Florida Regional MLS DBA Stellar MLS. All Rights Reserved.
Bought with STELLAR NON-MEMBER OFFICE
GET MORE INFORMATION
Group Founder / Realtor® | License ID: 3102687






