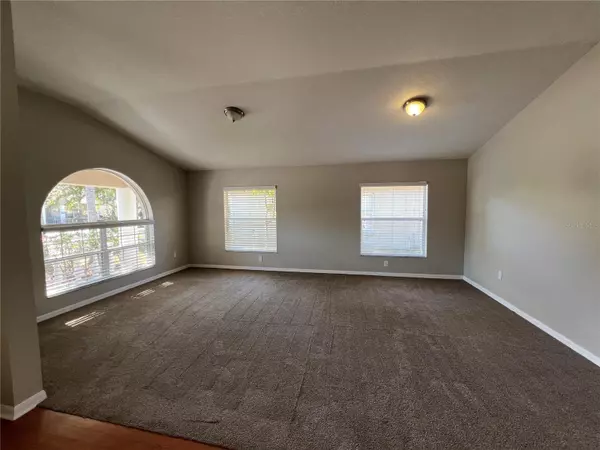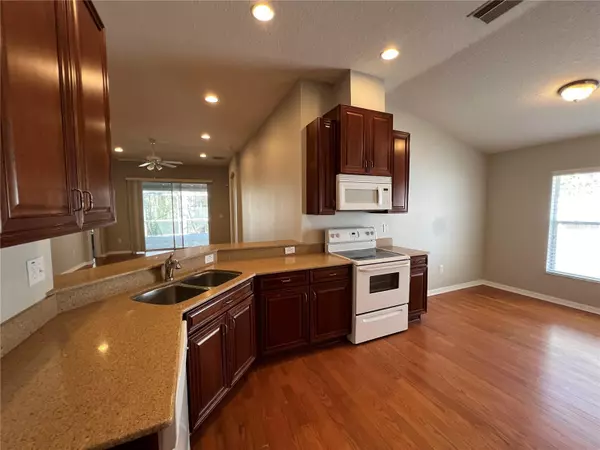$389,900
$384,900
1.3%For more information regarding the value of a property, please contact us for a free consultation.
4 Beds
2 Baths
2,100 SqFt
SOLD DATE : 06/06/2024
Key Details
Sold Price $389,900
Property Type Single Family Home
Sub Type Single Family Residence
Listing Status Sold
Purchase Type For Sale
Square Footage 2,100 sqft
Price per Sqft $185
Subdivision Suncoast Lakes Ph 03
MLS Listing ID T3507904
Sold Date 06/06/24
Bedrooms 4
Full Baths 2
Construction Status Appraisal,Financing,Inspections
HOA Fees $66/qua
HOA Y/N Yes
Originating Board Stellar MLS
Year Built 2005
Annual Tax Amount $5,015
Lot Size 6,098 Sqft
Acres 0.14
Property Description
Price Improvement and NEW ROOF installed 2024. Spacious 4 bedroom, 2 bath home in Suncoast Lakes. The home is perfect for entertaining with a large open kitchen and screened lanai and patio. The kitchen features include 42" cabinets, a pantry, an eating space in the kitchen, and a built-in desk. The primary bedroom is spacious, with French doors that open to the lanai. The primary bath features dual sinks, a walk-in closet, and a separate shower and garden tub. The lot is situated on a conservation lot with no backyard neighbors. This NO CDD and LOW HOA home in Suncoast Lakes Community is in a flood-free zone and provides amenities including a large recreational area with a dog run, a large community pool, basketball, volleyball, and tennis courts, open fields, bike trails, and a playground. Recent updates include a new HVAC 2023, recently painted interior and exterior, new carpet in the living room, dining room, and bedrooms, and a new kitchen refrigerator. You can't beat the convenience of its location, just minutes from the Suncoast Parkway, providing an easy 35-minute drive to Tampa and the Tampa International Airport. Located near highly rated charter school, Classical Preparatory, and the newly opened Angeline Academy of Innovation. Call today to schedule your private appointment.
Location
State FL
County Pasco
Community Suncoast Lakes Ph 03
Zoning MPUD
Rooms
Other Rooms Family Room, Formal Dining Room Separate, Formal Living Room Separate, Inside Utility
Interior
Interior Features Ceiling Fans(s), Living Room/Dining Room Combo, Primary Bedroom Main Floor, Walk-In Closet(s), Window Treatments
Heating Central, Electric
Cooling Central Air
Flooring Carpet, Ceramic Tile, Hardwood
Fireplace false
Appliance Dishwasher, Disposal, Electric Water Heater, Microwave, Range, Refrigerator
Laundry Laundry Room
Exterior
Exterior Feature French Doors, Sliding Doors
Garage Spaces 2.0
Community Features Clubhouse, Deed Restrictions, Dog Park, Fitness Center, Playground, Pool, Sidewalks, Tennis Courts
Utilities Available Electricity Connected
Amenities Available Basketball Court, Clubhouse, Park, Playground, Pool, Recreation Facilities
View Trees/Woods
Roof Type Shingle
Porch Front Porch, Rear Porch, Screened
Attached Garage true
Garage true
Private Pool No
Building
Lot Description Conservation Area
Entry Level One
Foundation Slab
Lot Size Range 0 to less than 1/4
Sewer Public Sewer
Water Public
Architectural Style Contemporary
Structure Type Block,Stucco
New Construction false
Construction Status Appraisal,Financing,Inspections
Schools
Elementary Schools Mary Giella Elementary-Po
Middle Schools Crews Lake Middle-Po
High Schools Hudson High-Po
Others
Pets Allowed Yes
HOA Fee Include Pool,Management,Recreational Facilities
Senior Community No
Ownership Fee Simple
Monthly Total Fees $66
Acceptable Financing Cash, Conventional, FHA, VA Loan
Membership Fee Required Required
Listing Terms Cash, Conventional, FHA, VA Loan
Special Listing Condition None
Read Less Info
Want to know what your home might be worth? Contact us for a FREE valuation!

Our team is ready to help you sell your home for the highest possible price ASAP

© 2025 My Florida Regional MLS DBA Stellar MLS. All Rights Reserved.
Bought with CENTURY 21 ROSA LEON
GET MORE INFORMATION
Group Founder / Realtor® | License ID: 3102687






