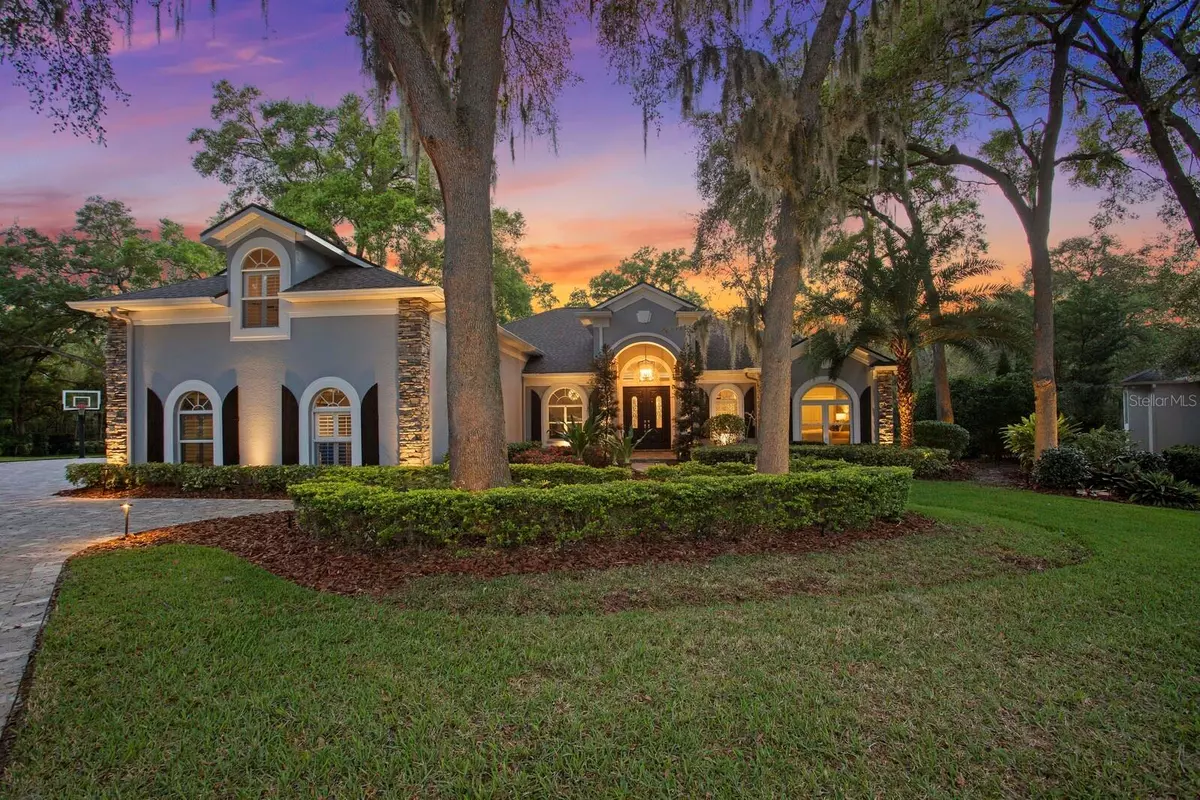$1,200,000
$1,275,000
5.9%For more information regarding the value of a property, please contact us for a free consultation.
4 Beds
4 Baths
4,156 SqFt
SOLD DATE : 06/07/2024
Key Details
Sold Price $1,200,000
Property Type Single Family Home
Sub Type Single Family Residence
Listing Status Sold
Purchase Type For Sale
Square Footage 4,156 sqft
Price per Sqft $288
Subdivision Fish Hawk Trails
MLS Listing ID T3504630
Sold Date 06/07/24
Bedrooms 4
Full Baths 4
HOA Fees $191/qua
HOA Y/N Yes
Originating Board Stellar MLS
Year Built 1999
Annual Tax Amount $13,703
Lot Size 0.550 Acres
Acres 0.55
Lot Dimensions 117x206
Property Description
Homes like this don't come around very often. This is one-of-a-kind!!! This is the place to live life in abundance. Gather inside. Gather out back. Gather on the driveway of this cul-de-sac street and stare out at the open land while your people play in the street or play hide and seek for hours. Sit in your private oasis and roast marshmallows while the game continues well after dark. This is the place where memories will be made with all the neighbors and friends. You'll love the photo-worthy outdoor space including a beautiful paver pool and spa, an extended cathedral lanai with the most amazing outdoor kitchen including green egg, grill, double fridge, ice-maker, extended pavers to the firepit, and pavers to the largest driveway ever. There is a private casita with a full bath which opens to the incredible outdoor space. The outside is amazing, and the interior will NOT disappoint! Updated exterior paint, stone, and shutters lead to the beautiful entryway, soaring ceilings, and a grand entry. Expansive formal living and dining can double as a second great room with double French doors that overlook the stunning pool and conservation. All bedrooms are located on the main level with a spacious bonus room upstairs offering the perfect fifth bedroom with a full bath! The primary Suite is lovely in every way, with custom closets, a huge shower, and a luxury tub...all the bells and whistles! Big secondary bedrooms that share a second suite-style bath with a separate shower and tub, separate water closet, and vanity. There is no other family room in the Trails that will transport you to this total feeling of space and privacy. Gorgeous windows that wrap the pool and entertaining space/recessed fireplace/open updated kitchen with so much light and open space! The beautiful kitchen has complimentary granite with new appliances, so many cabinets, and features a bright breakfast room. A stunning outdoor oasis is one-of-a-kind, be prepared to fall in love! If you like to entertain, your friends will love you and this magnificent home. Great flow, pocket doors to open the house up like a Mediterranean villa! This stunning home has had a major renovation recently, it's perfect! On top of all of the incredible features that make this home a truly incredible experience, two brand-new, top-of-the-line HVAC systems, a brand new pool heater, a new tankless water heater, top-tier gutter covers and more mean that not only will you love every moment living here, but also that you won't have to worry about a thing - just move in and enjoy! Words don't do this house justice, pictures don't do this house justice, this is a must-see! Trust me, this house is the one! 24-hr. guard gated community and an hour from Florida's top-rated beaches and Disney. It doesn't get better than this. Schedule your showing today!
Location
State FL
County Hillsborough
Community Fish Hawk Trails
Zoning PD
Rooms
Other Rooms Bonus Room, Den/Library/Office, Family Room, Formal Dining Room Separate, Formal Living Room Separate, Inside Utility
Interior
Interior Features Cathedral Ceiling(s), Ceiling Fans(s), Coffered Ceiling(s), Crown Molding, Eat-in Kitchen, High Ceilings, Kitchen/Family Room Combo, Living Room/Dining Room Combo, Open Floorplan, Primary Bedroom Main Floor, Split Bedroom, Stone Counters, Thermostat, Vaulted Ceiling(s), Walk-In Closet(s)
Heating Central
Cooling Central Air
Flooring Carpet, Ceramic Tile, Wood
Fireplaces Type Family Room
Fireplace true
Appliance Built-In Oven, Cooktop, Dishwasher, Microwave
Laundry Inside, Laundry Room
Exterior
Exterior Feature French Doors, Outdoor Grill, Outdoor Kitchen, Private Mailbox, Rain Gutters, Sidewalk, Sliding Doors
Parking Features Driveway, Garage Door Opener, Garage Faces Side
Garage Spaces 3.0
Pool Child Safety Fence, Gunite, Heated, In Ground, Outside Bath Access, Screen Enclosure, Tile
Community Features Deed Restrictions, Park, Playground, Sidewalks, Tennis Courts
Utilities Available BB/HS Internet Available, Cable Available, Electricity Available, Electricity Connected, Phone Available, Public, Sewer Available, Sewer Connected, Street Lights, Underground Utilities, Water Available, Water Connected
Amenities Available Basketball Court, Clubhouse, Gated, Park, Playground, Tennis Court(s), Trail(s)
View Pool, Trees/Woods
Roof Type Shingle
Porch Covered, Front Porch, Patio, Rear Porch, Screened
Attached Garage true
Garage true
Private Pool Yes
Building
Lot Description Cleared, Conservation Area, Cul-De-Sac, In County, Landscaped, Level, Oversized Lot, Sidewalk, Street Dead-End, Paved, Private
Story 2
Entry Level Two
Foundation Slab
Lot Size Range 1/2 to less than 1
Sewer Public Sewer
Water Public
Structure Type Block,Stone,Stucco
New Construction false
Schools
Elementary Schools Fishhawk Creek-Hb
Middle Schools Randall-Hb
High Schools Newsome-Hb
Others
Pets Allowed Yes
HOA Fee Include Maintenance Grounds,Private Road
Senior Community No
Ownership Fee Simple
Monthly Total Fees $191
Acceptable Financing Cash, Conventional, FHA, VA Loan
Membership Fee Required Required
Listing Terms Cash, Conventional, FHA, VA Loan
Special Listing Condition None
Read Less Info
Want to know what your home might be worth? Contact us for a FREE valuation!

Our team is ready to help you sell your home for the highest possible price ASAP

© 2025 My Florida Regional MLS DBA Stellar MLS. All Rights Reserved.
Bought with STELLAR NON-MEMBER OFFICE
GET MORE INFORMATION
Group Founder / Realtor® | License ID: 3102687

