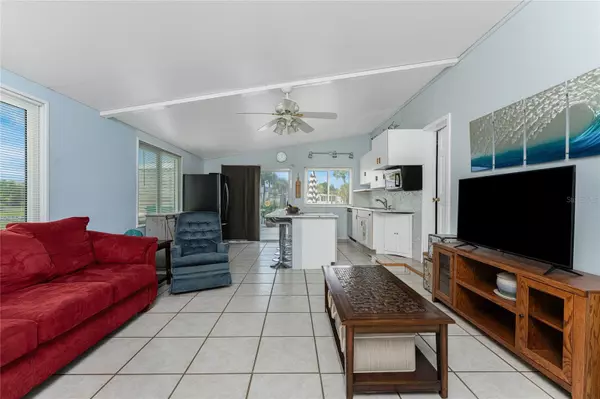$100,000
$110,000
9.1%For more information regarding the value of a property, please contact us for a free consultation.
2 Beds
1 Bath
372 SqFt
SOLD DATE : 05/29/2024
Key Details
Sold Price $100,000
Property Type Manufactured Home
Sub Type Manufactured Home - Post 1977
Listing Status Sold
Purchase Type For Sale
Square Footage 372 sqft
Price per Sqft $268
Subdivision Holiday Travel Park Englewood
MLS Listing ID D6136025
Sold Date 05/29/24
Bedrooms 2
Full Baths 1
Condo Fees $140
Construction Status Inspections
HOA Y/N No
Originating Board Stellar MLS
Year Built 1979
Annual Tax Amount $897
Lot Size 3,920 Sqft
Acres 0.09
Property Description
This is a must-see waterfront mobile home in the 55+ community of Holiday Travel Park. When you enter into the living room and kitchen combination area, you will see the beautifully updated kitchen with quartz and glass backsplash, and the walls have that clean drywall look inside. All new appliances from 2022 including the Washer and dryer. There is a shed for storage, a large deck and dock on the water where the canal leads to Lemon Bay. This home has a large carport out front for parking and is being sold turnkey furnished. The gates go down in the evening for security. The HOA includes water, maintenance for the community, pool, volleyball and a boat ramp.
Location
State FL
County Charlotte
Community Holiday Travel Park Englewood
Zoning PD
Interior
Interior Features Ceiling Fans(s), Kitchen/Family Room Combo, Stone Counters
Heating Electric
Cooling Central Air
Flooring Carpet, Ceramic Tile, Wood
Furnishings Turnkey
Fireplace false
Appliance Dishwasher, Disposal, Dryer, Electric Water Heater, Microwave, Range, Refrigerator, Washer
Laundry Inside
Exterior
Exterior Feature Storage
Utilities Available Electricity Connected, Public, Sewer Connected, Water Connected
Waterfront Description Canal - Brackish
View Y/N 1
Water Access 1
Water Access Desc Canal - Brackish
Roof Type Metal
Garage false
Private Pool No
Building
Entry Level One
Foundation Stem Wall
Lot Size Range 0 to less than 1/4
Sewer Public Sewer
Water Canal/Lake For Irrigation, Public
Structure Type Vinyl Siding
New Construction false
Construction Status Inspections
Schools
Elementary Schools Myakka River Elementary
Middle Schools L.A. Ainger Middle
High Schools Lemon Bay High
Others
Pets Allowed Yes
Senior Community Yes
Pet Size Small (16-35 Lbs.)
Ownership Condominium
Monthly Total Fees $140
Acceptable Financing Cash
Membership Fee Required None
Listing Terms Cash
Num of Pet 1
Special Listing Condition None
Read Less Info
Want to know what your home might be worth? Contact us for a FREE valuation!

Our team is ready to help you sell your home for the highest possible price ASAP

© 2025 My Florida Regional MLS DBA Stellar MLS. All Rights Reserved.
Bought with PROGRAM REALTY, LLC
GET MORE INFORMATION
Group Founder / Realtor® | License ID: 3102687






