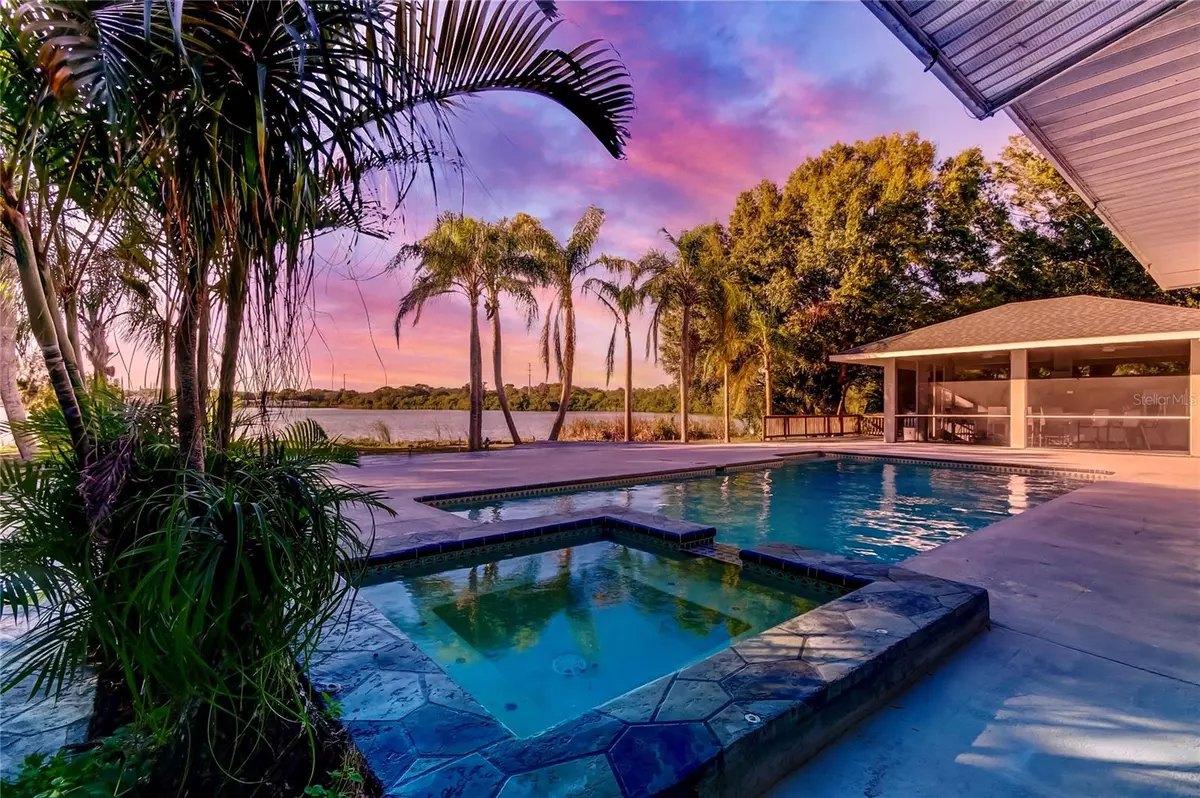$930,000
$1,190,000
21.8%For more information regarding the value of a property, please contact us for a free consultation.
5 Beds
4 Baths
4,170 SqFt
SOLD DATE : 05/31/2024
Key Details
Sold Price $930,000
Property Type Single Family Home
Sub Type Single Family Residence
Listing Status Sold
Purchase Type For Sale
Square Footage 4,170 sqft
Price per Sqft $223
Subdivision Tampa & Tarpon Spgs Land Co
MLS Listing ID T3493460
Sold Date 05/31/24
Bedrooms 5
Full Baths 3
Half Baths 1
Construction Status Inspections
HOA Y/N No
Originating Board Stellar MLS
Year Built 1987
Annual Tax Amount $11,100
Lot Size 2.420 Acres
Acres 2.42
Property Description
***DISCOVER SERENITY IN THIS EXCEPTIONALLY PRIVATE AND AWE-INSPIRING WATERFRONT ESTATE SPRAWLED ACROSS 2.42 ACRES, AND ADD YOUR PERSONAL TOUCH TO THIS ENDLESS CAPTIVATING SUNSETS POOL HOME***. SO MANY POSSIBILITIES WITH THIS PROPERTY AS IT IS ZONED RESIDENTIAL AGRICULTURAL, AND YOU CAN ADD A GUEST HOUSE (Manufactured or Site built home like Bardominium) OVERLOOKING THE POND IN THE FRONT, AND RENT IT, TURN IT INTO AN EVENT VENUE, OR SIMPLY ENJOY MORE LIVING SPACE. Embrace the opulence of this residence featuring 5 bedrooms, 4 bathrooms, a bonus room, loft, balcony, pool with spa, cabana boasting a bar and summer kitchen, a 2-car garage, 2 to 4-car carport, workshop, 0.84 acres of lake and pond, 1.58 acres of lush land, and a charming Tiny Home. The open floor plan, high ceilings, and abundant windows infuse the home with natural light, showcasing exquisite wood-like and marble-like Porcelain tiles on the first floor.
Step through the inviting front porch into a grand foyer leading to your choice between the dining room with very high ceiling and a wood-burning fireplace, or a vast living room. Both open to a splendid kitchen with custom cabinetry, a breakfast bar, eat-in area, and Quartz countertops. Enjoy views of the pool, spa, backyard, lake, and stunning sunsets. The primary bedroom, conveniently on the main floor, boasts French doors to the pool deck, 3 walk-in closets, and an ensuite bathroom with dual vanities, a spacious shower with a rain feature, and a freestanding roman tub.
Upstairs unfolds into two separate areas—an inviting loft with a balcony overlooking water and sunset views, hosting 3 bedrooms sharing a bathroom, and a 5th bedroom with its own bathroom on the 3rd floor accessed through a spiral staircase. Another staircase leads to a sizable bonus room overlooking the lake and pool area.
Relax by the pool, entertain in the cabana with a semi-circular bar and summer kitchen, or enjoy the private boat ramp for water rides—all against a backdrop of beautiful water view and sunsets. The property offers room to roam with an additional carport, a workshop for DIY projects, and a fully-appointed Tiny Home with living area, bed, kitchen, and bathroom. Noteworthy features include a NEWER ROOF (2019), NEWER AC (2023 / 2014 for the 2nd one), NEW FLOORING, and a RECENTLY RENOVATED PRIMARY BATHROOM, BEDROOM, AND KITCHEN. Water Heater is from 2016. Bring your 4-LEGGED, HOOVED COMPANION, OR CHICKEN as this is zoned AR allowing horse and other animals.
Nestled at the end of a private road off Highland Ave, this property ensures added privacy and unparalleled tranquility. Conveniently located near US-19, Keystone, East Lake, Trinity Blvd, beautiful beaches, and the world-famous Sponge Docks. Don't wait to schedule your private showing. Bedroom Closet Type: Built In Closet (Bedroom 5).
Location
State FL
County Pinellas
Community Tampa & Tarpon Spgs Land Co
Zoning AR
Rooms
Other Rooms Bonus Room, Formal Dining Room Separate, Loft
Interior
Interior Features Ceiling Fans(s), Eat-in Kitchen, High Ceilings, Open Floorplan, Primary Bedroom Main Floor, Vaulted Ceiling(s), Walk-In Closet(s)
Heating Central, Electric
Cooling Central Air
Flooring Carpet, Tile
Fireplaces Type Other, Wood Burning
Furnishings Negotiable
Fireplace true
Appliance Bar Fridge, Dishwasher, Disposal, Dryer, Electric Water Heater, Microwave, Range, Range Hood, Refrigerator, Washer
Laundry Inside
Exterior
Exterior Feature Balcony, Outdoor Kitchen, Outdoor Shower
Parking Features Boat, Circular Driveway, Covered, Guest, Oversized
Garage Spaces 2.0
Fence Vinyl
Pool Gunite, In Ground
Utilities Available BB/HS Internet Available, Electricity Connected
Waterfront Description Lake,Pond
View Y/N 1
Water Access 1
Water Access Desc Lake,Pond
View Water
Roof Type Shingle
Porch Covered, Deck, Front Porch
Attached Garage true
Garage true
Private Pool Yes
Building
Lot Description Level, Oversized Lot, Paved
Story 3
Entry Level Three Or More
Foundation Slab
Lot Size Range 2 to less than 5
Sewer Septic Tank
Water Well
Architectural Style Ranch
Structure Type Wood Siding
New Construction false
Construction Status Inspections
Schools
Elementary Schools Brooker Creek Elementary-Pn
Middle Schools Tarpon Springs Middle-Pn
High Schools East Lake High-Pn
Others
Senior Community No
Ownership Fee Simple
Acceptable Financing Cash, Conventional
Listing Terms Cash, Conventional
Special Listing Condition None
Read Less Info
Want to know what your home might be worth? Contact us for a FREE valuation!

Our team is ready to help you sell your home for the highest possible price ASAP

© 2025 My Florida Regional MLS DBA Stellar MLS. All Rights Reserved.
Bought with EXP REALTY LLC
GET MORE INFORMATION
Group Founder / Realtor® | License ID: 3102687






