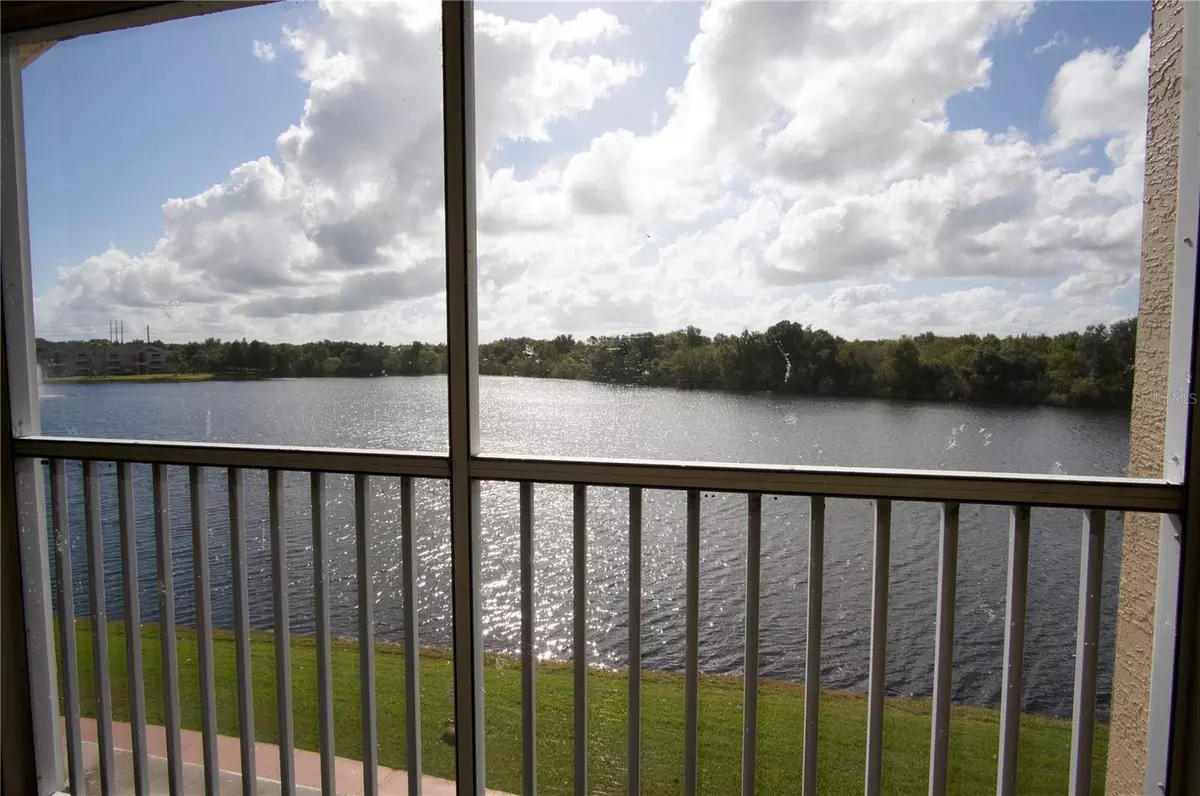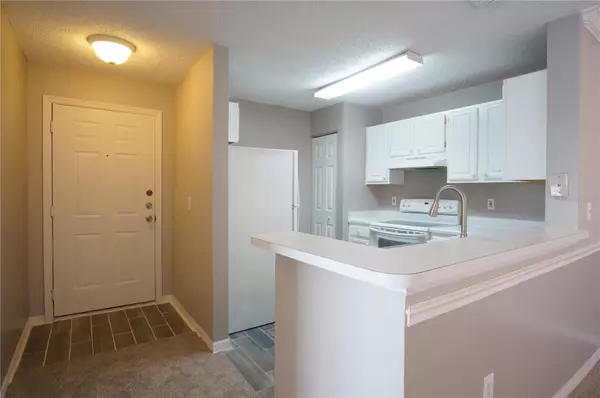$225,000
$234,000
3.8%For more information regarding the value of a property, please contact us for a free consultation.
2 Beds
2 Baths
975 SqFt
SOLD DATE : 05/31/2024
Key Details
Sold Price $225,000
Property Type Condo
Sub Type Condominium
Listing Status Sold
Purchase Type For Sale
Square Footage 975 sqft
Price per Sqft $230
Subdivision Villas At Lakeside Condo
MLS Listing ID O6189186
Sold Date 05/31/24
Bedrooms 2
Full Baths 2
Condo Fees $412
HOA Y/N No
Originating Board Stellar MLS
Annual Recurring Fee 4944.0
Year Built 1998
Annual Tax Amount $2,169
Property Sub-Type Condominium
Property Description
Gorgeous LAKE VIEW from every window. 2 bedroom 2 bath condo with a private balcony. Turnkey property currently rented at $1,695/month but tenant is vacating in April. Recently remodeled. The community is a hidden gem of Oviedo. Villas at Lakeside offers its residents a beautiful and convenient location, with close proximity to shopping, A-Plus rated Schools, Highways, but is far enough away to retain the quaint and serene atmosphere that truly makes Oviedo a very special place to live. This community amenities cater equally as well to those who wish to relax and those who wish to play. Features & Amenities in the community , Indoor movie Theatre, Fitness center, Barbecue areas, A-rated schools, Close to major highways, Refinished pool and patio area, Clubhouse with catering kitchen, Lighted tennis courts, Lakefront jogging trail, playground, Car care, Center Waterfalls & more. Check out virtual 3-D tour or schedule a time to see it in person and make an offer.
Location
State FL
County Seminole
Community Villas At Lakeside Condo
Zoning R-4
Interior
Interior Features High Ceilings, Primary Bedroom Main Floor, Split Bedroom, Walk-In Closet(s)
Heating Central
Cooling Central Air
Flooring Carpet, Ceramic Tile
Furnishings Unfurnished
Fireplace false
Appliance Dishwasher, Disposal, Dryer, Range Hood, Refrigerator, Washer
Laundry Inside, Laundry Room
Exterior
Exterior Feature Balcony
Community Features Fitness Center
Utilities Available Cable Connected, Electricity Connected, Water Available
Amenities Available Basketball Court, Clubhouse, Fitness Center, Pool, Recreation Facilities, Spa/Hot Tub, Wheelchair Access
Waterfront Description Lake
View Y/N 1
Water Access 1
Water Access Desc Lake
View Water
Roof Type Shingle
Garage false
Private Pool No
Building
Story 1
Entry Level One
Foundation Slab
Lot Size Range Non-Applicable
Sewer Public Sewer
Water Public
Structure Type Stucco
New Construction false
Schools
Elementary Schools Rainbow Elementary
Middle Schools Tuskawilla Middle
High Schools Lake Howell High
Others
Pets Allowed Breed Restrictions
HOA Fee Include Pool,Insurance,Recreational Facilities,Sewer,Trash,Water
Senior Community No
Pet Size Medium (36-60 Lbs.)
Ownership Condominium
Monthly Total Fees $412
Acceptable Financing Cash, Conventional
Membership Fee Required Required
Listing Terms Cash, Conventional
Num of Pet 2
Special Listing Condition None
Read Less Info
Want to know what your home might be worth? Contact us for a FREE valuation!

Our team is ready to help you sell your home for the highest possible price ASAP

© 2025 My Florida Regional MLS DBA Stellar MLS. All Rights Reserved.
Bought with STELLAR NON-MEMBER OFFICE
GET MORE INFORMATION
Group Founder / Realtor® | License ID: 3102687






