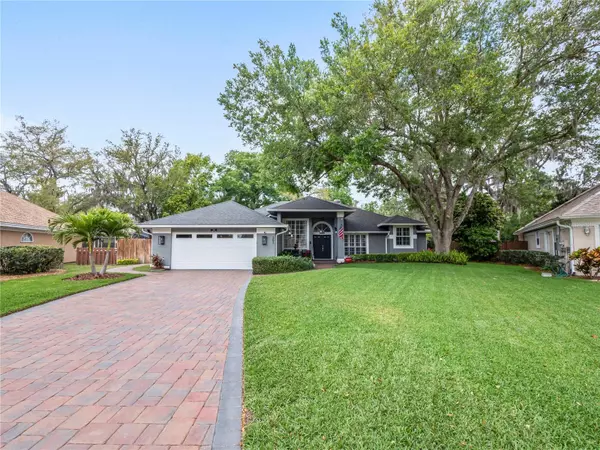$640,000
$625,000
2.4%For more information regarding the value of a property, please contact us for a free consultation.
4 Beds
2 Baths
2,164 SqFt
SOLD DATE : 05/31/2024
Key Details
Sold Price $640,000
Property Type Single Family Home
Sub Type Single Family Residence
Listing Status Sold
Purchase Type For Sale
Square Footage 2,164 sqft
Price per Sqft $295
Subdivision Remington Park
MLS Listing ID O6190130
Sold Date 05/31/24
Bedrooms 4
Full Baths 2
Construction Status Inspections
HOA Fees $58/ann
HOA Y/N Yes
Originating Board Stellar MLS
Year Built 1988
Annual Tax Amount $3,771
Lot Size 0.360 Acres
Acres 0.36
Property Description
Welcome to your dream home in the picturesque neighborhood of Remington Park! Nestled on a serene cul-de-sac, this stunning property boasts impeccable curb appeal with its long paved driveway, lush front lawn & landscaping, beautiful double doors, tall windows, and captivating exterior paint. Step inside to discover an inviting open layout where the kitchen, dining room, and living room seamlessly blend together, creating the perfect space for both relaxation and entertaining. Every inch of this home has been upgraded! The heart of the home, the kitchen, has been meticulously updated with luxurious features including dazzling quartz countertops, tall custom cabinets, and a charming coffee nook illuminated by cabinet lighting. Every detail exudes luxury, from the extra large blue kitchen island, to the new stainless steel appliances. The living room, adorned with wood-look tile and a cozy wood-burning fireplace framed by adorable stacked stone, invites you to unwind in style. With soaring ceilings amplifying the sense of space and natural light flooding in, this area is truly a haven for comfort. On one wing of the home, you'll find the expansive master suite boasting an oversized bedroom and a versatile additional space ideal for a home office. relaxation area, or Peloton/workout space. The master bathroom is a sanctuary in itself, featuring double vanities, a luxurious soaking tub with jets, a walk-in shower, and ample closet space. Nearby is the dedicated home office OR 4th bedroom (you're pick!). The opposite wing of the home houses two generous bedrooms and a beautifully updated guest bathroom with a glass sliding walk-in shower, ensuring comfort and convenience for family and guests alike. Step outside through the new Pella sliding doors and onto the covered and screened lanai, where you can relax and entertain in privacy. The spacious backyard offers endless possibilities, whether you envision a pool, trampoline, or simply enjoying the lush landscaping and fruit trees. Remington Park is more than just a neighborhood – it's a lifestyle. Enjoy amenities such as tennis courts, pickle-ball courts, basketball courts, a playground, and a serene dock over Lake Hayes. Plus, with top-rated Seminole County schools, proximity to Oviedo on the Park, UCF, Siemens, and Research Park, as well as easy access to the 417 highway, you'll have everything you need within reach. Don't miss this opportunity to make this exceptional home yours – schedule your showing today and start living the luxury lifestyle you deserve!
Location
State FL
County Seminole
Community Remington Park
Zoning R-1A
Rooms
Other Rooms Inside Utility
Interior
Interior Features Cathedral Ceiling(s), Ceiling Fans(s), High Ceilings, Kitchen/Family Room Combo, Open Floorplan, Primary Bedroom Main Floor, Solid Surface Counters, Thermostat, Vaulted Ceiling(s), Walk-In Closet(s)
Heating Central, Electric
Cooling Central Air
Flooring Ceramic Tile
Fireplaces Type Living Room, Wood Burning
Fireplace true
Appliance Dishwasher, Disposal, Electric Water Heater, Microwave, Range, Refrigerator
Laundry Laundry Room
Exterior
Exterior Feature French Doors, Irrigation System, Lighting, Rain Gutters, Sidewalk, Sliding Doors, Sprinkler Metered
Parking Features Driveway, Garage Door Opener
Garage Spaces 2.0
Fence Wood
Community Features Deed Restrictions, Park, Playground, Sidewalks, Tennis Courts
Utilities Available BB/HS Internet Available, Cable Connected, Electricity Connected, Public, Sewer Connected, Sprinkler Meter
Amenities Available Basketball Court, Park, Playground, Recreation Facilities, Tennis Court(s)
Water Access 1
Water Access Desc Lake
Roof Type Shingle
Porch Covered, Patio, Porch, Rear Porch, Screened
Attached Garage true
Garage true
Private Pool No
Building
Lot Description Cul-De-Sac, City Limits, In County, Irregular Lot, Level, Sidewalk, Private
Story 1
Entry Level One
Foundation Slab
Lot Size Range 1/4 to less than 1/2
Sewer Public Sewer
Water Public
Architectural Style Contemporary
Structure Type Stucco,Wood Frame
New Construction false
Construction Status Inspections
Schools
Elementary Schools Evans Elementary
Middle Schools Jackson Heights Middle
High Schools Hagerty High
Others
Pets Allowed Yes
HOA Fee Include Recreational Facilities
Senior Community No
Ownership Fee Simple
Monthly Total Fees $58
Acceptable Financing Cash, Conventional, VA Loan
Membership Fee Required Required
Listing Terms Cash, Conventional, VA Loan
Num of Pet 10+
Special Listing Condition None
Read Less Info
Want to know what your home might be worth? Contact us for a FREE valuation!

Our team is ready to help you sell your home for the highest possible price ASAP

© 2025 My Florida Regional MLS DBA Stellar MLS. All Rights Reserved.
Bought with REDFIN CORPORATION
GET MORE INFORMATION
Group Founder / Realtor® | License ID: 3102687






