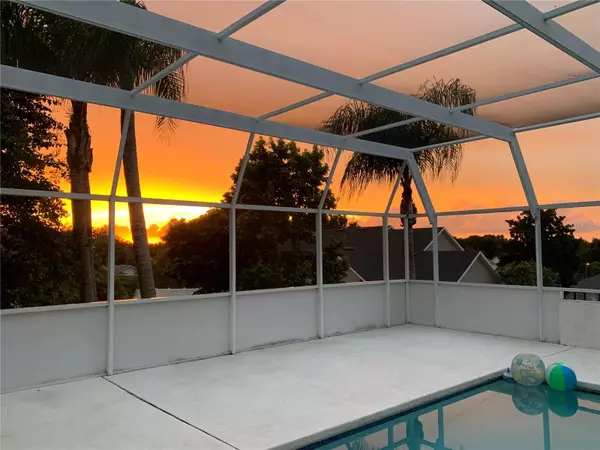$629,000
$659,000
4.6%For more information regarding the value of a property, please contact us for a free consultation.
4 Beds
3 Baths
3,324 SqFt
SOLD DATE : 05/31/2024
Key Details
Sold Price $629,000
Property Type Single Family Home
Sub Type Single Family Residence
Listing Status Sold
Purchase Type For Sale
Square Footage 3,324 sqft
Price per Sqft $189
Subdivision High Vista South
MLS Listing ID P4929424
Sold Date 05/31/24
Bedrooms 4
Full Baths 3
Construction Status Appraisal,Financing
HOA Fees $12/ann
HOA Y/N Yes
Originating Board Stellar MLS
Year Built 1993
Annual Tax Amount $3,296
Lot Size 0.430 Acres
Acres 0.43
Lot Dimensions 135X135
Property Description
A Rare Find! Nestled in the heart of South Lakeland, this 4-bedroom, 3-bathroom POOL home epitomizes the importance of LOCATION, LOCATION, LOCATION! This area of homes rarely enter the market - so take advantage of the panoramic views stretching over Highlands City as it is at one of the highest points. There is an amazing sprawling pool and spa area, the setting is truly breathtaking. The home is tucked away on nearly half an acre at the end of a serene cul-de-sac, privacy and tranquility abound. Step inside to discover an inviting formal room complemented by a cozy family room boasting a fireplace and built-in, a subzero stainless refrigerator in kitchen, all perfect for both relaxation and entertainment. Throughout the home, elegant crown molding adds a touch of sophistication and there is an open floor plan seamlessly connects the living spaces, while the split bedroom layout ensures privacy and convenience for all. Upstairs, a private loft offers versatility for various needs, whether it's a home office, playroom, or additional living area. Convenience meets functionality with the laundry room situated off the garage, making chores a breeze. While you are close to everything that Lakeland has to offer with an airport, entertainment, dining, arts, shopping and more, this home promises a peaceful retreat from the hustle and bustle, and this property is elevated to capture stunning views and a sense of serenity. It has potential for customization and personalization and presents an opportunity to create your ideal living space with minimal remodeling required. Whether you envision subtle updates or a complete overhaul, this home is poised to fulfill your vision. Don't miss out on the chance to make this South Lakeland gem your own. Schedule a viewing today and experience the pinnacle of Florida living! 2015 approximate - roof replacement, and approximately 2018 paint and HVAC update.
Location
State FL
County Polk
Community High Vista South
Zoning RES
Rooms
Other Rooms Bonus Room, Breakfast Room Separate, Family Room, Formal Dining Room Separate, Inside Utility
Interior
Interior Features Cathedral Ceiling(s), Ceiling Fans(s), High Ceilings, Split Bedroom, Vaulted Ceiling(s), Walk-In Closet(s)
Heating Central
Cooling Central Air
Flooring Carpet, Ceramic Tile
Fireplaces Type Family Room, Wood Burning
Furnishings Unfurnished
Fireplace true
Appliance Dishwasher, Disposal, Electric Water Heater, Freezer, Microwave, Range, Refrigerator
Laundry Inside
Exterior
Exterior Feature Irrigation System
Garage Spaces 2.0
Pool Gunite, In Ground, Outside Bath Access
Utilities Available Cable Connected
View Pool
Roof Type Shingle
Porch Deck, Patio, Porch, Screened
Attached Garage true
Garage true
Private Pool Yes
Building
Lot Description Cul-De-Sac
Entry Level Two
Foundation Slab
Lot Size Range 1/4 to less than 1/2
Sewer Septic Tank
Water Public
Architectural Style Contemporary
Structure Type Block,Stucco
New Construction false
Construction Status Appraisal,Financing
Schools
Elementary Schools Valleyview Elem
Middle Schools Lakeland Highlands Middl
High Schools George Jenkins High
Others
Pets Allowed Yes
Senior Community No
Ownership Fee Simple
Monthly Total Fees $12
Acceptable Financing Cash, Conventional, FHA, VA Loan
Membership Fee Required Required
Listing Terms Cash, Conventional, FHA, VA Loan
Special Listing Condition None
Read Less Info
Want to know what your home might be worth? Contact us for a FREE valuation!

Our team is ready to help you sell your home for the highest possible price ASAP

© 2024 My Florida Regional MLS DBA Stellar MLS. All Rights Reserved.
Bought with EXP REALTY LLC
GET MORE INFORMATION

Group Founder / Realtor® | License ID: 3102687






