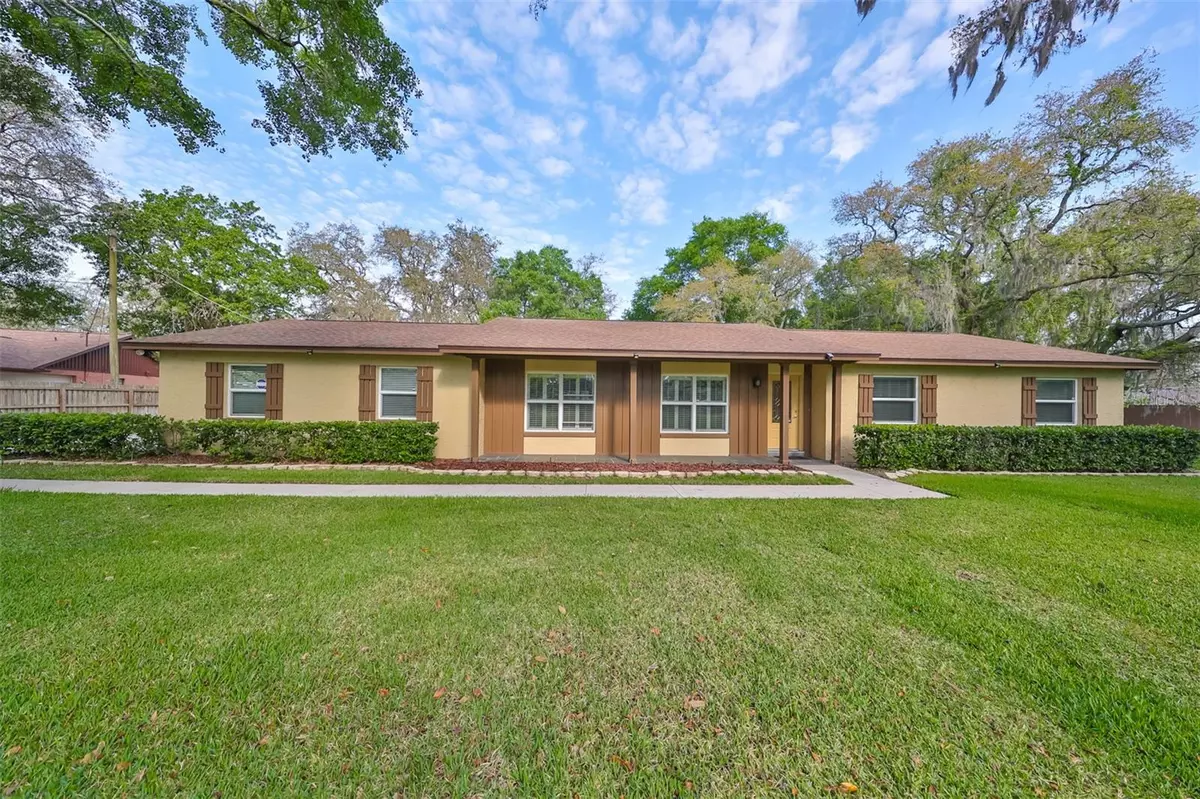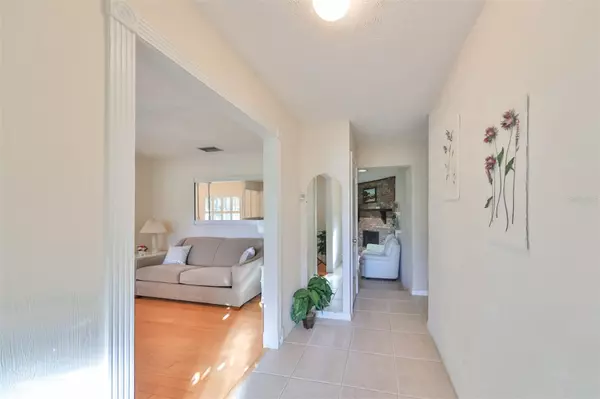$430,000
$449,000
4.2%For more information regarding the value of a property, please contact us for a free consultation.
3 Beds
2 Baths
1,712 SqFt
SOLD DATE : 05/30/2024
Key Details
Sold Price $430,000
Property Type Single Family Home
Sub Type Single Family Residence
Listing Status Sold
Purchase Type For Sale
Square Footage 1,712 sqft
Price per Sqft $251
Subdivision Shadow Run Unit 1
MLS Listing ID T3513531
Sold Date 05/30/24
Bedrooms 3
Full Baths 2
HOA Fees $20/ann
HOA Y/N Yes
Originating Board Stellar MLS
Year Built 1976
Annual Tax Amount $2,008
Lot Size 0.860 Acres
Acres 0.86
Lot Dimensions 274x136
Property Description
HERE IT IS! The One Rare Opportunity to own the home of your dreams in the Picturesque and Highly Desirable Community of 'Shadow Run!' Situated perfectly on .86 Acre, this Ranch Style Home with 3 bedrooms, and 2 baths has 1,712sq ft of gorgeous living space Plus a huge 30x12 SunRoom & oversized 2 car garage with workshop area! This home is move-in ready and all set for you with a NEW Roof in 2020, New HVAC in 2019, and NEW Water heater in 2022. You'll be Wowed as you enter through the stained glass doorway into the foyer and see the polished hardwood floors of the formal living room and dining room. The Updated Chefs Kitchen with Dining EL has beautiful cabinetry with pull-outs. granite counters, tiled backsplash, wall pantry, reverse osmosis filtration system, and Solar Tube Skylight! All appliances convey including a Conv. oven & New microwave. Next, Journey into the Great Room with Sky Lights, wood a burning brick Fireplace, and then step through French glass doors out to the 360sqft SunRoom with tinted sliding windows overlooking the fabulous landscaped yard and grounds with shady oaks and the tranquility of nature! The Primary Suite has his & hers walk-in closet and an updated En-Suite Bathroom with granite counters, a tub & shower! The guest bath is also updated with granite counters, a step-in full shower, and a Solar Tube Skylight! Other bedrooms are very spacious and one has many built-ins... Great for an office or craft room! Other special features: Ceiling Fans throughout, 4 Solar Tubes Skylights, Plantation Shutters, Marble tile sills, Newer interior Doors, Tinted Pella Double Pane sliding Windows, Magnetic custom shades, recently repainted interior and exterior, workshop area in garage with bench, pull down ladder to attic, washer/dryer, utility tub, Security System and motion sensor lighting, sprinkler system, recently pumped septic tank 2023 and Well pump service 2019. There are NO CDDs! Low HOA fee per year. Plenty of room for your boat and toys on this property! Shadow Run Community has its own boat ramp residents may use, on 178-acre Lake Grady, and adjacent to the 477-acre Bell Creek Nature Preserve! A great place to fish, birdwatch, picnic, and take in all that nature has to offer! Located close to I-75 for commuting to airports, north to Tampa, south to Sarasota, or across the Sky-Way Bridge to St. Pete and the beautiful Gulf of Mexico Beaches. Don't let this one pass you by and miss your chance to tour this beautiful home! It's waiting for you right here in Shadow Run! Bedroom Closet Type: Walk-in Closet (Primary Bedroom).
Location
State FL
County Hillsborough
Community Shadow Run Unit 1
Zoning RES/SF
Rooms
Other Rooms Breakfast Room Separate, Florida Room, Formal Dining Room Separate, Formal Living Room Separate, Great Room
Interior
Interior Features Accessibility Features, Built-in Features, Ceiling Fans(s), Eat-in Kitchen, High Ceilings, Kitchen/Family Room Combo, L Dining, Living Room/Dining Room Combo, Open Floorplan, Primary Bedroom Main Floor, Skylight(s), Solid Wood Cabinets, Stone Counters, Thermostat, Vaulted Ceiling(s), Walk-In Closet(s), Window Treatments
Heating Central, Electric, Heat Pump, Wall Units / Window Unit
Cooling Central Air
Flooring Carpet, Ceramic Tile, Wood
Fireplaces Type Family Room, Wood Burning
Furnishings Unfurnished
Fireplace true
Appliance Convection Oven, Dishwasher, Disposal, Dryer, Electric Water Heater, Exhaust Fan, Kitchen Reverse Osmosis System, Microwave, Refrigerator, Washer, Water Filtration System, Water Purifier
Laundry In Garage
Exterior
Exterior Feature French Doors, Irrigation System, Lighting, Private Mailbox, Rain Gutters, Sprinkler Metered
Parking Features Driveway, Garage Door Opener, Garage Faces Side, Ground Level, Oversized, Workshop in Garage
Garage Spaces 2.0
Fence Wood
Utilities Available BB/HS Internet Available, Cable Connected, Electricity Connected, Fiber Optics, Phone Available, Sewer Connected, Sprinkler Meter, Street Lights, Water Connected
View Trees/Woods
Roof Type Shingle
Porch Covered, Enclosed, Front Porch, Patio, Porch, Rear Porch, Screened
Attached Garage true
Garage true
Private Pool No
Building
Lot Description Landscaped, Level, Oversized Lot, Paved
Entry Level One
Foundation Slab
Lot Size Range 1/2 to less than 1
Sewer Septic Tank
Water Well
Architectural Style Contemporary, Custom, Ranch
Structure Type Block,Stucco
New Construction false
Schools
Elementary Schools Warren Hope Dawson Elementary
Middle Schools Rodgers-Hb
High Schools Riverview-Hb
Others
Pets Allowed Yes
Senior Community No
Ownership Fee Simple
Monthly Total Fees $20
Acceptable Financing Cash, Conventional, FHA, USDA Loan, VA Loan
Membership Fee Required Required
Listing Terms Cash, Conventional, FHA, USDA Loan, VA Loan
Special Listing Condition None
Read Less Info
Want to know what your home might be worth? Contact us for a FREE valuation!

Our team is ready to help you sell your home for the highest possible price ASAP

© 2025 My Florida Regional MLS DBA Stellar MLS. All Rights Reserved.
Bought with COLDWELL BANKER REALTY
GET MORE INFORMATION
Group Founder / Realtor® | License ID: 3102687






