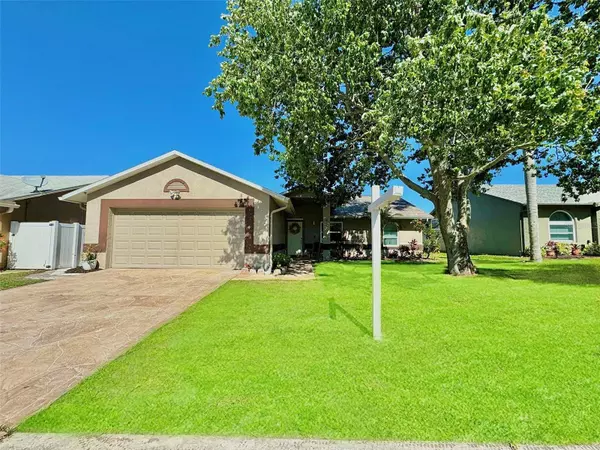$520,000
$530,000
1.9%For more information regarding the value of a property, please contact us for a free consultation.
3 Beds
2 Baths
1,608 SqFt
SOLD DATE : 05/23/2024
Key Details
Sold Price $520,000
Property Type Single Family Home
Sub Type Single Family Residence
Listing Status Sold
Purchase Type For Sale
Square Footage 1,608 sqft
Price per Sqft $323
Subdivision Alderman Ridge
MLS Listing ID T3518383
Sold Date 05/23/24
Bedrooms 3
Full Baths 2
Construction Status Appraisal,Inspections
HOA Fees $47/ann
HOA Y/N Yes
Originating Board Stellar MLS
Year Built 1992
Annual Tax Amount $6,703
Lot Size 6,098 Sqft
Acres 0.14
Lot Dimensions 60x105
Property Description
Welcome to your new, beautifully RENOVATED home in the desirable Alderman Ridge Subdivision in Palm Harbor! This stunning 3BR/2BA/2CAR/POOL WITH BONUS ROOM/OFFICE features a light and bright open floorplan with cathedral ceilings, a gourmet kitchen, a 10ft long Granite Center Island, split bedrooms, Indoor laundry and a gorgeous screened in, pool deck for enjoying backyard fun! With a Brand NEW ROOF (2024), Resurfaced Pool (2021), Kitchen Reverse Osmosis System, Tankless Water Heater (2023), Water Softener System (owned), Irrigation System with Reclaimed water, Updated Storm Windows, Updated Master Bathroom with Enduroshield Shower Glass, New Ring Doorbell, White Vinyl Privacy Fencing surround and so much more makes this a fabulous MOVE IN READY HOME. Conveniently located close to an A-rated School System, Lake Tarpon, World Class Innisbrook Golf Course, Our Famous Gulf Beaches, and walking distance to popular restaurants and shopping. Come and schedule your private tour today!
Location
State FL
County Pinellas
Community Alderman Ridge
Zoning R-3
Rooms
Other Rooms Bonus Room, Den/Library/Office
Interior
Interior Features Built-in Features, Cathedral Ceiling(s), Ceiling Fans(s), Eat-in Kitchen, Living Room/Dining Room Combo, Open Floorplan, Skylight(s), Stone Counters
Heating Central
Cooling Central Air
Flooring Ceramic Tile, Laminate, Luxury Vinyl
Fireplace false
Appliance Dishwasher, Disposal, Dryer, Exhaust Fan, Kitchen Reverse Osmosis System, Microwave, Range, Refrigerator, Tankless Water Heater, Washer, Water Softener
Laundry Inside, Laundry Room
Exterior
Exterior Feature Awning(s), Irrigation System, Rain Gutters, Sidewalk, Sliding Doors
Parking Features Driveway
Garage Spaces 2.0
Fence Vinyl
Pool Gunite, In Ground, Screen Enclosure
Community Features Deed Restrictions
Utilities Available Cable Connected, Electricity Connected, Sewer Connected, Sprinkler Recycled, Street Lights, Water Connected
Roof Type Shingle
Porch Covered, Enclosed, Rear Porch, Screened
Attached Garage true
Garage true
Private Pool Yes
Building
Story 1
Entry Level One
Foundation Slab
Lot Size Range 0 to less than 1/4
Sewer Public Sewer
Water None
Architectural Style Ranch
Structure Type Block,Stucco
New Construction false
Construction Status Appraisal,Inspections
Others
Pets Allowed No
Senior Community No
Ownership Fee Simple
Monthly Total Fees $47
Acceptable Financing Cash, Conventional, FHA, VA Loan
Membership Fee Required Required
Listing Terms Cash, Conventional, FHA, VA Loan
Special Listing Condition None
Read Less Info
Want to know what your home might be worth? Contact us for a FREE valuation!

Our team is ready to help you sell your home for the highest possible price ASAP

© 2025 My Florida Regional MLS DBA Stellar MLS. All Rights Reserved.
Bought with EXP REALTY LLC
GET MORE INFORMATION
Group Founder / Realtor® | License ID: 3102687






