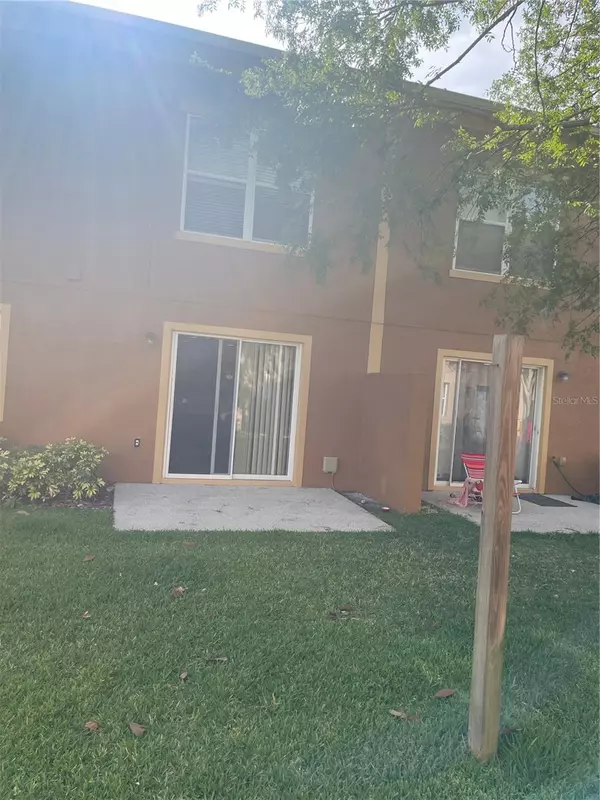$328,000
$349,900
6.3%For more information regarding the value of a property, please contact us for a free consultation.
3 Beds
3 Baths
1,480 SqFt
SOLD DATE : 05/22/2024
Key Details
Sold Price $328,000
Property Type Townhouse
Sub Type Townhouse
Listing Status Sold
Purchase Type For Sale
Square Footage 1,480 sqft
Price per Sqft $221
Subdivision Hawthorne Glen Townhomes
MLS Listing ID O6197283
Sold Date 05/22/24
Bedrooms 3
Full Baths 2
Half Baths 1
HOA Fees $286/mo
HOA Y/N Yes
Originating Board Stellar MLS
Year Built 2006
Annual Tax Amount $3,617
Lot Size 1,742 Sqft
Acres 0.04
Property Sub-Type Townhouse
Property Description
Beautiful well-kept, one garage, townhome in the GREAT community of Hawthorne Glen, Oviedo. This centrally located community is close to Shopping, Entertainment, University of Central Florida, Restaurants, and Expressway 408. GREAT SEMINOLE COUNTY SCHOOL awaits! The FIRST FLOOR offers the Living/Dining with high ceilings, Ceramic tiles throughout and a half bath. The kitchen features 42" cabinets, recessed lighting, and stainless-steel appliances. The Living/Dining room offers an open floor plan infused with Natural Lighting from outside. Stairway lead to three lovely and spacious light infused bedrooms. The Master Bedroom has a walk-in closet. Washer and dryer is conveniently located on the second floor. The Grassy Back Exterior is open and Spacious, A Huge Perfect area for BBQ and family visits!
This home is less then 1 mile from UCF Main campus. ***TENANT OCCUPIED UNTIL JUL 6, 2024*** They are willing to re-lease if the opportunity presented itself.
PERFECT as a Primary Home, or as an Investment Opportunity!
ENJOY A QUIET and RELAXING LIVING RIGHT HERE!
WELCOME HOME!
Location
State FL
County Seminole
Community Hawthorne Glen Townhomes
Zoning PUD
Interior
Interior Features Ceiling Fans(s), High Ceilings, Living Room/Dining Room Combo, Open Floorplan, Walk-In Closet(s)
Heating Central
Cooling Central Air
Flooring Carpet, Ceramic Tile
Fireplace false
Appliance Dishwasher, Disposal, Dryer, Electric Water Heater, Microwave, Range Hood, Refrigerator, Washer
Laundry Inside, Laundry Closet
Exterior
Exterior Feature Irrigation System, Sliding Doors
Garage Spaces 1.0
Community Features Deed Restrictions, Playground, Pool
Utilities Available Public, Sewer Connected
Roof Type Shingle
Porch Deck, Patio
Attached Garage true
Garage true
Private Pool No
Building
Entry Level Two
Foundation Slab
Lot Size Range 0 to less than 1/4
Sewer Public Sewer
Water Public
Architectural Style Contemporary
Structure Type Block,Stucco
New Construction false
Schools
Elementary Schools Carillon Elementary
Middle Schools Jackson Heights Middle
High Schools Hagerty High
Others
Pets Allowed Cats OK, Dogs OK
HOA Fee Include Pool,Maintenance Structure,Maintenance Grounds,Recreational Facilities
Senior Community No
Ownership Fee Simple
Monthly Total Fees $286
Acceptable Financing Cash, Conventional
Membership Fee Required Required
Listing Terms Cash, Conventional
Special Listing Condition None
Read Less Info
Want to know what your home might be worth? Contact us for a FREE valuation!

Our team is ready to help you sell your home for the highest possible price ASAP

© 2025 My Florida Regional MLS DBA Stellar MLS. All Rights Reserved.
Bought with EXP REALTY LLC
GET MORE INFORMATION
Group Founder / Realtor® | License ID: 3102687






