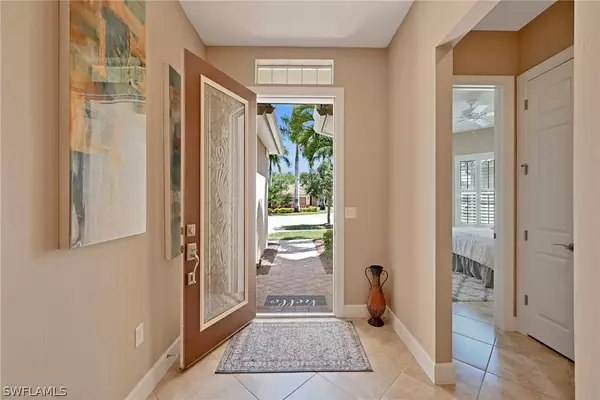$645,000
$690,000
6.5%For more information regarding the value of a property, please contact us for a free consultation.
3 Beds
2 Baths
1,912 SqFt
SOLD DATE : 05/20/2024
Key Details
Sold Price $645,000
Property Type Single Family Home
Sub Type Single Family Residence
Listing Status Sold
Purchase Type For Sale
Square Footage 1,912 sqft
Price per Sqft $337
Subdivision Somerset
MLS Listing ID 224032027
Sold Date 05/20/24
Style Ranch,One Story
Bedrooms 3
Full Baths 2
Construction Status Resale
HOA Fees $503/qua
HOA Y/N Yes
Year Built 2014
Annual Tax Amount $9,121
Tax Year 2023
Lot Size 0.278 Acres
Acres 0.278
Lot Dimensions Appraiser
Property Description
Look no further! You are home at Somerset, in the beautiful gated community of The Plantation Golf & Country Club! You can live the Florida life you have envisioned with this lovely and perfectly maintained 3 bedroom + Den home on a cul de sac and oversized lot with lush landscaping. You have a private and peaceful view of the preserve as you enjoy your 2 years NEW sparkling salt water pool with 3 waterfalls, 2 fountains & fiber optic lighting - all controlled from your phone. Entertaining is a breeze with your NEW outdoor kitchen with grill. Soak up the ambiance of your NEW cozy, outdoor fireplace that includes built ins for storage. Take it inside and create more family and friends memories in your wonderful open & airy kitchen with a large granite counter island looking out into the great room with an architectural coffered ceiling. You'll LOVE the extra serving space with the extended granite counter in the breakfast nook. Great as a coffee bar too! Loads of additional storage with the extended white kitchen cabinetry! NEW SS dishwasher, stove and microwave await you. This impressive home boasts ceramic tile flooring on diagonal, plantation shutters, tray and coffered ceilings, 5” baseboards & ceiling fans throughout. Primary suite features a tray ceiling, tiled floor, spacious closets, his and her granite sinks, walk-in shower + separate vanity.
This worry free home comes with a NEW AC System with UV cleaning, NEW hot water heater and electric & manual shutters. Oversized vehicles will welcome the extended 4' in the garage. There's even MORE storage available with the recently installed ceiling shelving in garage! EVERYTHING has been done here for you!
The awesome amenities have been beautifully upgraded and expanded! This $3M + project included the resort style & lap pools, spa, state of the art gym with multiple work out rooms, sauna, pickle ball, tennis & bocce courts, clubhouse, dining. Driving through the community you will see picturesque greens of the Hurdzan-Fry championship 18-hole golf course. Golfers will enjoy the services available at The Plantation Great House and the Pro Golf Shop. Membership is optional! This is carefree living at its best! Excellent location convenient to I-75, the RSW Int'l airport, spring training baseball fields of Twins & Red Sox, shopping malls, theatre, beaches, medical facilities + more! Some furnishings are negotiable.
Location
State FL
County Lee
Community The Plantation
Area Fm22 - Fort Myers City Limits
Rooms
Bedroom Description 3.0
Interior
Interior Features Breakfast Bar, Tray Ceiling(s), Coffered Ceiling(s), Separate/ Formal Dining Room, Dual Sinks, Entrance Foyer, Eat-in Kitchen, High Ceilings, Kitchen Island, Main Level Primary, Pantry, Shower Only, Separate Shower, Cable T V, Walk- In Closet(s), High Speed Internet, Home Office, Split Bedrooms
Heating Central, Electric
Cooling Central Air, Electric
Flooring Tile
Fireplaces Type Outside
Furnishings Unfurnished
Fireplace No
Window Features Double Hung,Window Coverings
Appliance Dishwasher, Disposal, Microwave, Range, Self Cleaning Oven
Laundry Inside
Exterior
Exterior Feature Sprinkler/ Irrigation, Outdoor Grill, Outdoor Kitchen, Storage, Shutters Electric, Shutters Manual
Parking Features Attached, Driveway, Electric Vehicle Charging Station(s), Garage, Paved, Two Spaces, Garage Door Opener
Garage Spaces 2.0
Garage Description 2.0
Pool Concrete, Electric Heat, Heated, In Ground, Pool Equipment, Screen Enclosure, Salt Water, Community
Community Features Golf, Gated, Tennis Court(s), Street Lights
Utilities Available Cable Available, High Speed Internet Available, Underground Utilities
Amenities Available Bocce Court, Clubhouse, Fitness Center, Golf Course, Library, Pickleball, Private Membership, Pool, Putting Green(s), Restaurant, Spa/Hot Tub, Sidewalks, Tennis Court(s), Trail(s)
Waterfront Description None
View Y/N Yes
Water Access Desc Assessment Paid,Public
View Preserve
Roof Type Tile
Porch Lanai, Porch, Screened
Garage Yes
Private Pool Yes
Building
Lot Description Oversized Lot, Cul- De- Sac, Sprinklers Automatic
Faces South
Story 1
Sewer Assessment Paid, Public Sewer
Water Assessment Paid, Public
Architectural Style Ranch, One Story
Structure Type Block,Concrete,Stucco
Construction Status Resale
Schools
Elementary Schools School Choice
Middle Schools School Choice
High Schools School Choice
Others
Pets Allowed Call, Conditional
HOA Fee Include Association Management,Cable TV,Insurance,Internet,Irrigation Water,Legal/Accounting,Maintenance Grounds,Pest Control,Recreation Facilities,Reserve Fund,Road Maintenance,Sewer,Street Lights,Security
Senior Community No
Tax ID 13-45-25-P4-00800.2110
Ownership Single Family
Security Features Security Gate,Gated with Guard,Gated Community,Smoke Detector(s)
Acceptable Financing All Financing Considered, Cash
Listing Terms All Financing Considered, Cash
Financing Conventional
Pets Allowed Call, Conditional
Read Less Info
Want to know what your home might be worth? Contact us for a FREE valuation!

Our team is ready to help you sell your home for the highest possible price ASAP
Bought with Keller Williams Elite Realty
GET MORE INFORMATION
Group Founder / Realtor® | License ID: 3102687






