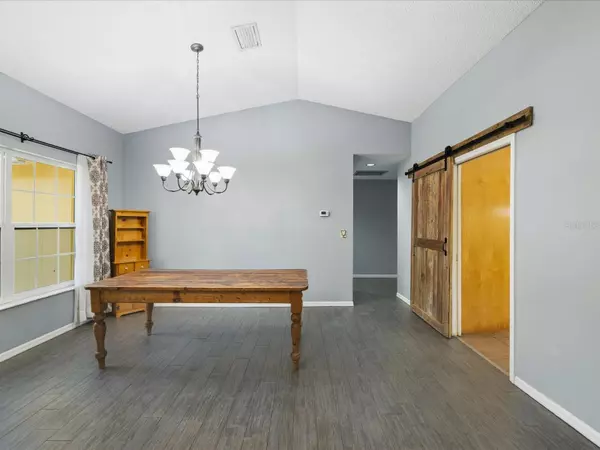$625,000
$664,900
6.0%For more information regarding the value of a property, please contact us for a free consultation.
4 Beds
3 Baths
2,098 SqFt
SOLD DATE : 05/20/2024
Key Details
Sold Price $625,000
Property Type Single Family Home
Sub Type Single Family Residence
Listing Status Sold
Purchase Type For Sale
Square Footage 2,098 sqft
Price per Sqft $297
Subdivision Bridgeport Estates
MLS Listing ID U8236629
Sold Date 05/20/24
Bedrooms 4
Full Baths 3
Construction Status Financing,Inspections
HOA Y/N No
Originating Board Stellar MLS
Year Built 1989
Annual Tax Amount $3,090
Lot Size 0.280 Acres
Acres 0.28
Lot Dimensions 79x157
Property Description
Hidden away on a dead end street with privacy galore! This 4 bedroom 3 full bathroom house sits back on its nearly .30 of an acre lot with a wooded area across the street and a green space behind that will not be built on. Approaching the home you will see the extensive driveway leading up to the paver walkways on both sides. The front porch offers a double door entry with leaded glass features. Stepping into the home you can immediately feel the space this domain provides with the soaring cathedral ceilings of the living room/dining room combo leading out to the rear lanai. The split bedroom set up gives you on one side of the home, a large primary bedroom with ensuite that includes double sink wood vanity covered with corian, large garden tub, step in shower with seamless glass doors and a walk in closet. As well as a 4th bedroom that would be a great den/office. The other side of the house offers two bedrooms and a full bath shared between the two. The kitchen has eat in space and was redone with solid wood cabinets and corian countertops. The focal point of the family room is the wood burning fireplace surrounded by a whitewashed brick hearth accented by a decorative shiplap wall. Throughout most of the house the flooring is a wood look porcelain tile flooring. The owners spent years making the backyard pool retreat and Oasis they could really enjoy. The rear lanai is of ample size including the third full bath recently redone. The pool deck is a stamped concrete for a pleasing aesthetic. The pool surface is coated with diamond brite. The entire area around the pool is landscaped with tropical foliage that not only is appealing to the senses, but it gives you the privacy previously mentioned. New water heater '21, A/C '18, Roof '15. Other notable items are the Pella windows installed some years ago throughout, two car garage, no flood insurance needed and multiple access points to the pool from the home.
Location
State FL
County Pinellas
Community Bridgeport Estates
Zoning A-E
Rooms
Other Rooms Inside Utility
Interior
Interior Features Cathedral Ceiling(s), Ceiling Fans(s), Eat-in Kitchen, Kitchen/Family Room Combo, Living Room/Dining Room Combo, Primary Bedroom Main Floor, Solid Surface Counters, Solid Wood Cabinets, Split Bedroom, Walk-In Closet(s)
Heating Central, Electric
Cooling Central Air
Flooring Ceramic Tile, Laminate
Fireplaces Type Family Room, Wood Burning
Fireplace true
Appliance Dishwasher, Disposal, Dryer, Electric Water Heater, Microwave, Range, Refrigerator, Washer, Water Softener
Laundry Inside, Laundry Room
Exterior
Exterior Feature Courtyard, Dog Run, French Doors, Garden, Lighting, Private Mailbox, Rain Gutters
Garage Spaces 2.0
Fence Fenced, Vinyl
Pool Gunite, In Ground, Outside Bath Access
Utilities Available BB/HS Internet Available, Cable Available, Cable Connected, Electricity Available, Electricity Connected, Sewer Available, Sewer Connected, Water Available, Water Connected
View Garden, Pool, Trees/Woods
Roof Type Shingle
Porch Covered, Front Porch, Rear Porch
Attached Garage true
Garage true
Private Pool Yes
Building
Lot Description City Limits, Near Public Transit, Street Dead-End
Story 1
Entry Level One
Foundation Slab
Lot Size Range 1/4 to less than 1/2
Sewer Public Sewer
Water Public
Architectural Style Contemporary, Florida
Structure Type Wood Frame
New Construction false
Construction Status Financing,Inspections
Schools
Elementary Schools Safety Harbor Elementary-Pn
Middle Schools Safety Harbor Middle-Pn
High Schools Countryside High-Pn
Others
Senior Community No
Ownership Fee Simple
Acceptable Financing Cash, Conventional, VA Loan
Listing Terms Cash, Conventional, VA Loan
Special Listing Condition None
Read Less Info
Want to know what your home might be worth? Contact us for a FREE valuation!

Our team is ready to help you sell your home for the highest possible price ASAP

© 2025 My Florida Regional MLS DBA Stellar MLS. All Rights Reserved.
Bought with RE/MAX REALTEC GROUP INC
GET MORE INFORMATION
Group Founder / Realtor® | License ID: 3102687






