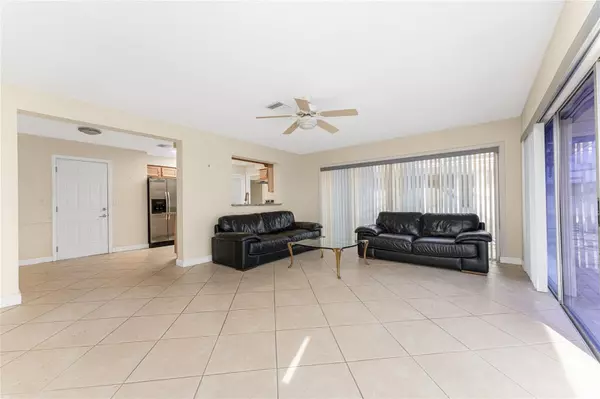$420,000
$425,000
1.2%For more information regarding the value of a property, please contact us for a free consultation.
3 Beds
2 Baths
1,869 SqFt
SOLD DATE : 05/20/2024
Key Details
Sold Price $420,000
Property Type Single Family Home
Sub Type Single Family Residence
Listing Status Sold
Purchase Type For Sale
Square Footage 1,869 sqft
Price per Sqft $224
Subdivision Port Charlotte Sec 040
MLS Listing ID C7486801
Sold Date 05/20/24
Bedrooms 3
Full Baths 2
Construction Status No Contingency
HOA Y/N No
Originating Board Stellar MLS
Year Built 1973
Annual Tax Amount $4,898
Lot Size 0.360 Acres
Acres 0.36
Property Description
Perfect opportunity to own this waterfront pool home with 3-bedroom, 2-bathroom, attached garage located in the heart of Port Charlotte. There is 20' of waterfront located on the Croop Waterway with quick sailboat access to Charlotte Harbor and Gulf of Mexico. Boasting a generous living space of 1,869 square feet, this residence offers a comfortable and inviting atmosphere for you to call home. As you step inside, you'll immediately notice the well-designed floor plan, providing both privacy and functionality. Step inside through the foyer into an inviting living area, where you can relax and unwind with family and friends. The large windows flood the room with natural light, creating a warm and welcoming environment. Adjacent to the living area, you'll find a dining space with sliders out to the pool/lanai that is perfect for hosting gatherings and enjoying meals together. The spacious kitchen is well-lit and features ample granite counter space, a suite of modern appliances, a pantry closet, eat-in space and overlooks the family room. Two walls of sliders open the home up to the pool/lanai area. The primary bedroom features walk-in closet, private pool access and an attached bath with walk-in Roman shower. Two additional bedrooms are generously sized with walk-in closets and provide comfortable spaces for family members or guests. The second bathroom is conveniently located, ensuring everyone's needs are met. Now, let's talk about the highlight of this property—the outdoor oasis. Step outside to discover a private screened-in lanai with a sparkling pool, perfect for enjoying the sunny Florida weather. Whether you want to cool off with a swim or simply relax on the pool deck, this outdoor space offers endless opportunities for relaxation and entertainment. The home also features 16” ceramic tile throughout the home, an energy-efficient tankless hot water system, a tile roof, A/C in 2017, single car garage with a laundry area, front patio area. This great neighborhood offers a convenient location to the beaches, shopping, restaurants, US-41, I-75 and local parks. Hospitals and services are also nearby. Port Charlotte Beach Park is minutes away. While there, enjoy the public beach, picnic areas, playground, tennis courts, boat ramp and swimming pool.
Location
State FL
County Charlotte
Community Port Charlotte Sec 040
Zoning RSF3.5
Direction SE
Rooms
Other Rooms Family Room, Formal Dining Room Separate, Formal Living Room Separate, Inside Utility
Interior
Interior Features Ceiling Fans(s), Walk-In Closet(s)
Heating Central, Electric
Cooling Central Air
Flooring Ceramic Tile
Fireplace false
Appliance Dishwasher, Dryer, Microwave, Range, Refrigerator, Tankless Water Heater, Washer
Laundry In Garage, Inside
Exterior
Exterior Feature Rain Gutters, Sliding Doors
Parking Features Driveway, Garage Door Opener, Off Street
Garage Spaces 1.0
Pool Gunite, In Ground, Screen Enclosure, Solar Cover
Utilities Available Cable Available, Electricity Connected, Public
Waterfront Description Canal - Saltwater
View Y/N 1
Water Access 1
Water Access Desc Bay/Harbor,Canal - Brackish,Canal - Freshwater,Canal - Saltwater,Gulf/Ocean,Gulf/Ocean to Bay,Intracoastal Waterway,River
View Pool, Water
Roof Type Tile
Porch Deck, Enclosed, Patio, Porch, Screened
Attached Garage true
Garage true
Private Pool Yes
Building
Lot Description Corner Lot, Sidewalk, Paved
Entry Level One
Foundation Slab
Lot Size Range 1/4 to less than 1/2
Sewer Public Sewer
Water Public
Architectural Style Florida, Ranch
Structure Type Block,Stucco
New Construction false
Construction Status No Contingency
Others
Pets Allowed Yes
Senior Community No
Ownership Fee Simple
Acceptable Financing Cash, Conventional
Listing Terms Cash, Conventional
Special Listing Condition None
Read Less Info
Want to know what your home might be worth? Contact us for a FREE valuation!

Our team is ready to help you sell your home for the highest possible price ASAP

© 2024 My Florida Regional MLS DBA Stellar MLS. All Rights Reserved.
Bought with RE/MAX ANCHOR OF MARINA PARK
GET MORE INFORMATION

Group Founder / Realtor® | License ID: 3102687






