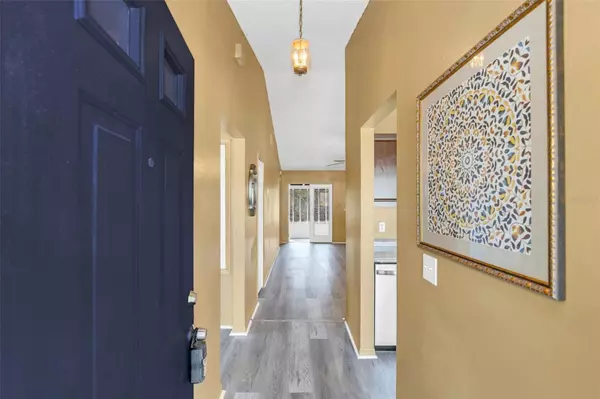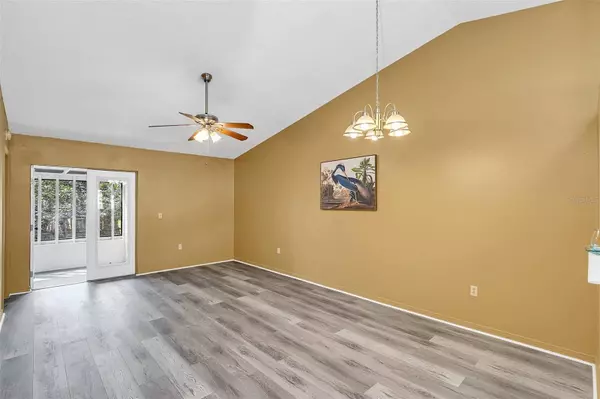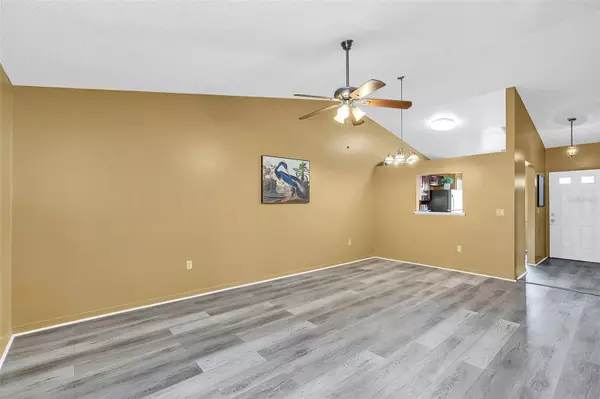$250,000
$240,000
4.2%For more information regarding the value of a property, please contact us for a free consultation.
2 Beds
2 Baths
976 SqFt
SOLD DATE : 05/17/2024
Key Details
Sold Price $250,000
Property Type Single Family Home
Sub Type Half Duplex
Listing Status Sold
Purchase Type For Sale
Square Footage 976 sqft
Price per Sqft $256
Subdivision Willowbrook Cove
MLS Listing ID O6185771
Sold Date 05/17/24
Bedrooms 2
Full Baths 2
HOA Fees $5/ann
HOA Y/N Yes
Originating Board Stellar MLS
Year Built 1985
Annual Tax Amount $2,724
Lot Size 4,791 Sqft
Acres 0.11
Lot Dimensions 38x137
Property Description
Location! Location! Charming duplex community within close distance of schools, churches, and shopping. Beautiful half duplex ready for move-in. New vinyl flooring, open and bright with vaulted great room ceilings and double French doors to a spacious porch and large rear yard. The kitchen boasts elegant cabinetry with an abundance of tall cabinets and a separate closet pantry. Notice the upgraded stainless steel appliances and new garbage disposal. The kitchen has an eating area with a picture window and a pass-through window to the dining area in the great room. The roof was replaced in 2021, air conditioning in 2013, and the home is SEER 13.0-rated with completely cleaned coils as well. The owner is replacing the septic and drainfield for 10,000 dollars and replacing a bathroom window. The property is partially fenced by neighbors, one side has vinyl fencing and the wood rear fence is being repaired/replaced by the neighbor. Look no further! HOA is only 70 dollars per year.
Location
State FL
County Orange
Community Willowbrook Cove
Zoning R-2
Rooms
Other Rooms Attic, Great Room
Interior
Interior Features Ceiling Fans(s), Living Room/Dining Room Combo, Open Floorplan, Split Bedroom, Vaulted Ceiling(s), Walk-In Closet(s), Window Treatments
Heating Central, Electric
Cooling Central Air
Flooring Tile, Vinyl
Furnishings Unfurnished
Fireplace false
Appliance Dishwasher, Disposal, Electric Water Heater, Exhaust Fan, Range, Range Hood, Refrigerator
Laundry Laundry Room, Other, Outside
Exterior
Exterior Feature French Doors, Lighting, Other, Sidewalk, Storage
Parking Features Deeded, Off Street
Fence Vinyl
Community Features None, Sidewalks
Utilities Available BB/HS Internet Available, Cable Available, Fire Hydrant, Phone Available, Public, Water Available
View Trees/Woods
Roof Type Roof Over,Shingle
Porch Covered, Porch, Rear Porch, Screened
Garage false
Private Pool No
Building
Lot Description Cul-De-Sac, In County, Near Golf Course, Oversized Lot, Sidewalk, Street Dead-End
Entry Level One
Foundation Block, Slab
Lot Size Range 0 to less than 1/4
Sewer Septic Tank
Water Public
Architectural Style Florida, Patio Home
Structure Type Block,Concrete,Wood Siding
New Construction false
Schools
Elementary Schools Azalea Park Elem
Middle Schools Roberto Clemente Middle
High Schools Colonial High
Others
Pets Allowed Yes
HOA Fee Include Management
Senior Community No
Ownership Fee Simple
Monthly Total Fees $5
Acceptable Financing Cash, Conventional, VA Loan
Membership Fee Required Required
Listing Terms Cash, Conventional, VA Loan
Special Listing Condition None
Read Less Info
Want to know what your home might be worth? Contact us for a FREE valuation!

Our team is ready to help you sell your home for the highest possible price ASAP

© 2025 My Florida Regional MLS DBA Stellar MLS. All Rights Reserved.
Bought with REALSOURCE PROPERTY MANGNT LLC
GET MORE INFORMATION
Group Founder / Realtor® | License ID: 3102687






