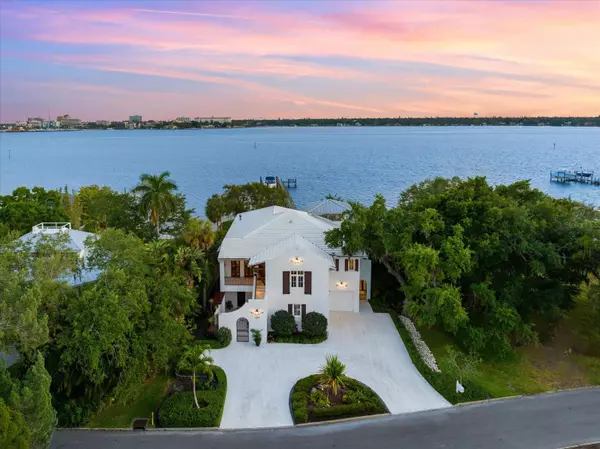$2,350,000
$2,400,000
2.1%For more information regarding the value of a property, please contact us for a free consultation.
3 Beds
3 Baths
2,416 SqFt
SOLD DATE : 05/17/2024
Key Details
Sold Price $2,350,000
Property Type Single Family Home
Sub Type Single Family Residence
Listing Status Sold
Purchase Type For Sale
Square Footage 2,416 sqft
Price per Sqft $972
Subdivision Riverside
MLS Listing ID A4607323
Sold Date 05/17/24
Bedrooms 3
Full Baths 3
Construction Status Inspections
HOA Y/N No
Originating Board Stellar MLS
Year Built 2019
Annual Tax Amount $16,044
Lot Size 0.360 Acres
Acres 0.36
Lot Dimensions 83x198
Property Description
Outstanding opportunity to own this fabulous waterfront property, located directly on the Manatee River, in a blissful tropical Florida setting not easily found today. Offering sweeping water views, private deep-water dockage and impeccable craftsmanship throughout, this esteemed property, aptly named “Rio A Mar” or “River to Sea”, offers the perfect back-drop for the coastal lifestyle of your dreams. Completed in 2019, the custom-built residence embodies the unmistakable charm and elegance of famed Dutch West Indies architecture, both on the exterior and interior, telling the same story of relaxed sophistication through quietly luxurious appointments and remarkable design specifications. These features include a private Elevator, deluxe “Smart Home” capabilities, full-house natural gas generator, outdoor Summer Kitchen and a third level observation deck to name just a few. The captivating open interior living spaces exude both warmth and elegance with plenty of room to gather, dine and relax, all with stunning water views, a gorgeous gas fireplace and sliders opening to a huge expanse of covered terraces seamlessly melding the indoor and outdoor spaces for year-round enjoyment. Inset cabinetry, custom built-in's, seamless French oak wide-plank engineered wood flooring and 10-foot tray ceilings define the home's harmonious layout and bright airy interior. Entertain with ease in the central Chef's Kitchen with its premium butcher block island, hidden Butler's Pantry with coffee bar and wine cooler, double convection ovens, gas range and concealed appliance cabinetry. The adjoining Dining Room was designed to generously accommodate the largest of tables where every meal becomes a celebration of life's best moments with friends and family. The incredible Primary Suite showcases gorgeous water views and boasts a fabulous Master Bath that pampers with a huge digitally controlled Smart Shower, free-standing soaking Tub and dual vanities. The adjacent closeted wardrobe and dressing area provides the epitome of classic luxury. Approaching the home's entrance, a sunny courtyard welcomes to a lower entry lobby with Elevator access and a large air-conditioned Flex Space, or workshop, and two separate garages that form a motor court within the circular drive. The courtyard's stone staircase leads up to a second-level porch entry with custom wood front door and charming wood patio doors to throw open and enjoy a delightful cross breeze. Offering the best in Florida waterfront living, this hidden gem is tucked away on a quiet street in Palmetto's charming historic River District just minutes from downtown Bradenton and a short drive to St. Petersburg, Sarasota, Tampa and the area's famed Gulf Beaches and prominent attractions.
Location
State FL
County Manatee
Community Riverside
Zoning RS2
Rooms
Other Rooms Den/Library/Office, Formal Dining Room Separate, Great Room, Inside Utility, Storage Rooms
Interior
Interior Features Accessibility Features, Built-in Features, Cathedral Ceiling(s), Ceiling Fans(s), Coffered Ceiling(s), Crown Molding, Elevator, High Ceilings, Open Floorplan, Primary Bedroom Main Floor, Smart Home, Solid Surface Counters, Solid Wood Cabinets, Split Bedroom, Stone Counters, Thermostat, Tray Ceiling(s), Walk-In Closet(s), Window Treatments
Heating Central, Gas
Cooling Central Air
Flooring Tile, Wood
Fireplaces Type Gas, Living Room
Furnishings Unfurnished
Fireplace true
Appliance Built-In Oven, Cooktop, Dishwasher, Disposal, Dryer, Microwave, Range, Range Hood, Refrigerator, Washer, Wine Refrigerator
Laundry Inside, Laundry Room
Exterior
Exterior Feature Balcony, Courtyard, French Doors, Irrigation System, Lighting, Outdoor Grill, Outdoor Kitchen, Private Mailbox, Sliding Doors, Storage
Parking Features Driveway, Garage Door Opener, Garage Faces Rear, Garage Faces Side, Golf Cart Garage, Golf Cart Parking, Ground Level, Guest, Split Garage, Tandem, Under Building, Workshop in Garage
Garage Spaces 3.0
Utilities Available BB/HS Internet Available, Cable Connected, Electricity Connected, Natural Gas Connected, Sewer Connected, Underground Utilities, Water Connected
Waterfront Description River Front
View Y/N 1
Water Access 1
Water Access Desc Intracoastal Waterway,River
View City, Trees/Woods, Water
Roof Type Concrete,Tile
Porch Covered, Front Porch, Patio, Porch, Rear Porch, Screened
Attached Garage true
Garage true
Private Pool No
Building
Lot Description Flood Insurance Required, FloodZone, City Limits, Near Marina, Paved
Story 3
Entry Level Three Or More
Foundation Pillar/Post/Pier, Slab
Lot Size Range 1/4 to less than 1/2
Sewer Public Sewer
Water Public
Architectural Style Coastal, Elevated, Florida
Structure Type Block,Concrete,Stucco
New Construction true
Construction Status Inspections
Others
Pets Allowed Cats OK, Dogs OK
Senior Community No
Ownership Fee Simple
Acceptable Financing Cash
Listing Terms Cash
Special Listing Condition None
Read Less Info
Want to know what your home might be worth? Contact us for a FREE valuation!

Our team is ready to help you sell your home for the highest possible price ASAP

© 2025 My Florida Regional MLS DBA Stellar MLS. All Rights Reserved.
Bought with STELLAR NON-MEMBER OFFICE
GET MORE INFORMATION
Group Founder / Realtor® | License ID: 3102687






