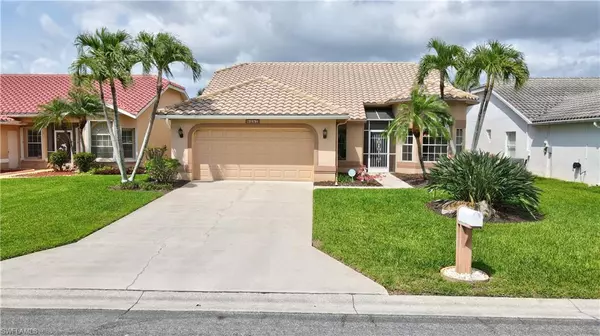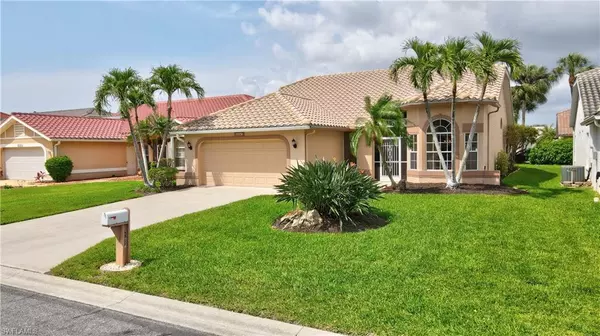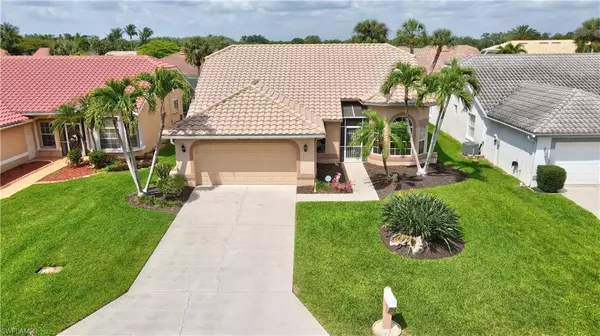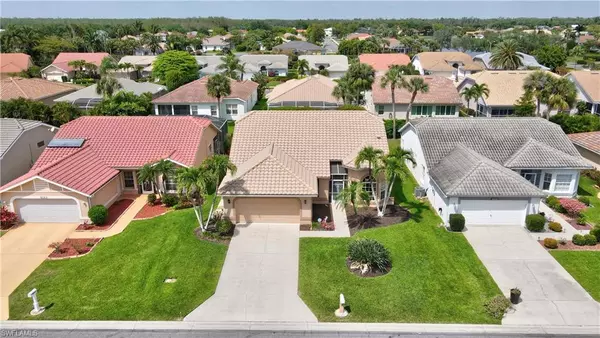$355,000
$385,000
7.8%For more information regarding the value of a property, please contact us for a free consultation.
2 Beds
2 Baths
1,517 SqFt
SOLD DATE : 05/17/2024
Key Details
Sold Price $355,000
Property Type Single Family Home
Sub Type Single Family Residence
Listing Status Sold
Purchase Type For Sale
Square Footage 1,517 sqft
Price per Sqft $234
Subdivision Cross Creek Estates
MLS Listing ID 224030383
Sold Date 05/17/24
Bedrooms 2
Full Baths 2
HOA Fees $157/ann
HOA Y/N Yes
Originating Board Florida Gulf Coast
Year Built 1991
Annual Tax Amount $1,891
Tax Year 2023
Lot Size 6,795 Sqft
Acres 0.156
Property Description
Welcome to your dream home at 8087 Breton Circle, nestled in the heart
of Fort Myers' highly sought-after Daniels Parkway corridor. This
charming 2-bedroom, 2-bathroom home, with a flexible Den that can
easily be used as a 3rd Bedroom, Game room, or Home office, is
designed with an open floor plan and boasts tile and newer laminate
floors throughout. Step out onto the spacious, screen-enclosed lanai
and enjoy the gorgeous Florida weather.
Cross Creek Estates, a beautifully maintained gated community, offers
an array of amenities, including a private clubhouse with a community
pool, Tennis and Pickleball courts, and a great playground/Tot lot.
This property is in excellent condition, with a newer Roof installed
in 2016 and a newer AC installed in 2017.
Don't miss your chance to own this affordable, perfectly located Gem.
Location
State FL
County Lee
Area Fm08 - Fort Myers Area
Zoning RPD
Rooms
Dining Room Breakfast Room, Dining - Living
Interior
Interior Features Split Bedrooms, Den - Study, Florida Room, Guest Bath, Guest Room, Home Office, Built-In Cabinets, Wired for Data, Entrance Foyer, Pantry, Vaulted Ceiling(s), Walk-In Closet(s)
Heating Central Electric
Cooling Ceiling Fan(s), Central Electric
Flooring Laminate, Tile
Window Features Single Hung,Window Coverings
Appliance Dishwasher, Disposal, Dryer, Microwave, Range, Refrigerator/Freezer, Washer
Laundry Inside
Exterior
Exterior Feature Sprinkler Auto
Garage Spaces 2.0
Community Features Bike And Jog Path, Bocce Court, Clubhouse, Pool, Community Spa/Hot tub, Dog Park, Fitness Center, Pickleball, Playground, Racquetball, Sauna, Sidewalks, Street Lights, Tennis Court(s), Gated
Utilities Available Underground Utilities, Cable Available
Waterfront Description None
View Y/N Yes
View Landscaped Area
Roof Type Tile
Porch Screened Lanai/Porch
Garage Yes
Private Pool No
Building
Lot Description Regular
Story 1
Sewer Central
Water Central
Level or Stories 1 Story/Ranch
Structure Type Concrete Block,Stucco
New Construction No
Others
HOA Fee Include Manager,Master Assn. Fee Included,Rec Facilities,Reserve,Street Lights,Street Maintenance
Tax ID 16-45-25-01-00002.0050
Ownership Single Family
Security Features Smoke Detector(s),Smoke Detectors
Acceptable Financing Buyer Finance/Cash, FHA, VA Loan
Listing Terms Buyer Finance/Cash, FHA, VA Loan
Read Less Info
Want to know what your home might be worth? Contact us for a FREE valuation!

Our team is ready to help you sell your home for the highest possible price ASAP
Bought with Century 21 Sunbelt Realty
GET MORE INFORMATION
Group Founder / Realtor® | License ID: 3102687






