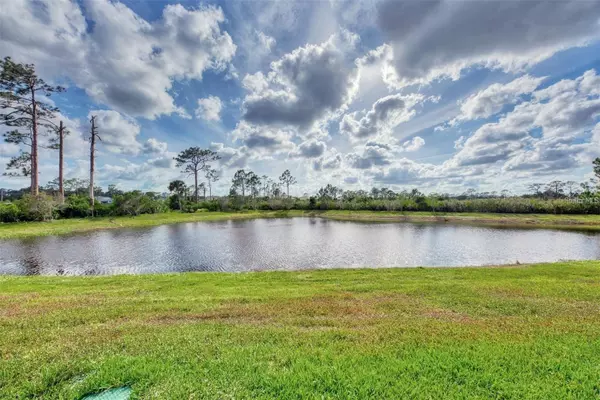$589,000
$589,000
For more information regarding the value of a property, please contact us for a free consultation.
3 Beds
2 Baths
1,680 SqFt
SOLD DATE : 05/14/2024
Key Details
Sold Price $589,000
Property Type Single Family Home
Sub Type Single Family Residence
Listing Status Sold
Purchase Type For Sale
Square Footage 1,680 sqft
Price per Sqft $350
Subdivision Venice Woodlands
MLS Listing ID N6130637
Sold Date 05/14/24
Bedrooms 3
Full Baths 2
Construction Status Inspections
HOA Fees $203/mo
HOA Y/N Yes
Originating Board Stellar MLS
Year Built 2022
Annual Tax Amount $5,755
Lot Size 6,969 Sqft
Acres 0.16
Property Description
NO CDD AND LOW HOA FEES!! FLOOD ZONE X!! Outstanding opportunity to own a ALMOST NEW POOL and SPA 3/2 /2 home in Venice Woodlands on a PREMIER WATERFRONT lot flanked by preserve! BRAND NEW Pool, Spa, and Cage (2023) installed and ready to enjoy! This desirable home features crisp lines, luxury finishes, high-end appliances and light fixtures, open floorplan, and designer touches everywhere to be seen. The entire home has solid surface flooring for easy cleaning and beauty. A stunning kitchen with huge island, featuring an under-mount deep basin sink along with beautifully done modern cabinets. A walk-in pantry customized with designer shelving with lots of room for storage. Stone countertops throughout the home. Luxurious master suite with walk-in shower, dual sinks, linen closet and water closet. Spacious master closet has a custom closet system with lots of storage, built for luxury living. This home is an energy star home resulting in low energy cost equaling peace of mind and comfortable living. Relax with your morning coffee under the covered lanai looking out over the preserve. This quality home is a refreshing change from everything else out there! You'll see it in the details. Get ready for your expectations to be exceeded!
Location
State FL
County Sarasota
Community Venice Woodlands
Interior
Interior Features Solid Surface Counters, Solid Wood Cabinets, Thermostat, Walk-In Closet(s)
Heating Central, Electric
Cooling Central Air
Flooring Laminate
Furnishings Unfurnished
Fireplace false
Appliance Dishwasher, Microwave, Range
Laundry Inside, Laundry Room
Exterior
Exterior Feature Other
Garage Spaces 2.0
Pool Gunite, Heated, In Ground, Salt Water, Screen Enclosure
Community Features Clubhouse, Deed Restrictions, Fitness Center, Irrigation-Reclaimed Water, Pool, Sidewalks
Utilities Available Electricity Connected
Amenities Available Clubhouse, Maintenance, Pool
Waterfront Description Lake
View Y/N 1
View Trees/Woods, Water
Roof Type Other
Attached Garage true
Garage true
Private Pool Yes
Building
Entry Level One
Foundation Slab
Lot Size Range 0 to less than 1/4
Sewer Public Sewer
Water Public
Structure Type Block
New Construction false
Construction Status Inspections
Others
Pets Allowed No
HOA Fee Include Pool,Escrow Reserves Fund,Insurance,Maintenance Grounds,Recreational Facilities
Senior Community No
Ownership Fee Simple
Monthly Total Fees $203
Acceptable Financing Cash, Conventional, FHA, VA Loan
Membership Fee Required Required
Listing Terms Cash, Conventional, FHA, VA Loan
Special Listing Condition None
Read Less Info
Want to know what your home might be worth? Contact us for a FREE valuation!

Our team is ready to help you sell your home for the highest possible price ASAP

© 2025 My Florida Regional MLS DBA Stellar MLS. All Rights Reserved.
Bought with STELLAR NON-MEMBER OFFICE
GET MORE INFORMATION
Group Founder / Realtor® | License ID: 3102687






