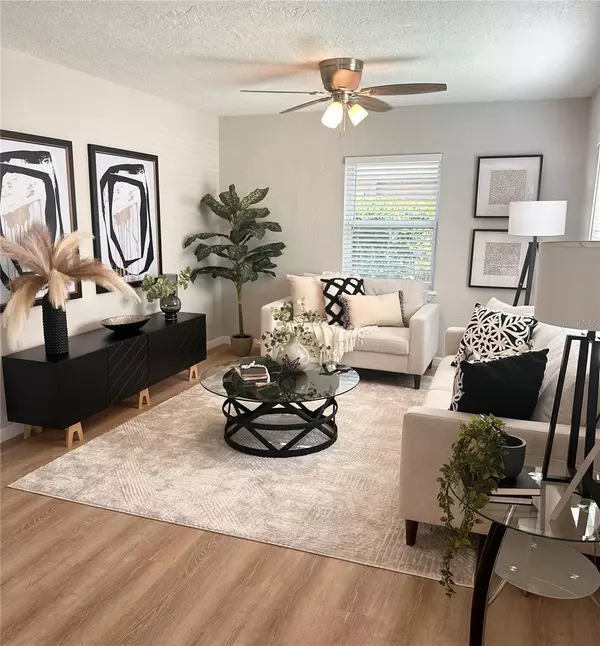$340,000
$350,000
2.9%For more information regarding the value of a property, please contact us for a free consultation.
3 Beds
2 Baths
1,080 SqFt
SOLD DATE : 05/13/2024
Key Details
Sold Price $340,000
Property Type Single Family Home
Sub Type Single Family Residence
Listing Status Sold
Purchase Type For Sale
Square Footage 1,080 sqft
Price per Sqft $314
Subdivision Central Park Rev
MLS Listing ID U8225631
Sold Date 05/13/24
Bedrooms 3
Full Baths 2
HOA Y/N No
Originating Board Stellar MLS
Year Built 1951
Annual Tax Amount $159
Lot Size 4,356 Sqft
Acres 0.1
Lot Dimensions 42x100
Property Description
This freshly renovated 3 bedroom, 2 bathroom home is located in the heart of St. Petersburg, Florida. It is perfectly placed halfway between the beaches and downtown. With its modern amenities and stylish finishes, this residence is the perfect place to call home. Step into a kitchen adorned with brand new appliances including a Bosch range and feel the luxury underfoot with sleek vinyl floors throughout. Ample windows flood the interior with natural light, and a private, fenced backyard provides space for outdoor activities. The home offers generous of off street parking and fresh landscaping adding to the curb appeal. This property is not just a house; it's a lifestyle upgrade. No flood insurance required and termite warranty is transferable. Zoning for this home is unique as well as can be mixed use with plenty of parking for clients.
Location
State FL
County Pinellas
Community Central Park Rev
Direction S
Interior
Interior Features Ceiling Fans(s), Kitchen/Family Room Combo, Stone Counters, Thermostat
Heating Electric
Cooling Central Air
Flooring Luxury Vinyl
Fireplace false
Appliance Dishwasher, Freezer, Microwave, Range, Refrigerator
Laundry Outside
Exterior
Exterior Feature Private Mailbox, Sidewalk
Parking Features Off Street, On Street, Oversized, Parking Pad
Fence Chain Link, Vinyl, Wood
Utilities Available BB/HS Internet Available, Cable Connected, Electricity Connected, Sewer Connected, Water Connected
Roof Type Shingle
Porch Patio
Garage false
Private Pool No
Building
Story 1
Entry Level One
Foundation Crawlspace
Lot Size Range 0 to less than 1/4
Sewer Public Sewer
Water Public
Structure Type Wood Frame
New Construction false
Others
Senior Community No
Ownership Fee Simple
Acceptable Financing Cash, Conventional, FHA, VA Loan
Listing Terms Cash, Conventional, FHA, VA Loan
Special Listing Condition None
Read Less Info
Want to know what your home might be worth? Contact us for a FREE valuation!

Our team is ready to help you sell your home for the highest possible price ASAP

© 2025 My Florida Regional MLS DBA Stellar MLS. All Rights Reserved.
Bought with REALTY ONE GROUP SUNSHINE
GET MORE INFORMATION
Group Founder / Realtor® | License ID: 3102687






