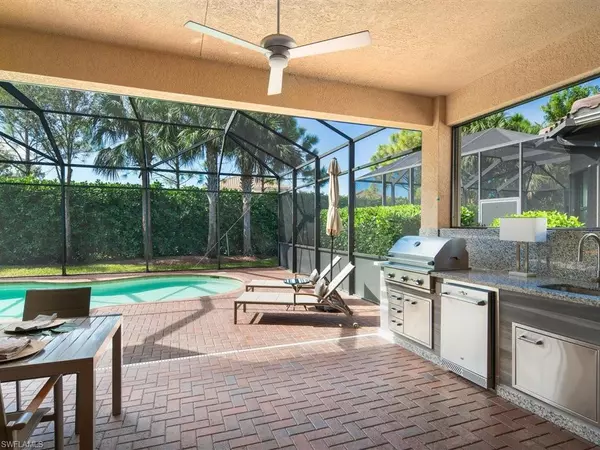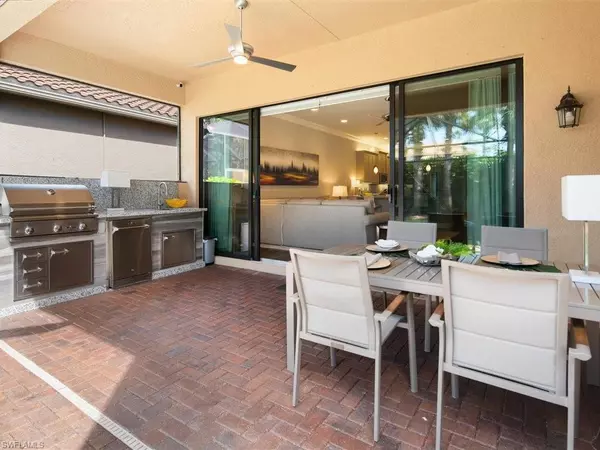$945,000
$999,000
5.4%For more information regarding the value of a property, please contact us for a free consultation.
3 Beds
3 Baths
2,213 SqFt
SOLD DATE : 05/14/2024
Key Details
Sold Price $945,000
Property Type Single Family Home
Sub Type Single Family Residence
Listing Status Sold
Purchase Type For Sale
Square Footage 2,213 sqft
Price per Sqft $427
Subdivision Stonecreek
MLS Listing ID 223080201
Sold Date 05/14/24
Style See Remarks
Bedrooms 3
Full Baths 2
Half Baths 1
HOA Y/N Yes
Originating Board Naples
Year Built 2017
Annual Tax Amount $4,606
Tax Year 2022
Lot Size 7,405 Sqft
Acres 0.17
Property Sub-Type Single Family Residence
Property Description
HT249 * Price Adjusted ~ Definitely Priced to Sell * Upgraded, Meticulously Maintained, Like New 3 Bed plus Den / Flex Space plus Dining / Den, 2.5 Bath, pool home is ready for the most discerning buyer. Desired one-story Tribeca floorplan is located in the gated, prestigious community of Stonecreek, an elegant, amenity-rich community that includes resort style community pool, spa, lap pool, shade cabanas, fitness center, tiki huts, basketball, volley ball, pickleball courts & clay tennis courts. Sophisticated Upgrades include wood flooring throughout except bedrooms, custom designer plank wall accents, mirrors, custom wall unit in great room, custom drapes, solar & black-out shades. The kitchen boasts a natural gas range for cooking, Cambria quartz countertops, 42-inch cabinets, pantry, natural gas for dryer & outdoor grill. Impact windows in front and back slider, hurricane shutters for rear windows. The private covered lanai is complete with an outdoor kitchen, electric hurricane screen and heated saltwater pool in a private tropical setting. This North Naples location is just a short drive to Logans Landing shopping center. Carefree living with lawn care, security and more included in HOA fees. Front Black/White Bedroom Set & Rugs are included in the sale. Great Room Area Rug & Dining Area Rug are both Included in the Sale. Floor plan, Features Sheet and other additional information is Available.
Location
State FL
County Collier
Area Na21 - N/O Immokalee Rd E/O 75
Direction From I75, Exit 111/Immokalee Rd, go East 1 mile to Logan, North for approx 2 miles. Entrance to Stonecreek on the Left. Once in the community, make 1st right onto Amelia Way and continue to 3rd street on the right, Siderno Ct, house is on the right side.
Rooms
Primary Bedroom Level Master BR Ground
Master Bedroom Master BR Ground
Dining Room Breakfast Bar, Formal
Kitchen Pantry
Interior
Interior Features Split Bedrooms, Great Room, Den - Study, Home Office, Built-In Cabinets, Wired for Data, Closet Cabinets, Custom Mirrors, Exclusions, Entrance Foyer, Pantry, Tray Ceiling(s), Walk-In Closet(s)
Heating Central Electric
Cooling Ceiling Fan(s), Central Electric
Flooring Carpet, Wood
Window Features Impact Resistant,Picture,Single Hung,Sliding,Impact Resistant Windows,Shutters Electric,Shutters - Manual,Window Coverings
Appliance Dishwasher, Disposal, Dryer, Microwave, Range, Refrigerator/Icemaker, Self Cleaning Oven, Washer
Laundry Inside, Sink
Exterior
Exterior Feature Gas Grill, Outdoor Grill, Sprinkler Auto
Garage Spaces 2.0
Pool Community Lap Pool, In Ground, Concrete, Electric Heat, Salt Water, See Remarks
Community Features Basketball, BBQ - Picnic, Bike And Jog Path, Billiards, Bocce Court, Cabana, Clubhouse, Pool, Community Room, Community Spa/Hot tub, Fitness Center, Hobby Room, Internet Access, Pickleball, Playground, See Remarks, Sidewalks, Street Lights, Tennis Court(s), Gated
Utilities Available Natural Gas Connected, Cable Available, Natural Gas Available
Waterfront Description None
View Y/N Yes
View Landscaped Area
Roof Type Tile
Street Surface Paved
Porch Screened Lanai/Porch
Garage Yes
Private Pool Yes
Building
Lot Description Regular
Faces From I75, Exit 111/Immokalee Rd, go East 1 mile to Logan, North for approx 2 miles. Entrance to Stonecreek on the Left. Once in the community, make 1st right onto Amelia Way and continue to 3rd street on the right, Siderno Ct, house is on the right side.
Story 1
Sewer Central
Water Central
Architectural Style See Remarks
Level or Stories 1 Story/Ranch
Structure Type Concrete Block,Stucco
New Construction No
Schools
Elementary Schools Laurel Oak
Middle Schools Oak Ridge
High Schools Aubrey
Others
HOA Fee Include Cable TV,Irrigation Water,Maintenance Grounds,Manager,Reserve,Security,Street Lights
Tax ID 66035004468
Ownership Single Family
Security Features Security System,Smoke Detector(s),Smoke Detectors
Acceptable Financing Agreement For Deed, Buyer Pays Title
Listing Terms Agreement For Deed, Buyer Pays Title
Read Less Info
Want to know what your home might be worth? Contact us for a FREE valuation!

Our team is ready to help you sell your home for the highest possible price ASAP
Bought with William Raveis Real Estate
GET MORE INFORMATION
Group Founder / Realtor® | License ID: 3102687






